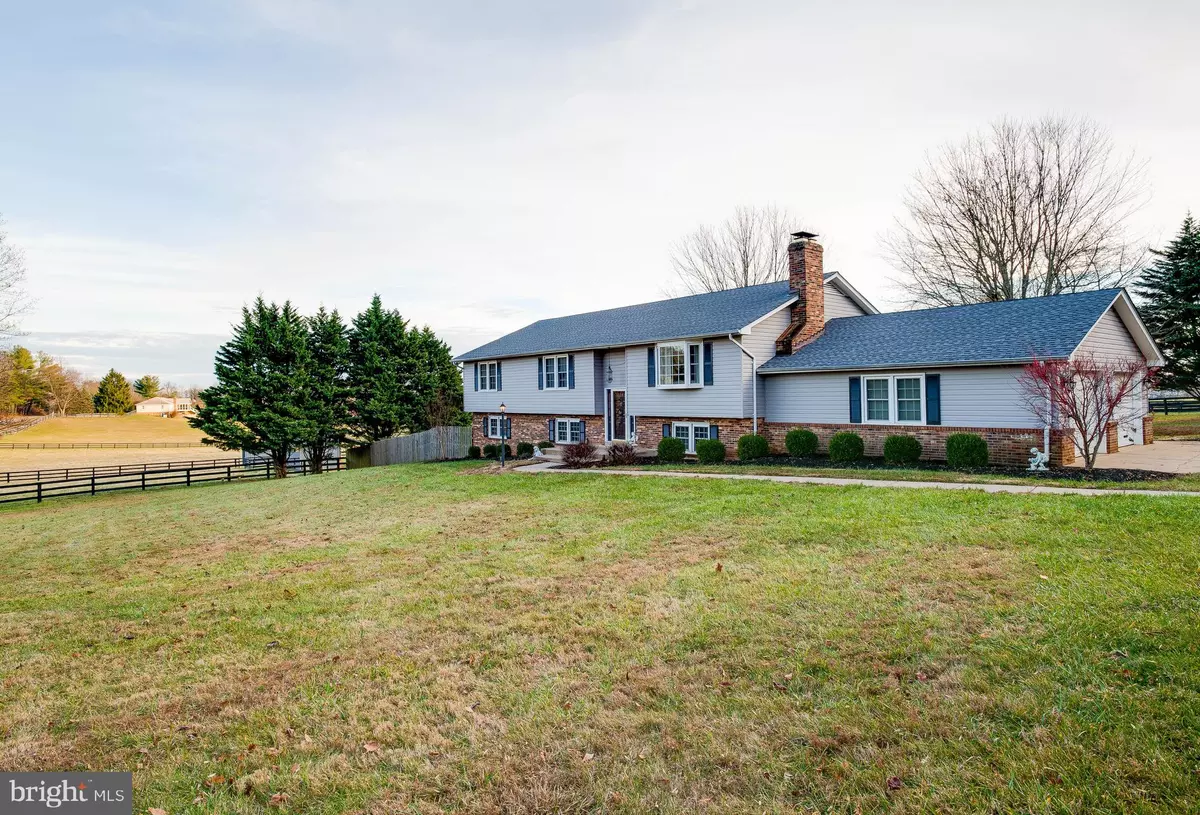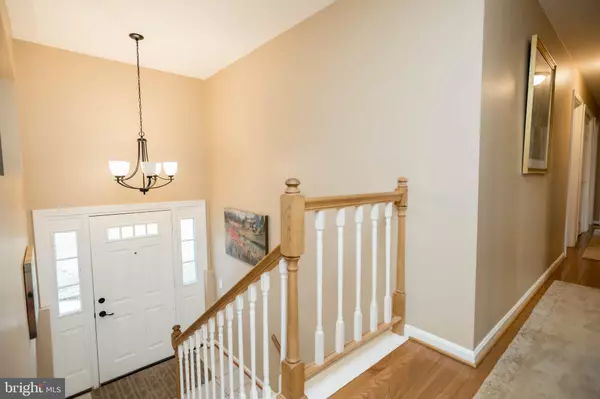$585,000
$585,000
For more information regarding the value of a property, please contact us for a free consultation.
5143 FAIRVIEW LN Broad Run, VA 20137
6 Beds
3 Baths
1,902 SqFt
Key Details
Sold Price $585,000
Property Type Single Family Home
Sub Type Detached
Listing Status Sold
Purchase Type For Sale
Square Footage 1,902 sqft
Price per Sqft $307
Subdivision None Available
MLS Listing ID VAFQ163704
Sold Date 06/25/20
Style Split Foyer,Split Level
Bedrooms 6
Full Baths 3
HOA Y/N N
Abv Grd Liv Area 1,902
Originating Board BRIGHT
Year Built 1978
Annual Tax Amount $4,649
Tax Year 2020
Lot Size 5.920 Acres
Acres 5.92
Property Description
PRICE REDUCED! Rare 5.9 Acre horse property on DC side of Warrenton in Broad Run. If you have horses, bring them! This corner lot is gorgeous with mature trees like magnolia and weeping cherry and has amazing pastural views. Boasting 3 paddocks, 3-stall barn with tack room, 2 waterers, 2 storage sheds and 1 run-in shed, your horses and livestock will be happy! The well appointed 6 bedroom, 3 bath split-foyer home is updated and move-in ready. It has a new roof, brand new above ground oil tank, fresh interior and exterior paint, remodeled bath, new light fixtures and a newly paved driveway that leads right up to the 2 car garage. Other features include: hardwood floors throughout main level and bedrooms, finished walk-out basement with wood burning stove, 2nd fireplace in living room, screened-in porch off the kitchen and plenty of storage. Most bedrooms have walk-in closets. Basement is 1,888 sf and mostly finished. Location is everything! Less than 1 mile from Rte 29, this home is close to major routes, shopping, dining, parks and wineries.
Location
State VA
County Fauquier
Zoning RA
Rooms
Basement Fully Finished, Walkout Level, Daylight, Full
Main Level Bedrooms 3
Interior
Interior Features Formal/Separate Dining Room, Kitchen - Country, Primary Bath(s), Walk-in Closet(s), Water Treat System, Window Treatments, Wood Floors, Stove - Wood, Breakfast Area, Ceiling Fan(s), Carpet
Heating Forced Air
Cooling Central A/C
Fireplaces Number 2
Fireplaces Type Wood, Insert
Equipment Washer, Dryer, Dishwasher, Disposal, Oven/Range - Electric, Refrigerator
Furnishings Yes
Fireplace Y
Appliance Washer, Dryer, Dishwasher, Disposal, Oven/Range - Electric, Refrigerator
Heat Source Oil
Exterior
Parking Features Garage - Side Entry, Additional Storage Area, Inside Access
Garage Spaces 2.0
Fence Fully, Board, Wood
Utilities Available Cable TV
Water Access N
Roof Type Asphalt
Accessibility None
Attached Garage 2
Total Parking Spaces 2
Garage Y
Building
Story 2
Sewer On Site Septic
Water Well
Architectural Style Split Foyer, Split Level
Level or Stories 2
Additional Building Above Grade
Structure Type Dry Wall
New Construction N
Schools
Elementary Schools W.G. Coleman
Middle Schools Marshall
High Schools Kettle Run
School District Fauquier County Public Schools
Others
Pets Allowed Y
Senior Community No
Tax ID 7906-66-3668
Ownership Fee Simple
SqFt Source Assessor
Security Features Smoke Detector
Acceptable Financing Conventional, FHA, Cash, VA
Horse Property Y
Horse Feature Horses Allowed, Paddock, Stable(s)
Listing Terms Conventional, FHA, Cash, VA
Financing Conventional,FHA,Cash,VA
Special Listing Condition Standard
Pets Allowed No Pet Restrictions
Read Less
Want to know what your home might be worth? Contact us for a FREE valuation!

Our team is ready to help you sell your home for the highest possible price ASAP

Bought with Lindsey Schmidt • Fathom Realty





