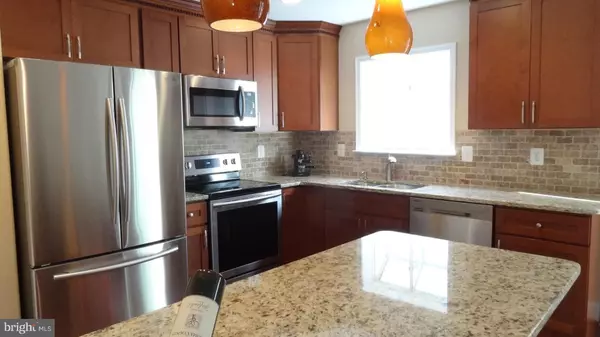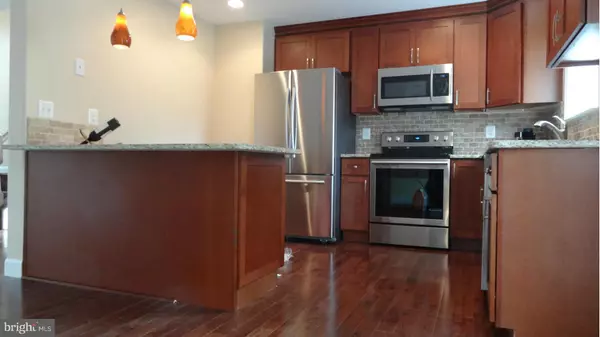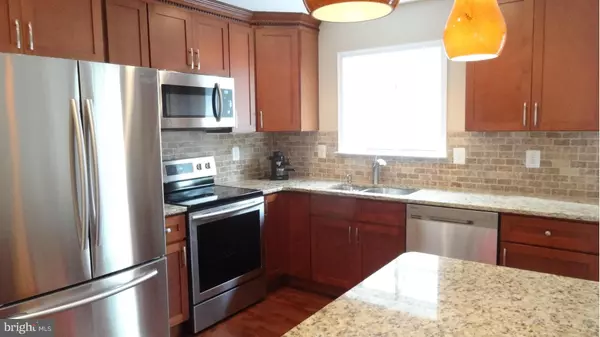$556,500
$554,900
0.3%For more information regarding the value of a property, please contact us for a free consultation.
3940 VALLEY RIDGE DR Fairfax, VA 22033
3 Beds
3 Baths
2,050 SqFt
Key Details
Sold Price $556,500
Property Type Townhouse
Sub Type End of Row/Townhouse
Listing Status Sold
Purchase Type For Sale
Square Footage 2,050 sqft
Price per Sqft $271
Subdivision Penderbrook
MLS Listing ID VAFX1113980
Sold Date 03/27/20
Style Colonial
Bedrooms 3
Full Baths 3
HOA Fees $90/qua
HOA Y/N Y
Abv Grd Liv Area 1,450
Originating Board BRIGHT
Year Built 1993
Annual Tax Amount $5,704
Tax Year 2019
Lot Size 2,199 Sqft
Acres 0.05
Property Sub-Type End of Row/Townhouse
Property Description
Golf Course,Being Close to EVERYTHING! Whole TH has Renovated, Included custom designed 3 full Baths & Kitchen, Fabulous floor plan w/Brand New Hardwood floors all 3 LVL. ***Walkout Basement*** With Fireplace, Water Resistance HARDWOOD FLOOR, Delightful TH has all the BELLS& WHISTLES .State of the Art Kit. Cabinets,Stainless steel Appl.& New Windows,******BRAND New Whole House Water Pipes***** Newer Deck, *** Waples Mill ES, Franklin MS, Oakton HS,**** must see *****
Location
State VA
County Fairfax
Zoning 308
Direction East
Rooms
Other Rooms Living Room, Dining Room, Primary Bedroom, Bedroom 2, Bedroom 3, Kitchen, Family Room, Laundry, Utility Room
Basement Rear Entrance, Daylight, Full, Fully Finished, Full, Improved, Walkout Level, Windows
Interior
Interior Features Kitchen - Gourmet, Combination Kitchen/Dining, Kitchen - Island, Breakfast Area, Kitchen - Eat-In, Upgraded Countertops, Crown Moldings, Primary Bath(s), Window Treatments, Wood Floors, Recessed Lighting, Floor Plan - Open, Floor Plan - Traditional
Hot Water Electric
Heating Forced Air, Heat Pump(s)
Cooling Central A/C
Flooring Hardwood
Fireplaces Number 1
Equipment Dishwasher, Disposal, Dryer, Icemaker, Microwave, Oven/Range - Electric, Refrigerator, Stove, Washer - Front Loading
Fireplace Y
Window Features Double Pane,ENERGY STAR Qualified,Screens
Appliance Dishwasher, Disposal, Dryer, Icemaker, Microwave, Oven/Range - Electric, Refrigerator, Stove, Washer - Front Loading
Heat Source Electric
Exterior
Exterior Feature Deck(s)
Fence Rear
Amenities Available Club House, Community Center, Fitness Center, Golf Course, Pool - Outdoor, Reserved/Assigned Parking, Tot Lots/Playground
Water Access N
Roof Type Composite
Accessibility Other
Porch Deck(s)
Garage N
Building
Lot Description Cul-de-sac
Story 3+
Sewer Public Septic, Public Sewer
Water Public
Architectural Style Colonial
Level or Stories 3+
Additional Building Above Grade, Below Grade
Structure Type Dry Wall
New Construction N
Schools
Elementary Schools Waples Mill
Middle Schools Franklin
High Schools Oakton
School District Fairfax County Public Schools
Others
HOA Fee Include Lawn Maintenance,Management,Insurance,Parking Fee,Recreation Facility,Reserve Funds,Road Maintenance,Snow Removal,Trash
Senior Community No
Tax ID 0464 11 1261
Ownership Fee Simple
SqFt Source Estimated
Special Listing Condition Standard
Read Less
Want to know what your home might be worth? Contact us for a FREE valuation!

Our team is ready to help you sell your home for the highest possible price ASAP

Bought with Xiaodong Xu • United Realty, Inc.





