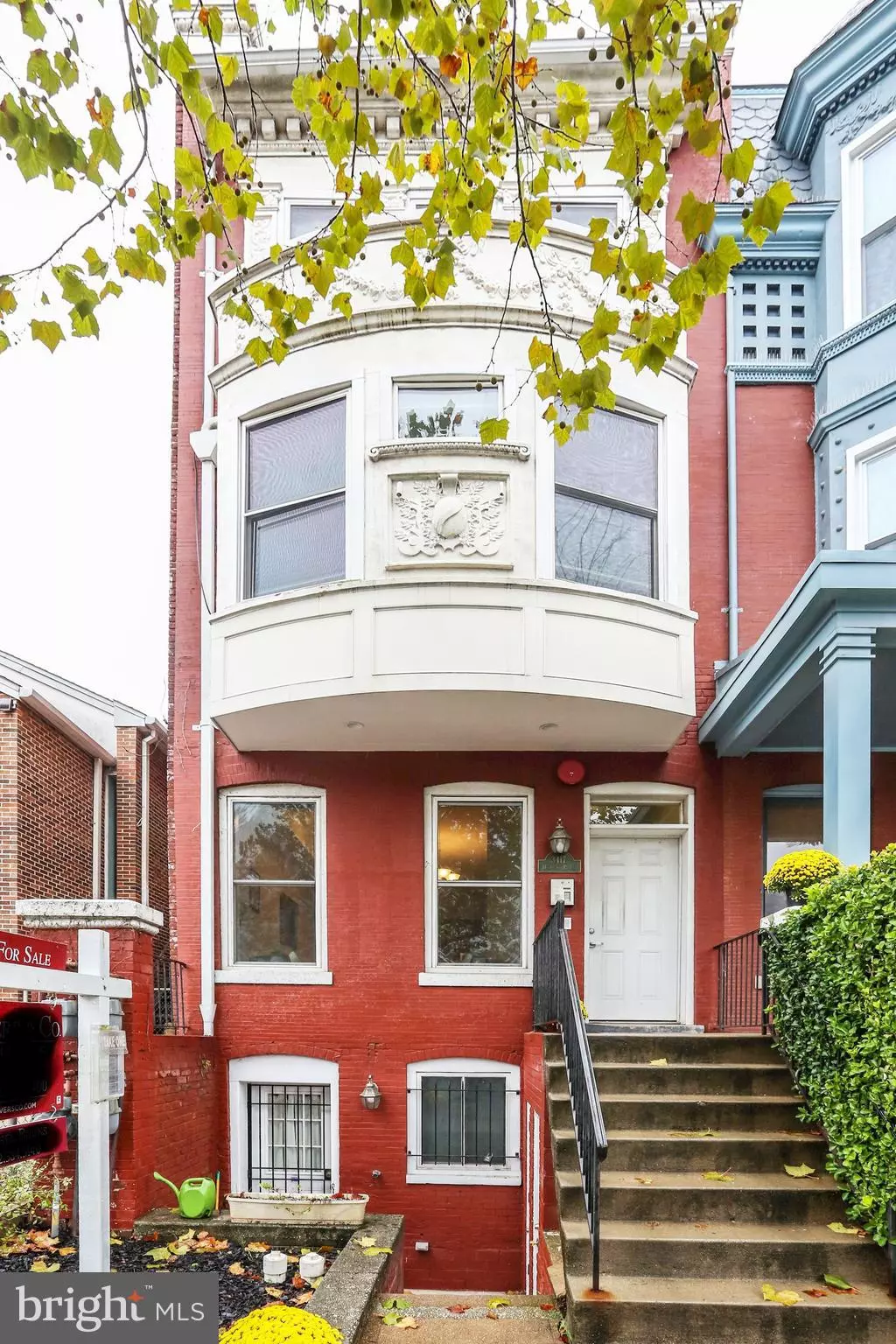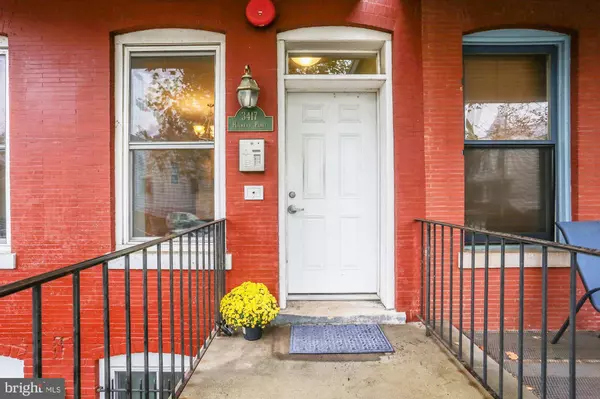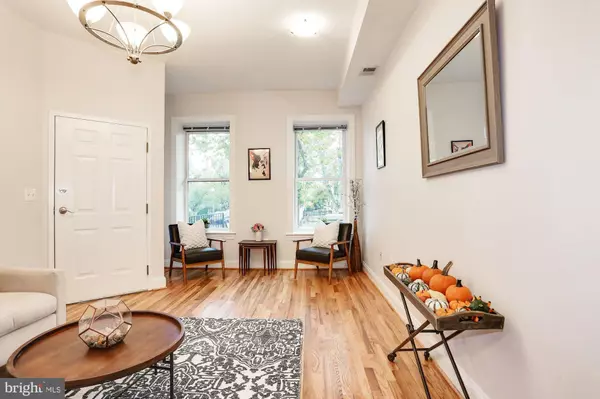$479,381
$489,900
2.1%For more information regarding the value of a property, please contact us for a free consultation.
3417 HOLMEAD PL NW #2 Washington, DC 20010
2 Beds
2 Baths
754 SqFt
Key Details
Sold Price $479,381
Property Type Condo
Sub Type Condo/Co-op
Listing Status Sold
Purchase Type For Sale
Square Footage 754 sqft
Price per Sqft $635
Subdivision Columbia Heights
MLS Listing ID DCDC448786
Sold Date 01/03/20
Style Colonial
Bedrooms 2
Full Baths 2
Condo Fees $267/mo
HOA Y/N N
Abv Grd Liv Area 754
Originating Board BRIGHT
Year Built 1909
Annual Tax Amount $4,047
Tax Year 2019
Property Description
Location! Sunny 2 bed, 2 bth condo located in the heart of Columbia Heights with Parking. Open Layout with High Ceilings, Tall Windows, and Hardwood Floors Throughout. Spacious living area with a large breakfast bar and chef's kitchen makes this a fabulous spot for entertaining and relaxing. Kitchen has Granite Countertops, Maple Cabinets and Stainless Steel Appliances. Renovated Hall bath has shower with travertine tile and in unit washer/dryer. The first bedroom has a large window overlooking the back of the home, which lends both light and privacy. The Master Suite has two windows, a large closet with closet stretchers. A renovated bath with a tub and shower sits right beside. The master suite also has access to the back deck for al fresco dining and morning coffee, as well as a tandem parking spot of the unit. Freshly painted and refinished hardwood floors makes this home ready for you. Tucked on a side street, but just steps from the heart of Columbia Heights-this location can t be beat. METRO, countless shops and restaurants are just around the corner.
Location
State DC
County Washington
Zoning 015-D
Rooms
Main Level Bedrooms 2
Interior
Interior Features Breakfast Area, Bar, Combination Dining/Living, Combination Kitchen/Living, Floor Plan - Open, Primary Bath(s), Wood Floors
Heating Forced Air
Cooling Central A/C
Flooring Hardwood
Equipment Built-In Microwave, Dishwasher, Disposal, Dryer, Microwave, Oven/Range - Gas, Water Heater, Washer/Dryer Stacked, Washer, Stove, Refrigerator
Appliance Built-In Microwave, Dishwasher, Disposal, Dryer, Microwave, Oven/Range - Gas, Water Heater, Washer/Dryer Stacked, Washer, Stove, Refrigerator
Heat Source Natural Gas
Laundry Has Laundry, Dryer In Unit
Exterior
Exterior Feature Deck(s)
Amenities Available None
Water Access N
View City
Accessibility 2+ Access Exits
Porch Deck(s)
Garage N
Building
Story 1
Sewer Public Sewer
Water Public
Architectural Style Colonial
Level or Stories 1
Additional Building Above Grade, Below Grade
Structure Type High
New Construction N
Schools
School District District Of Columbia Public Schools
Others
HOA Fee Include Common Area Maintenance
Senior Community No
Tax ID 2834//2005
Ownership Condominium
Acceptable Financing Conventional
Listing Terms Conventional
Financing Conventional
Special Listing Condition Standard
Read Less
Want to know what your home might be worth? Contact us for a FREE valuation!

Our team is ready to help you sell your home for the highest possible price ASAP

Bought with Michael Casey Fagan • Samson Properties





