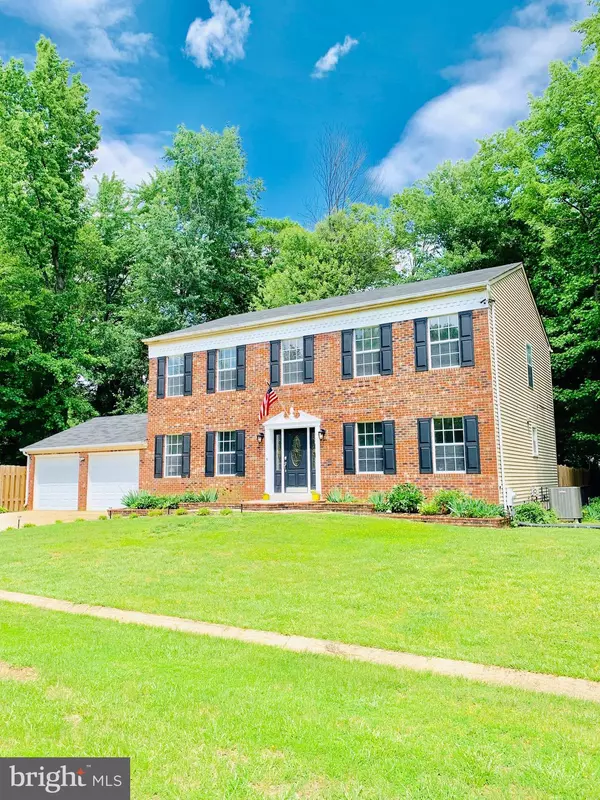$399,999
$399,999
For more information regarding the value of a property, please contact us for a free consultation.
11706 KIMBERLY WOODS LN Fort Washington, MD 20744
4 Beds
3 Baths
2,480 SqFt
Key Details
Sold Price $399,999
Property Type Single Family Home
Sub Type Detached
Listing Status Sold
Purchase Type For Sale
Square Footage 2,480 sqft
Price per Sqft $161
Subdivision Kimberly Woods Plat Four
MLS Listing ID MDPG529124
Sold Date 12/23/19
Style Colonial
Bedrooms 4
Full Baths 2
Half Baths 1
HOA Y/N N
Abv Grd Liv Area 2,480
Originating Board BRIGHT
Year Built 1981
Annual Tax Amount $5,041
Tax Year 2018
Lot Size 0.460 Acres
Acres 0.46
Property Description
Huge fenced corner lot sits on .46 acres in serene setting w/ 3,720 sq ft. 4B.2FB.1HB Magical foyer w/ grand curved stairway w/ cathedral ceilings. Open fam. room w/ arched brick fireplace awaiting your fire lit cozy nights w/ two doors on each side leading to spacious deck w/ seating. Open kitchen great for entertaining, family gatherings, large table space looking out the lovely bay window, gorgeous corian counter tops & stainless steel appliances. Separate dining w/ chair molding & sep. living room both are spacious. Master suite is a space in its' own it's so huge, walk in closet & full bathroom. Fully fin. basement w/ louds of rec room space, 4th bedroom, 5th room & walk up stairs to go outside. Backyard is level, fence gives you so much privacy in this huge oasis & has shed. Some more features two car garage, hardwood floors, renovated, freshly painted, close to National Harbor, MGM, Tanger Outlets & coming soon Top Golf.
Location
State MD
County Prince Georges
Zoning RR
Rooms
Other Rooms Dining Room, Kitchen, Family Room, Foyer, Breakfast Room
Basement Other
Interior
Heating Heat Pump(s)
Cooling Central A/C
Fireplaces Number 1
Fireplace Y
Heat Source Electric
Exterior
Parking Features Garage - Front Entry, Inside Access, Oversized
Garage Spaces 2.0
Water Access N
Accessibility Other
Attached Garage 2
Total Parking Spaces 2
Garage Y
Building
Story 3+
Sewer Public Sewer
Water Public
Architectural Style Colonial
Level or Stories 3+
Additional Building Above Grade, Below Grade
New Construction N
Schools
School District Prince George'S County Public Schools
Others
Senior Community No
Tax ID 17050306365
Ownership Fee Simple
SqFt Source Estimated
Special Listing Condition Standard
Read Less
Want to know what your home might be worth? Contact us for a FREE valuation!

Our team is ready to help you sell your home for the highest possible price ASAP

Bought with Nadia L. Allen-Bush • Redfin Corp





