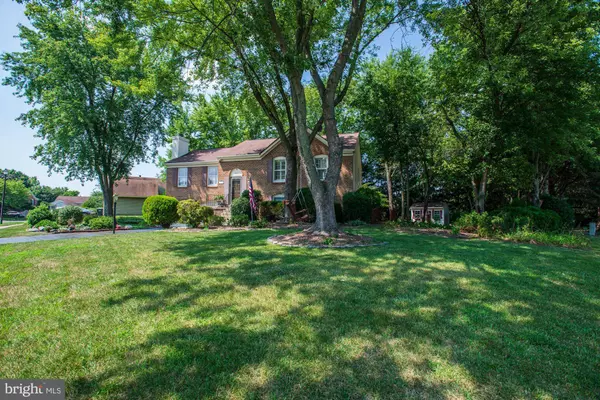$615,000
$625,000
1.6%For more information regarding the value of a property, please contact us for a free consultation.
13310 POINT RIDER LN Herndon, VA 20171
5 Beds
3 Baths
2,243 SqFt
Key Details
Sold Price $615,000
Property Type Single Family Home
Sub Type Detached
Listing Status Sold
Purchase Type For Sale
Square Footage 2,243 sqft
Price per Sqft $274
Subdivision Borneham Wood
MLS Listing ID VAFX1082760
Sold Date 12/11/19
Style Split Foyer
Bedrooms 5
Full Baths 3
HOA Fees $1/ann
HOA Y/N Y
Abv Grd Liv Area 1,530
Originating Board BRIGHT
Year Built 1984
Annual Tax Amount $7,366
Tax Year 2019
Lot Size 0.329 Acres
Acres 0.33
Property Description
PRICE ADJUSTED!! Don't miss your opportunity to own this well-maintained brick & siding home in lovely Borneham Wood. Over 2,200 total square feet & beautifully sited on 1/3 acre lot, complete with mature landscaping, rear deck, shaded patio area, tree swing and shed (with electricity). 5 true bedrooms, 3 full baths and loads of hardwood flooring throughout. Freshly painted with neutral palette. Two fireplaces (living room & family room) are ready for propane gas or wood-burning. Upper level features living, dining room & kitchen vaulted ceilings. Master bedroom includes dual closets, dressing area and full bath. Nicely sized secondary bedrooms have ample closet space. Lower level family room is perfectly sized for movie or game nights, with walk-out to huge screened three-season Florida/sunroom (with heater). A full bath is convenient for the 4th bedroom. 5th bedroom set up as an office but can convert back, depending upon your needs. Tucked behind the property is quick access to community common ground ... great place to walk the dog or play with the kids. Close proximity to Dulles Airport, shopping, schools, bus and metro rail. NEW PRICE !!!
Location
State VA
County Fairfax
Zoning 131
Direction North
Rooms
Other Rooms Living Room, Dining Room, Primary Bedroom, Bedroom 2, Bedroom 3, Bedroom 4, Bedroom 5, Kitchen, Family Room, Foyer, Sun/Florida Room
Basement Connecting Stairway, Daylight, Full, Fully Finished, Garage Access, Heated, Improved, Outside Entrance, Walkout Level, Windows, English
Main Level Bedrooms 3
Interior
Interior Features Ceiling Fan(s), Floor Plan - Open, Formal/Separate Dining Room, Kitchen - Eat-In, Primary Bath(s), Wood Floors, Built-Ins, Kitchen - Table Space, Pantry, Walk-in Closet(s)
Hot Water Electric, 60+ Gallon Tank
Heating Heat Pump(s)
Cooling Ceiling Fan(s), Central A/C, Heat Pump(s)
Flooring Carpet, Hardwood, Ceramic Tile
Fireplaces Number 2
Fireplaces Type Mantel(s), Screen
Equipment Built-In Microwave, Built-In Range, Dishwasher, Disposal, Dryer, Dryer - Electric, Dryer - Front Loading, Exhaust Fan, Icemaker, Microwave, Oven - Self Cleaning, Oven - Single, Oven/Range - Electric, Refrigerator, Stove, Washer, Stainless Steel Appliances
Furnishings No
Fireplace Y
Window Features Bay/Bow,Double Hung,Screens
Appliance Built-In Microwave, Built-In Range, Dishwasher, Disposal, Dryer, Dryer - Electric, Dryer - Front Loading, Exhaust Fan, Icemaker, Microwave, Oven - Self Cleaning, Oven - Single, Oven/Range - Electric, Refrigerator, Stove, Washer, Stainless Steel Appliances
Heat Source Electric
Laundry Basement, Dryer In Unit, Washer In Unit
Exterior
Exterior Feature Deck(s), Screened, Patio(s)
Garage Basement Garage, Covered Parking, Garage - Front Entry, Garage Door Opener, Inside Access
Garage Spaces 6.0
Utilities Available Cable TV Available, Fiber Optics Available
Waterfront N
Water Access N
Roof Type Architectural Shingle
Accessibility Other
Porch Deck(s), Screened, Patio(s)
Parking Type Attached Garage, Driveway, Off Street, On Street
Attached Garage 2
Total Parking Spaces 6
Garage Y
Building
Story 2
Sewer Public Sewer
Water Public
Architectural Style Split Foyer
Level or Stories 2
Additional Building Above Grade, Below Grade
Structure Type Dry Wall,Vaulted Ceilings
New Construction N
Schools
Elementary Schools Floris
Middle Schools Carson
High Schools Westfield
School District Fairfax County Public Schools
Others
HOA Fee Include Common Area Maintenance
Senior Community No
Tax ID 0251 07 0001
Ownership Fee Simple
SqFt Source Assessor
Security Features Non-Monitored,Security System,Smoke Detector
Acceptable Financing Conventional, FHA, FHLMC, FNMA, VA
Horse Property N
Listing Terms Conventional, FHA, FHLMC, FNMA, VA
Financing Conventional,FHA,FHLMC,FNMA,VA
Special Listing Condition Standard
Read Less
Want to know what your home might be worth? Contact us for a FREE valuation!

Our team is ready to help you sell your home for the highest possible price ASAP

Bought with Mikal T Walker • Samson Properties






