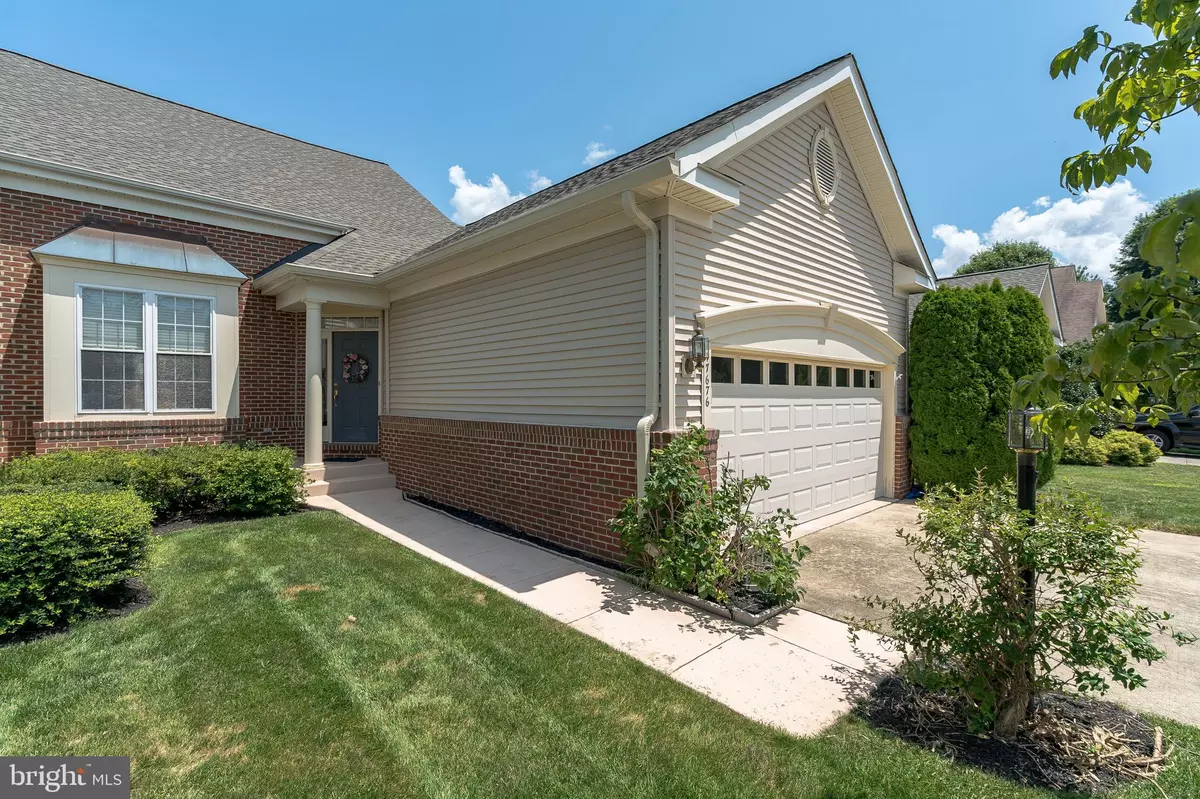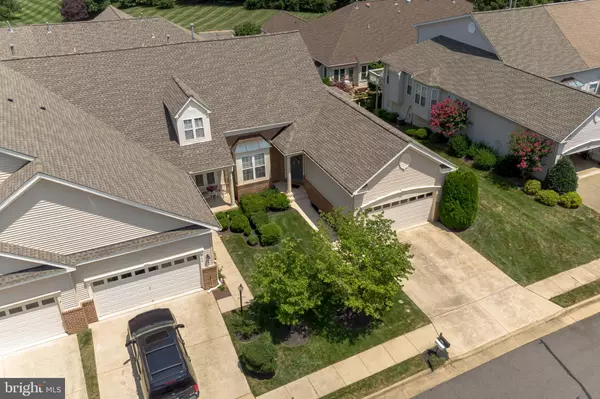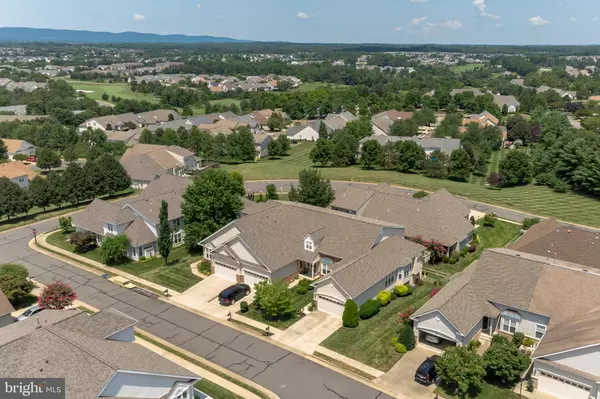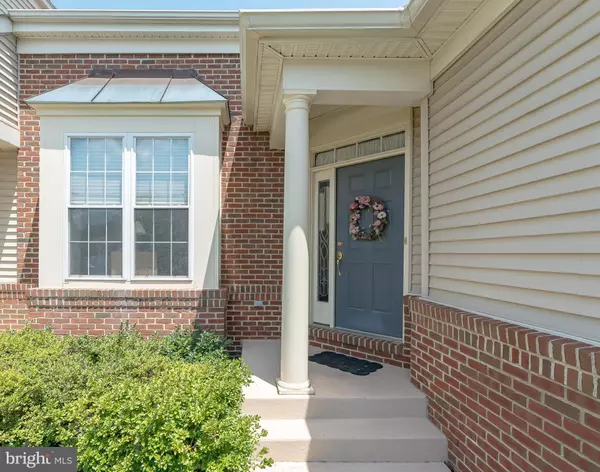$415,000
$444,000
6.5%For more information regarding the value of a property, please contact us for a free consultation.
17676 GLASS RIDGE PL Gainesville, VA 20155
4 Beds
3 Baths
2,386 SqFt
Key Details
Sold Price $415,000
Property Type Townhouse
Sub Type Interior Row/Townhouse
Listing Status Sold
Purchase Type For Sale
Square Footage 2,386 sqft
Price per Sqft $173
Subdivision Heritage Hunt
MLS Listing ID VAPW475444
Sold Date 12/05/19
Style Other,Villa
Bedrooms 4
Full Baths 3
HOA Fees $305/mo
HOA Y/N Y
Abv Grd Liv Area 2,386
Originating Board BRIGHT
Year Built 2000
Annual Tax Amount $5,387
Tax Year 2019
Lot Size 4,922 Sqft
Acres 0.11
Property Description
Must see this lovely attached Pinewood villa located in 55+ Gated Community of Heritage Hunt**This spacious 3-level home offers a main-level master bedroom with a fabulous floor plan**Greet your guests with gleaming hardwoods, custom finishes, vaulted ceiling and spacious rooms**Enjoy entertaining in the great-room-style kitchen-family room combination**This 3/4 bedroom home offers an optional office, laundry, master suite, living and dining rooms on the main level**The loft features a huge landing with two adjacent guest bedrooms and a full bath**The unfinished walkout basement has workstations, storage, and much potential**Shopping, social and medical services nearby**Buyer pays one-time $3660 Community Capitization fee**
Location
State VA
County Prince William
Zoning PMR
Rooms
Other Rooms Living Room, Dining Room, Primary Bedroom, Bedroom 2, Bedroom 3, Bedroom 4, Kitchen, Family Room, Basement, Laundry, Loft, Other
Basement Full, Unfinished, Walkout Level
Main Level Bedrooms 2
Interior
Interior Features Breakfast Area, Carpet, Ceiling Fan(s), Chair Railings, Entry Level Bedroom, Family Room Off Kitchen, Formal/Separate Dining Room, Kitchen - Galley, Kitchen - Island, Primary Bath(s), Pantry, Recessed Lighting, Sprinkler System, Stove - Wood
Hot Water 60+ Gallon Tank, Natural Gas
Heating Forced Air
Cooling Central A/C
Flooring Carpet, Hardwood, Tile/Brick
Fireplaces Number 1
Fireplaces Type Mantel(s), Gas/Propane, Fireplace - Glass Doors
Equipment Built-In Microwave, Dishwasher, Disposal, Dryer - Electric, Extra Refrigerator/Freezer, Oven - Double, Oven - Self Cleaning, Oven/Range - Gas, Refrigerator, Stove, Water Heater
Fireplace Y
Window Features Double Hung,Double Pane
Appliance Built-In Microwave, Dishwasher, Disposal, Dryer - Electric, Extra Refrigerator/Freezer, Oven - Double, Oven - Self Cleaning, Oven/Range - Gas, Refrigerator, Stove, Water Heater
Heat Source Natural Gas
Laundry Main Floor
Exterior
Exterior Feature Deck(s), Patio(s)
Parking Features Garage - Front Entry, Garage Door Opener
Garage Spaces 4.0
Fence Board
Utilities Available Cable TV Available, Natural Gas Available, Multiple Phone Lines, Phone Available, Water Available, Sewer Available
Amenities Available Billiard Room, Club House, Common Grounds, Dining Rooms, Exercise Room, Game Room, Golf Club, Golf Course Membership Available, Gated Community, Jog/Walk Path, Pool - Outdoor, Pool - Indoor, Putting Green, Retirement Community, Tennis Courts
Water Access N
Roof Type Architectural Shingle
Accessibility None
Porch Deck(s), Patio(s)
Attached Garage 2
Total Parking Spaces 4
Garage Y
Building
Story 3+
Sewer Public Sewer
Water Public
Architectural Style Other, Villa
Level or Stories 3+
Additional Building Above Grade, Below Grade
New Construction N
Schools
Elementary Schools Tyler
Middle Schools Bull Run
High Schools Battlefield
School District Prince William County Public Schools
Others
HOA Fee Include Cable TV,Common Area Maintenance,High Speed Internet,Pool(s),Recreation Facility,Security Gate,Trash
Senior Community Yes
Age Restriction 55
Tax ID 7397-97-1076
Ownership Fee Simple
SqFt Source Estimated
Special Listing Condition Standard
Read Less
Want to know what your home might be worth? Contact us for a FREE valuation!

Our team is ready to help you sell your home for the highest possible price ASAP

Bought with William Davenport • Coldwell Banker Realty





