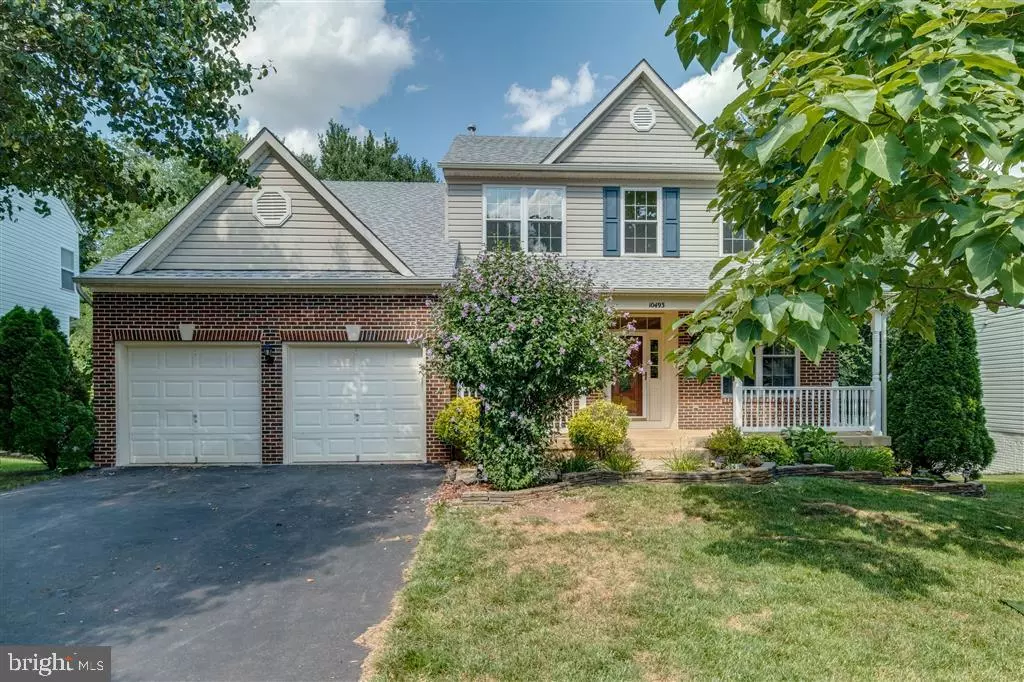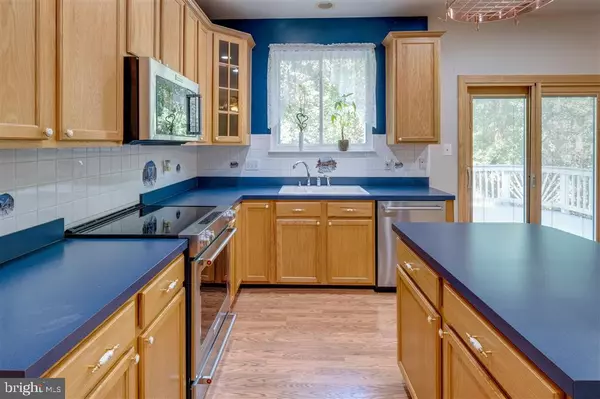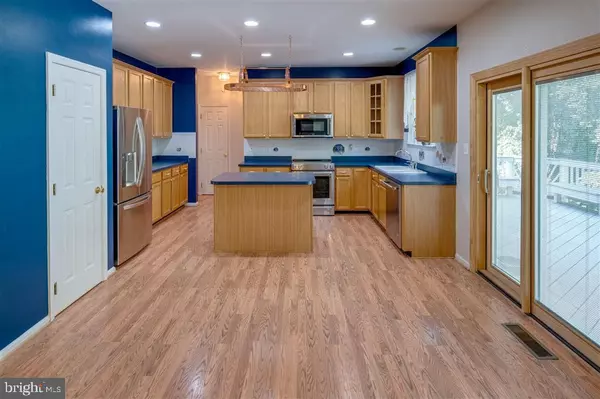$473,500
$469,900
0.8%For more information regarding the value of a property, please contact us for a free consultation.
10493 GENNA LN Manassas, VA 20112
4 Beds
4 Baths
3,198 SqFt
Key Details
Sold Price $473,500
Property Type Single Family Home
Sub Type Detached
Listing Status Sold
Purchase Type For Sale
Square Footage 3,198 sqft
Price per Sqft $148
Subdivision Muse Hill
MLS Listing ID VAPW481710
Sold Date 12/05/19
Style Colonial
Bedrooms 4
Full Baths 3
Half Baths 1
HOA Fees $50/mo
HOA Y/N Y
Abv Grd Liv Area 2,168
Originating Board BRIGHT
Year Built 1999
Annual Tax Amount $5,281
Tax Year 2019
Lot Size 10,542 Sqft
Acres 0.24
Property Description
Absolutely gorgeous 5 bedroom, 3.5 bath home with 3198 square feet in Manassas! A fantastic entertainer s yard boasts a sparkling pool, huge deck and mature trees in a wooded and private setting. The interior of this spacious home boasts an expansive living room with plush carpeting that adjoins the kitchen, a fireplace and large windows that let in abundant natural light. A large kitchen has smooth surface counters, wood cabinetry, new stainless steel appliances, recessed lighting and a center island. All of the bedrooms are light and bright with great closet space, and the master is like a retreat and features vaulted ceilings, a huge walk-in closet and en suite bath with a soaking tub, glass enclosed step-in shower, dual sinks and plenty of space for storage. The grounds are complete with a custom shed that offers electrical, lights and a work bench. A finished basement adds even more space for relaxing and entertaining. New windows, new roof, new central AC. New pool heater, inground pool with custom winter cover. Double paned windows. Alarm system. Separate laundry room with storage and sink. Washer and Dryer included with home. Incredibly stunning details throughout. This will go fast!
Location
State VA
County Prince William
Zoning R4
Rooms
Basement Fully Finished
Interior
Interior Features Floor Plan - Open, Formal/Separate Dining Room
Hot Water Natural Gas
Heating Forced Air
Cooling Central A/C
Fireplaces Number 1
Equipment Built-In Microwave, Dishwasher, Dryer - Front Loading, Oven/Range - Electric, Stainless Steel Appliances, Washer - Front Loading, Water Heater
Fireplace N
Appliance Built-In Microwave, Dishwasher, Dryer - Front Loading, Oven/Range - Electric, Stainless Steel Appliances, Washer - Front Loading, Water Heater
Heat Source Natural Gas
Laundry Dryer In Unit, Main Floor, Washer In Unit
Exterior
Exterior Feature Deck(s)
Parking Features Garage - Front Entry
Garage Spaces 6.0
Pool In Ground, Heated
Water Access N
Accessibility None
Porch Deck(s)
Attached Garage 2
Total Parking Spaces 6
Garage Y
Building
Story 2
Sewer Public Sewer
Water Public
Architectural Style Colonial
Level or Stories 2
Additional Building Above Grade, Below Grade
New Construction N
Schools
School District Prince William County Public Schools
Others
Senior Community No
Tax ID 7794-59-5890
Ownership Fee Simple
SqFt Source Estimated
Special Listing Condition Standard
Read Less
Want to know what your home might be worth? Contact us for a FREE valuation!

Our team is ready to help you sell your home for the highest possible price ASAP

Bought with Bany Y Constanza • Samson Properties





