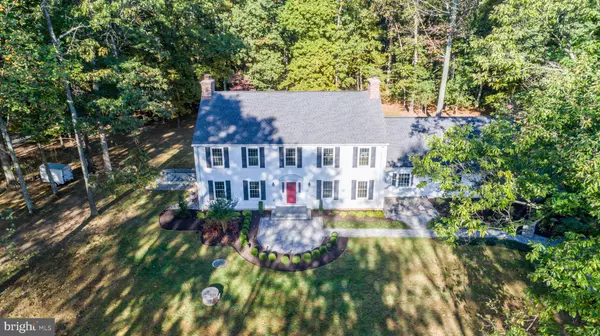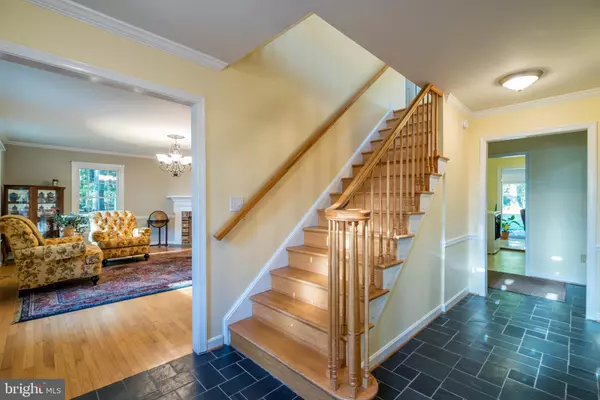$650,000
$675,000
3.7%For more information regarding the value of a property, please contact us for a free consultation.
4500 MISTY ACRES LN Gainesville, VA 20155
4 Beds
3 Baths
3,880 SqFt
Key Details
Sold Price $650,000
Property Type Single Family Home
Sub Type Detached
Listing Status Sold
Purchase Type For Sale
Square Footage 3,880 sqft
Price per Sqft $167
Subdivision Lawnvale Estates
MLS Listing ID VAPW480648
Sold Date 12/06/19
Style Colonial
Bedrooms 4
Full Baths 3
HOA Fees $2/ann
HOA Y/N Y
Abv Grd Liv Area 3,160
Originating Board BRIGHT
Year Built 1979
Annual Tax Amount $6,611
Tax Year 2019
Lot Size 4.564 Acres
Acres 4.56
Property Description
Amazing Property w/So Much to Offer*Sellers Have Poured Their Hearts & Souls Into This Beauty*If You are looking for Solitude, But Don't Want to be Too Far From the Hustle & Bustle, Then This is Your New Home*So Many Things To Enjoy Here*Hardwood Floors on Main Level & Upper Bedrooms*Updated White Kitchen w/Newer Gourmet Appliances, Neutral Solid Surface, Bay Window, Plenty of Recessed Lighting & Tons of Cabinets*Cozy Family Room off the Kitchen is Fabulous on Chilly Days w/Wood Burning Natural Brick Fireplace, a Hint of Ship-lap, Bay Window & Sliding Glass Door*The Expansive Formal Living & Dining Rooms Both Come Complete w/Chair Rail & Crown Molding*Located Behind the Kitchen is a Laundry Room w/Extra Refrigerator*The Sun room is Abundant w/Natural Light & Can be Enjoyed Spring Through Fall*The Main Level is Complete w/a Den Currently Decorated as a 4th Bedroom w/a Full Bathroom*Take the Wooden Staircase upstairs to a Huge Hallway Nook Perfect for a Reading Area*The Exspansive Master Features Hardwood Floors, 2 Built Ins, a Window Seat, Unique Access to 4 Closets & the Master Bathroom w/Tiled Floor, Shower & Seperate Vanities*The 2nd Bedroom Faces the Rear of the Home & Provides Attic Access to a Large Storage Room Over the Garage (23'x19')*The 3rd & Large Bedroom Overlooks the Front Yard through a Window w/a Seat*Fall in Love w/the Updated Clean Crisp Bright & Shiny Basement*The Rec Room has Much Potential for Plenty of Fun*Walk Up the recently expanded Walk Out Basement & Take In all That Nature Provides: Deer, Birds & Butterflies can be Found Here Almost Daily*Take a Walk Around the Outside of the Home & See Where The $70k Upgrades Can Be Found Outside: Professionally Designed Landscaping (Butterfly Bushes), Paved Patio, Brick Walk Ways, Built In Fire Pit, Gravel Beds & Parking Lot, Storage Shed, Free Standing Car Port & Landscape Lights*Be Adventurous & Explore the Bike & Walking Trails***Must See This Beauty
Location
State VA
County Prince William
Zoning A1
Rooms
Other Rooms Living Room, Dining Room, Primary Bedroom, Bedroom 2, Bedroom 3, Kitchen, Family Room, Den, Sun/Florida Room, Recreation Room, Storage Room, Utility Room, Primary Bathroom
Basement Connecting Stairway, Full, Heated, Improved, Interior Access, Outside Entrance, Rear Entrance, Space For Rooms, Sump Pump, Walkout Stairs, Water Proofing System
Main Level Bedrooms 1
Interior
Interior Features Floor Plan - Traditional, Family Room Off Kitchen, Entry Level Bedroom, Formal/Separate Dining Room, Kitchen - Island, Primary Bath(s), Recessed Lighting, Upgraded Countertops, Wood Floors, Attic, Attic/House Fan, Built-Ins, Ceiling Fan(s), Chair Railings, Crown Moldings, Kitchen - Gourmet, Wainscotting
Hot Water Electric
Heating Heat Pump(s)
Cooling Central A/C
Flooring Hardwood, Slate, Carpet
Fireplaces Number 4
Fireplaces Type Wood, Non-Functioning, Mantel(s)
Equipment Cooktop - Down Draft, Dishwasher, Disposal, Dryer, Extra Refrigerator/Freezer, Humidifier, Microwave, Oven - Double, Refrigerator, Stainless Steel Appliances, Washer, Water Heater
Fireplace Y
Window Features Bay/Bow,Replacement
Appliance Cooktop - Down Draft, Dishwasher, Disposal, Dryer, Extra Refrigerator/Freezer, Humidifier, Microwave, Oven - Double, Refrigerator, Stainless Steel Appliances, Washer, Water Heater
Heat Source Electric, Propane - Leased
Laundry Main Floor
Exterior
Exterior Feature Patio(s), Enclosed
Parking Features Garage - Side Entry
Garage Spaces 4.0
Carport Spaces 1
Utilities Available Propane, Cable TV
Amenities Available None
Water Access N
View Trees/Woods
Accessibility Level Entry - Main
Porch Patio(s), Enclosed
Attached Garage 2
Total Parking Spaces 4
Garage Y
Building
Lot Description Backs to Trees
Story 3+
Sewer Gravity Sept Fld, Septic < # of BR, Septic Exists, Septic Pump, On Site Septic
Water Private, Well
Architectural Style Colonial
Level or Stories 3+
Additional Building Above Grade, Below Grade
New Construction N
Schools
Elementary Schools Gravely
Middle Schools Bull Run
High Schools Battlefield
School District Prince William County Public Schools
Others
Senior Community No
Tax ID 7399-87-1065
Ownership Fee Simple
SqFt Source Assessor
Acceptable Financing Cash, Conventional, FHA, VA
Listing Terms Cash, Conventional, FHA, VA
Financing Cash,Conventional,FHA,VA
Special Listing Condition Standard
Read Less
Want to know what your home might be worth? Contact us for a FREE valuation!

Our team is ready to help you sell your home for the highest possible price ASAP

Bought with Julie Holtkamp • Samson Properties





