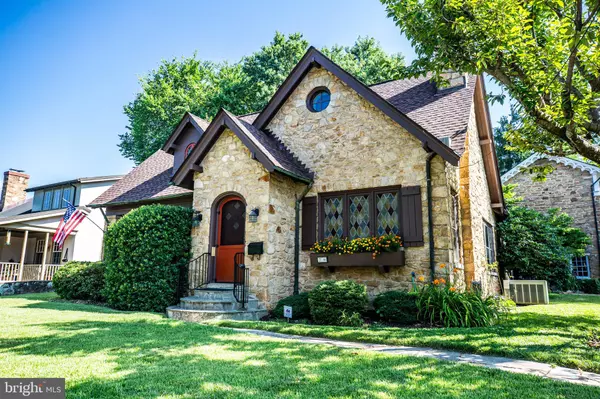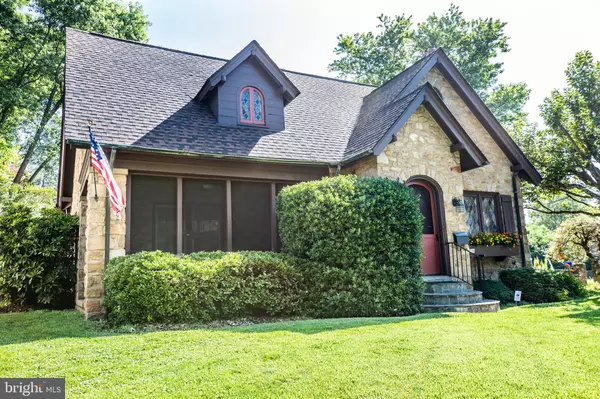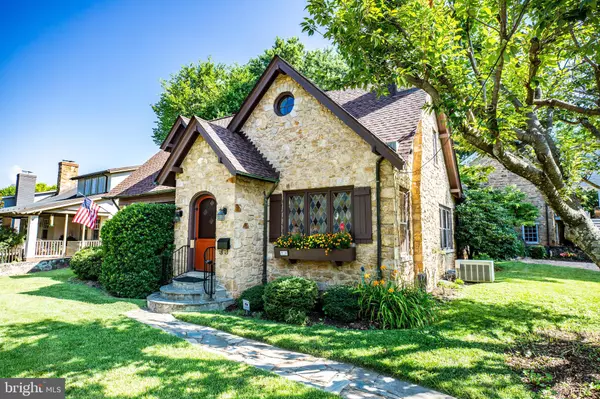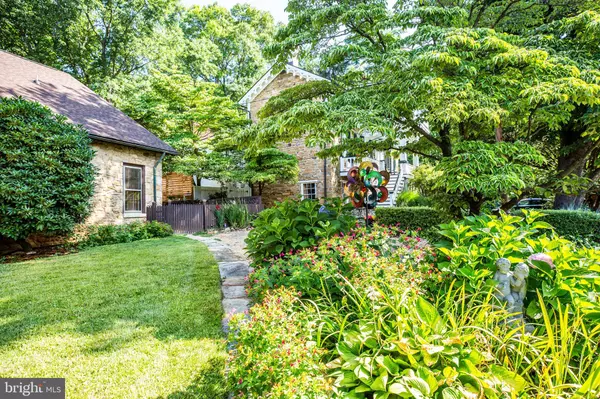$559,900
$559,900
For more information regarding the value of a property, please contact us for a free consultation.
79 WATERLOO ST Warrenton, VA 20186
4 Beds
4 Baths
2,000 SqFt
Key Details
Sold Price $559,900
Property Type Single Family Home
Sub Type Detached
Listing Status Sold
Purchase Type For Sale
Square Footage 2,000 sqft
Price per Sqft $279
Subdivision None Available
MLS Listing ID VAFQ161644
Sold Date 12/02/19
Style Ranch/Rambler
Bedrooms 4
Full Baths 3
Half Baths 1
HOA Y/N N
Abv Grd Liv Area 2,000
Originating Board BRIGHT
Year Built 1940
Annual Tax Amount $3,308
Tax Year 2019
Lot Size 6,704 Sqft
Acres 0.15
Property Description
This special house is a beautiful blend of old world charm and modern upgrades. Main level living with spacious master suite (his and hers closets) and luxury bathroom, complete with 6 jets in the shower! Beautiful kitchen, laundry room, den (or second bedroom), living room and screened porch, also on main level. If stairs are a problem, you have everything you need on the main level. BUT, be prepared to be impressed when you see what's upstairs! Complete transformation from unfinished attic to gorgeous and inviting ensuite, large to be an apartment. This spacious area is divided into two areas, sleeping area and living area, complete with reading nook and fireplace. Large, walk-in closet, spectacular spa-like bathroom and lots of windows create a light, bright atmosphere in this terrific upper level living space. And in addition, there is another bedroom with full bath adjacent to it! Last but not least is the basement, with tons of storage and workshop area. The exterior has a lovely patio and fenced side yard perfect for dogs or private outdoor living. Walk to all that Old Town Warrenton has to offer - shops, restaurants, First Fridays, Farmer's Market, outdoor concerts, parades and more!!!
Location
State VA
County Fauquier
Zoning R6
Rooms
Other Rooms Living Room, Dining Room, Primary Bedroom, Bedroom 2, Bedroom 4, Kitchen, Bedroom 1, Primary Bathroom, Screened Porch
Basement Full, Unfinished, Workshop
Main Level Bedrooms 2
Interior
Interior Features Carpet, Ceiling Fan(s), Floor Plan - Traditional, Primary Bath(s), Upgraded Countertops, Wood Floors, Window Treatments
Hot Water Natural Gas
Heating Heat Pump(s), Zoned
Cooling Heat Pump(s), Ceiling Fan(s), Central A/C, Zoned
Flooring Hardwood
Fireplaces Number 1
Fireplaces Type Mantel(s), Screen, Gas/Propane, Insert
Equipment Built-In Microwave, Dishwasher, Disposal, Dryer, Exhaust Fan, Icemaker, Oven - Wall, Oven/Range - Gas, Range Hood, Refrigerator, Washer, Water Heater
Fireplace Y
Appliance Built-In Microwave, Dishwasher, Disposal, Dryer, Exhaust Fan, Icemaker, Oven - Wall, Oven/Range - Gas, Range Hood, Refrigerator, Washer, Water Heater
Heat Source Natural Gas, Electric
Exterior
Utilities Available Cable TV Available, Phone Available, Sewer Available, Water Available
Water Access N
Roof Type Asphalt,Shingle
Street Surface Black Top
Accessibility None
Road Frontage City/County
Garage N
Building
Lot Description Cleared, Landscaping, Level, Road Frontage
Story 3+
Foundation Stone
Sewer Public Sewer
Water Public
Architectural Style Ranch/Rambler
Level or Stories 3+
Additional Building Above Grade, Below Grade
Structure Type 9'+ Ceilings,Vaulted Ceilings
New Construction N
Schools
Elementary Schools James G. Brumfield
Middle Schools Warrenton
High Schools Fauquier
School District Fauquier County Public Schools
Others
Pets Allowed N
Senior Community No
Tax ID 6984-34-2153
Ownership Fee Simple
SqFt Source Estimated
Horse Property N
Special Listing Condition Standard
Read Less
Want to know what your home might be worth? Contact us for a FREE valuation!

Our team is ready to help you sell your home for the highest possible price ASAP

Bought with Kristi Tressler • Samson Properties





