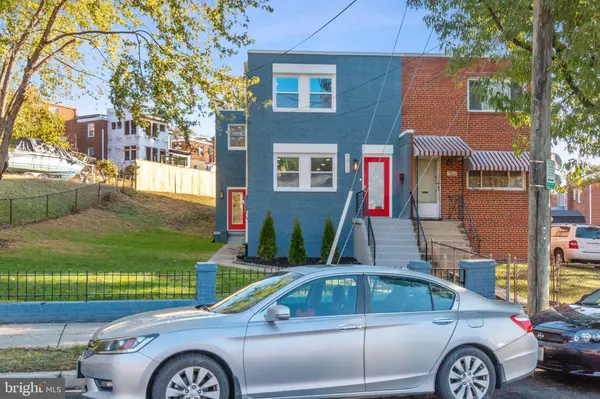$645,000
$629,900
2.4%For more information regarding the value of a property, please contact us for a free consultation.
5803 2ND ST NE Washington, DC 20011
4 Beds
3 Baths
2,737 SqFt
Key Details
Sold Price $645,000
Property Type Single Family Home
Sub Type Twin/Semi-Detached
Listing Status Sold
Purchase Type For Sale
Square Footage 2,737 sqft
Price per Sqft $235
Subdivision Riggs Park
MLS Listing ID DCDC447882
Sold Date 11/27/19
Style Colonial
Bedrooms 4
Full Baths 3
HOA Y/N N
Abv Grd Liv Area 2,342
Originating Board BRIGHT
Year Built 1956
Annual Tax Amount $3,565
Tax Year 2019
Lot Size 4,678 Sqft
Acres 0.11
Property Description
OPEN HOUSE CANCELLED. PROPERTY IS UNDER CONTRACT. A MUST SEE!!! STUNNING and AFFORDABLY PRICED just for you. The space will amaze you. This spectacular newly renovated home is your private oasis in the middle of the city. Boasting a bright and airy open floor plan brimming with natural light, the interior of this home is an entertainer's paradise. Offering a main level living area, dining area, a full bath, a HUGE Gourmet eat-in kitchen, and a walk-out entrance leading to rear patio, you will delight in hosting formal dinner parties in the elegant dining room area, while the stunning gourmet kitchen is outfitted with built-in appliances, oversized island, granite tops, breakfast area and more, This stately home commands this market place. This is it!!! STOP! LOOK NO FURTHER! You have found your 4 BR / 3 BA GRAND HOME that you have been looking for. This is your RARE and only opportunity to find a semi-detached, RENOVATED home that is almost 3,000 livable sf and priced at ONLY $629,900. If space is what you are looking for at an affordable price, THIS IS IT!!! This stunning, renovated home features all of the bells and whistles: Brick exterior, 4,678 square feet of land (can you believe it?). This home is also equipped with two off street parking spaces in the rear, recessed lighting, loads of light throughout the home, dual staircase, stainless steel appliances, lazy susan cabinet, loads of cabinet space, chic lighting over the kitchen island and a Gourmet, Eat-in Kitchen with the opportunity to entertain -- time after time. Get away in your spacious Master Bedroom, private au-suite that has loads of space in the Master Bedroom, to include a sitting area, a walk-in closet, ceiling fan, a Spa-like Master Bath with stand-up shower, an amazing lighted mirror, skylight and views to take you away. There is more: Enjoy the waterproof hardwood flooring, the state-of-the-art hand and guard rails, the well designed bathrooms, mostly new double paned windows, new hot water heater, 2 zone A/C unit and furnace, new thermostats, ceramic tile floors, spacious family room / entertainment room, front loader washing machine and front loader dryer in basement. This home is only minutes to the Fort Totten metro rail, metro buslines, WalMart, and tons of stores, shops, grocers, and only minutes to 495, 395, 295, 50, downtown DC and the Montgomery County line. DO NOT MISS THIS GRAND OPPORTUNITY!! PLEASE REMOVE SHOES!!!
Location
State DC
County Washington
Zoning R-2
Rooms
Other Rooms Living Room, Dining Room, Primary Bedroom, Bedroom 2, Bedroom 3, Bedroom 4, Kitchen, Family Room, Basement, Laundry, Bathroom 2, Bathroom 3, Primary Bathroom
Basement Partially Finished, Sump Pump
Interior
Interior Features Additional Stairway, Breakfast Area, Ceiling Fan(s), Dining Area, Floor Plan - Open, Formal/Separate Dining Room, Kitchen - Eat-In, Kitchen - Gourmet, Kitchen - Island, Kitchen - Table Space, Primary Bath(s), Recessed Lighting, Skylight(s), Tub Shower, Walk-in Closet(s), Wood Floors
Hot Water Natural Gas
Heating Forced Air
Cooling Central A/C, Ceiling Fan(s)
Flooring Ceramic Tile, Wood
Equipment Built-In Microwave, Cooktop - Down Draft, Dishwasher, Disposal, Dryer - Front Loading, Water Heater, Washer - Front Loading, Stainless Steel Appliances, Stove, Refrigerator, Microwave, Icemaker, Exhaust Fan
Furnishings No
Fireplace N
Window Features Double Pane
Appliance Built-In Microwave, Cooktop - Down Draft, Dishwasher, Disposal, Dryer - Front Loading, Water Heater, Washer - Front Loading, Stainless Steel Appliances, Stove, Refrigerator, Microwave, Icemaker, Exhaust Fan
Heat Source Natural Gas
Laundry Lower Floor, Washer In Unit, Dryer In Unit
Exterior
Exterior Feature Brick, Patio(s), Porch(es)
Fence Wood, Fully, Other
Water Access N
View City, Garden/Lawn, Trees/Woods
Accessibility Other
Porch Brick, Patio(s), Porch(es)
Garage N
Building
Lot Description Front Yard, Landscaping
Story 3+
Sewer Public Sewer
Water Public
Architectural Style Colonial
Level or Stories 3+
Additional Building Above Grade, Below Grade
New Construction N
Schools
Elementary Schools Call School Board
Middle Schools Call School Board
High Schools Call School Board
School District District Of Columbia Public Schools
Others
Senior Community No
Tax ID 3710//0203
Ownership Fee Simple
SqFt Source Estimated
Security Features Carbon Monoxide Detector(s),Main Entrance Lock
Acceptable Financing Conventional, FHA, VA, Cash
Horse Property N
Listing Terms Conventional, FHA, VA, Cash
Financing Conventional,FHA,VA,Cash
Special Listing Condition Standard
Read Less
Want to know what your home might be worth? Contact us for a FREE valuation!

Our team is ready to help you sell your home for the highest possible price ASAP

Bought with Non Member • Non Subscribing Office





