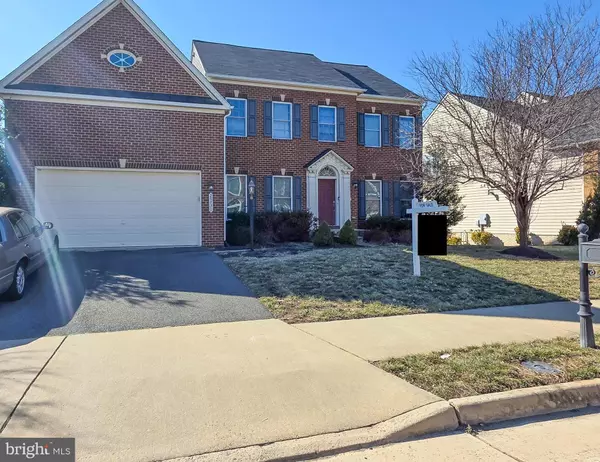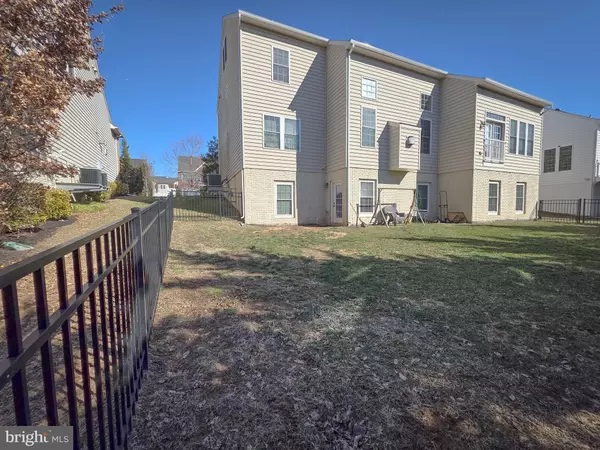25731 PUREBRED CT Aldie, VA 20105
5 Beds
6 Baths
7,202 SqFt
UPDATED:
02/26/2025 11:30 AM
Key Details
Property Type Single Family Home
Sub Type Detached
Listing Status Coming Soon
Purchase Type For Sale
Square Footage 7,202 sqft
Price per Sqft $187
Subdivision Seven Hills
MLS Listing ID VALO2089758
Style Colonial
Bedrooms 5
Full Baths 6
HOA Y/N N
Abv Grd Liv Area 4,028
Originating Board BRIGHT
Year Built 2013
Annual Tax Amount $10,163
Tax Year 2024
Lot Size 9,148 Sqft
Acres 0.21
Property Sub-Type Detached
Property Description
Welcome to this expansive 5-bedroom, 6-bathroom home, offering 5,615 sq ft of sophisticated living space and a generous 9,148 sq ft yard, ideal for relaxation and entertaining. With thoughtful upgrades throughout, this home blends comfort and style.
Key Features:
Spacious Living: Two master bedrooms on the second level, providing ultimate privacy and convenience. Enjoy the luxury of 4 additional bedrooms on the same floor.
Modern Comfort: The home is equipped with brand-new HVAC systems (2022), ensuring year-round comfort. The lower zone HVAC was replaced just 10 years ago.
Convenience: 2 large walk-in closets for ample storage, and 2 bidets for added luxury in the bathrooms.
Updated Appliances: Brand new oven and a refrigerator replaced in 2021. Washer and dryer have been well-maintained, with only 10 years of use.
Recent Renovations: New roof (2022) and water heater (2022). Central vacuum system was also replaced in 2021. Additionally, water filter and softener systems were replaced in 2022 for pure, fresh water throughout the home.
Outdoor & Additional Features:
Expansive yard space, offering plenty of room for activities, gardening, or simply enjoying the outdoors.
Ample storage options throughout, perfect for keeping your home organized.
This home is not just a place to live – it's a lifestyle. With extensive upgrades, luxurious touches, and plenty of space, it's ready for you to move in and enjoy!
Location
State VA
County Loudoun
Zoning PDH3
Rooms
Basement Fully Finished
Main Level Bedrooms 1
Interior
Interior Features Walk-in Closet(s), Central Vacuum, Water Treat System, Pantry, Dining Area
Hot Water Natural Gas
Heating Forced Air
Cooling Central A/C
Fireplaces Number 1
Fireplaces Type Brick
Equipment Central Vacuum, Cooktop, Built-In Microwave, Dryer, Oven/Range - Gas, Washer, Water Heater
Fireplace Y
Appliance Central Vacuum, Cooktop, Built-In Microwave, Dryer, Oven/Range - Gas, Washer, Water Heater
Heat Source Natural Gas
Laundry Dryer In Unit, Hookup, Upper Floor
Exterior
Parking Features Garage Door Opener
Garage Spaces 4.0
Water Access N
Accessibility None
Attached Garage 2
Total Parking Spaces 4
Garage Y
Building
Story 3
Foundation Concrete Perimeter
Sewer Public Sewer
Water Public
Architectural Style Colonial
Level or Stories 3
Additional Building Above Grade, Below Grade
New Construction N
Schools
School District Loudoun County Public Schools
Others
Senior Community No
Tax ID 207363432000
Ownership Fee Simple
SqFt Source Assessor
Special Listing Condition Standard






