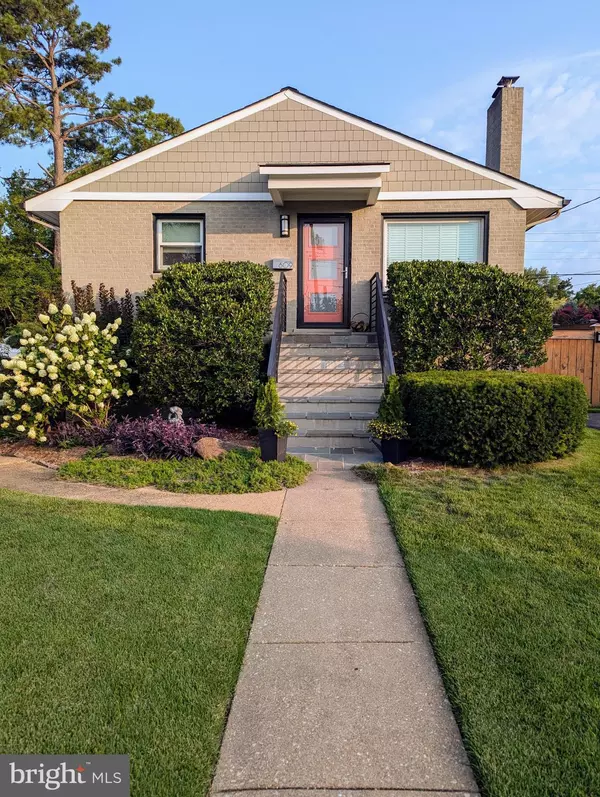609 WOODFORD ST Fredericksburg, VA 22401
4 Beds
2 Baths
1,764 SqFt
UPDATED:
02/22/2025 11:59 PM
Key Details
Property Type Single Family Home
Sub Type Detached
Listing Status Coming Soon
Purchase Type For Sale
Square Footage 1,764 sqft
Price per Sqft $282
Subdivision Normandy Village
MLS Listing ID VAFB2007644
Style Ranch/Rambler
Bedrooms 4
Full Baths 2
HOA Y/N N
Abv Grd Liv Area 1,008
Originating Board BRIGHT
Year Built 1956
Annual Tax Amount $3,474
Tax Year 2025
Lot Size 6,098 Sqft
Acres 0.14
Property Sub-Type Detached
Property Description
Location
State VA
County Fredericksburg City
Zoning R4
Rooms
Other Rooms Living Room, Dining Room, Bedroom 2, Bedroom 3, Bedroom 4, Kitchen, Family Room, Bedroom 1, Sun/Florida Room, Utility Room, Bathroom 1, Bathroom 2
Basement Full, Fully Finished, Walkout Level, Windows, Outside Entrance, Interior Access, Improved, Heated, Shelving
Main Level Bedrooms 3
Interior
Interior Features Entry Level Bedroom, Attic, Bathroom - Walk-In Shower, Bathroom - Tub Shower, Ceiling Fan(s), Combination Dining/Living, Combination Kitchen/Dining, Dining Area, Floor Plan - Open, Kitchen - Gourmet, Recessed Lighting, Skylight(s), Upgraded Countertops, Window Treatments, Wood Floors, Family Room Off Kitchen
Hot Water Tankless, Natural Gas
Heating Forced Air
Cooling Central A/C, Programmable Thermostat, Ceiling Fan(s)
Flooring Hardwood, Ceramic Tile, Luxury Vinyl Plank
Fireplaces Number 1
Fireplaces Type Brick, Mantel(s), Wood, Screen
Inclusions Microwave, curtains, outdoor string lights, storage bar in basement, wall TV in kitchen
Equipment Dishwasher, Disposal, Icemaker, Microwave, Oven/Range - Gas, Exhaust Fan, Range Hood, Refrigerator, Stainless Steel Appliances, Water Heater - Tankless
Fireplace Y
Window Features Skylights
Appliance Dishwasher, Disposal, Icemaker, Microwave, Oven/Range - Gas, Exhaust Fan, Range Hood, Refrigerator, Stainless Steel Appliances, Water Heater - Tankless
Heat Source Natural Gas
Laundry Hookup, Basement
Exterior
Exterior Feature Patio(s)
Garage Spaces 2.0
Fence Fully, Decorative, Privacy, Rear, Wood
Utilities Available Natural Gas Available
Water Access N
View Trees/Woods
Roof Type Architectural Shingle
Accessibility None
Porch Patio(s)
Total Parking Spaces 2
Garage N
Building
Lot Description Landscaping, Rear Yard, Level, Front Yard
Story 2
Foundation Concrete Perimeter, Brick/Mortar, Active Radon Mitigation
Sewer Public Sewer
Water Public
Architectural Style Ranch/Rambler
Level or Stories 2
Additional Building Above Grade, Below Grade
New Construction N
Schools
Middle Schools Walker-Grant
High Schools James Monroe
School District Fredericksburg City Public Schools
Others
Senior Community No
Tax ID 7779-58-8979
Ownership Fee Simple
SqFt Source Estimated
Security Features Smoke Detector,Carbon Monoxide Detector(s)
Acceptable Financing Cash, Conventional, FHA, VA
Listing Terms Cash, Conventional, FHA, VA
Financing Cash,Conventional,FHA,VA
Special Listing Condition Standard






