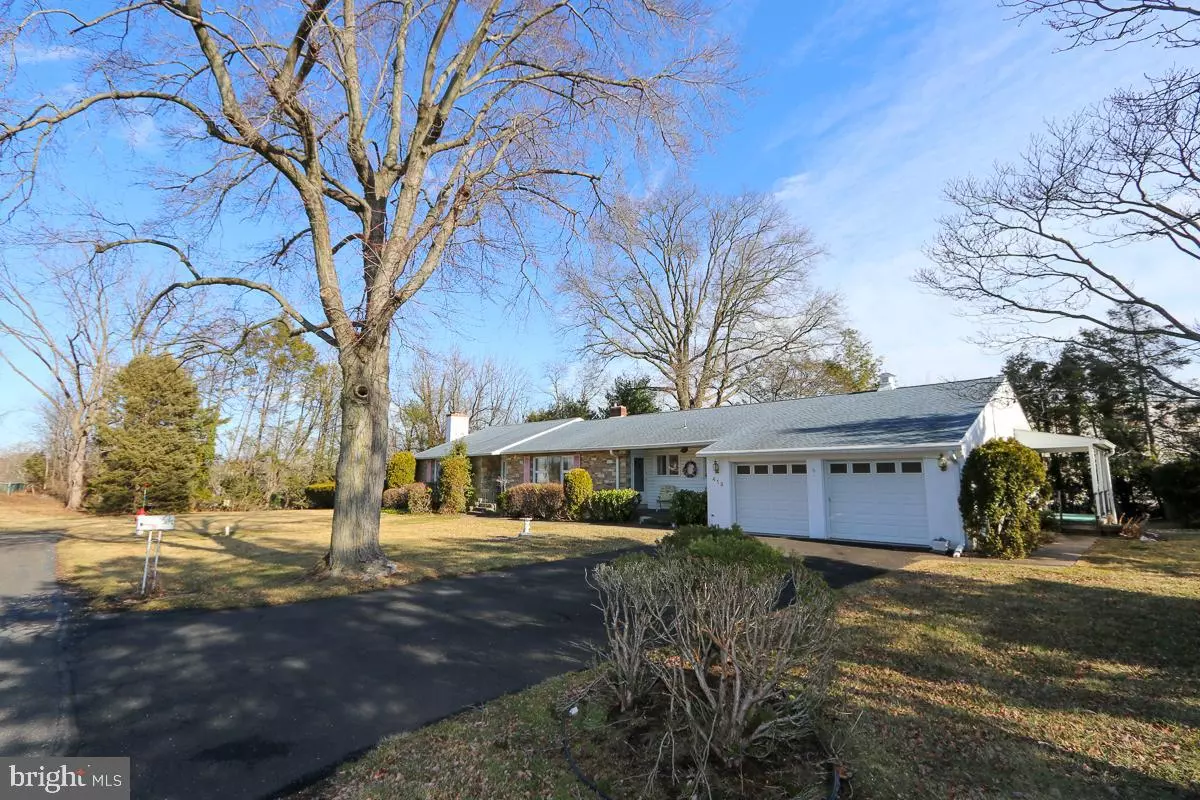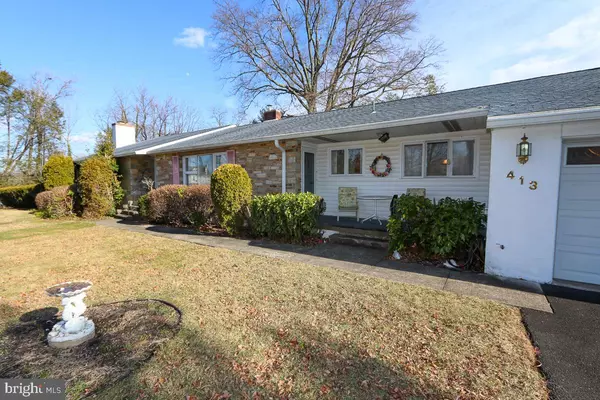413 ADEE AVE Horsham, PA 19044
4 Beds
3 Baths
2,654 SqFt
UPDATED:
02/23/2025 11:52 AM
Key Details
Property Type Single Family Home
Sub Type Detached
Listing Status Active
Purchase Type For Sale
Square Footage 2,654 sqft
Price per Sqft $244
Subdivision None Available
MLS Listing ID PAMC2129170
Style Ranch/Rambler
Bedrooms 4
Full Baths 3
HOA Y/N N
Abv Grd Liv Area 2,654
Originating Board BRIGHT
Year Built 1959
Annual Tax Amount $6,341
Tax Year 2023
Lot Size 0.296 Acres
Acres 0.3
Lot Dimensions 100.00 x 0.00
Property Sub-Type Detached
Property Description
This well cared for stone front Ranch style home sits on 2.5 lots allowing you the space to enjoy
your outdoor gardening/landscaping dreams. As you enter through the door you are welcomed
into a large living room with wall to wall carpeting and a custom designed stone fireplace. From
the living room through sliding doors you can access an elevated deck to enjoy dinner
overlooking your rock garden. The deck offers two access points from the living room and the
master bedroom. Next to the living room is the formal dining room that also has an entrance
door off the front porch. The dining room features wall to wall carpeting, and another full
fireplace. The dining room is directly next to the eat-in kitchen which includes a newer
microwave, with wooden cabinets and a food processor unit underneath the countertop with
attachments you just clip in and go. Entertaining in this open plan allows you to easily flow from
the kitchen, to the dining room and into the living room with your fire being a cozy touch.
From the kitchen you can access the spacious two car garage with lots of built in shelving for
storage as well.
The bedrooms are featured on the back of the house. The Master bedroom can access the
elevated deck, features a built in office space which can be discreetly closed by the doors which
when closed looks like a closet. There is a full closet as well as a generous walk-in closet with
shelving. The attached master bathroom is tiled and has an easy access large shower with a
low step in entrance. Down the hallway are two more bedrooms both with wall-to-wall carpeting,
located next to a full tiled bathroom with shower/tub. Ahead is an attached in-law suite with a full
tiled bathroom with a shower as well. A stacked washer and dryer allows easy maintenance for
laundry. Both rooms have wall-to-wall carpeting. The second room in the in-law suite has large
closets with shelving above and at both ends for lots of storage. This room leads to an attached
porch and separate entrance with a sidewalk to the driveway. This in-law suite could also be
used for an in-home office where clients could use the separate entrance to access your office.
Downstairs features a full basement the length of the house. Another full sized washer and
dryer set are there, along with a workbench and wooden shelving storage. The other portion of
the basement is a finished basement that could be used as a playroom or family room. We
SAVED THE BEST FOR LAST…attached to this part of the basement is a below floor level
FULL SWING GOLF RANGE. You have to see this to believe it…! This room could also be used
as an in-home theatre room, a gym or crafting room. Come explore this unique property…you won't be disappointed!
Location
State PA
County Montgomery
Area Horsham Twp (10636)
Zoning RESIDENTIAL
Rooms
Other Rooms Living Room, Dining Room, Primary Bedroom, Bedroom 2, Bedroom 3, Bedroom 4, Kitchen, In-Law/auPair/Suite, Primary Bathroom, Full Bath
Basement Full, Partially Finished
Main Level Bedrooms 4
Interior
Hot Water Electric
Heating Forced Air, Baseboard - Electric
Cooling Central A/C
Fireplaces Number 2
Fireplace Y
Heat Source Oil
Laundry Main Floor
Exterior
Parking Features Garage - Front Entry, Inside Access, Oversized
Garage Spaces 6.0
Water Access N
Accessibility None
Attached Garage 2
Total Parking Spaces 6
Garage Y
Building
Story 1
Foundation Block
Sewer Public Sewer
Water Public
Architectural Style Ranch/Rambler
Level or Stories 1
Additional Building Above Grade, Below Grade
New Construction N
Schools
School District Hatboro-Horsham
Others
Senior Community No
Tax ID 36-00-00025-002 ,36-00-00019-008, 36-00-00028-008
Ownership Fee Simple
SqFt Source Assessor
Horse Property N
Special Listing Condition Standard






