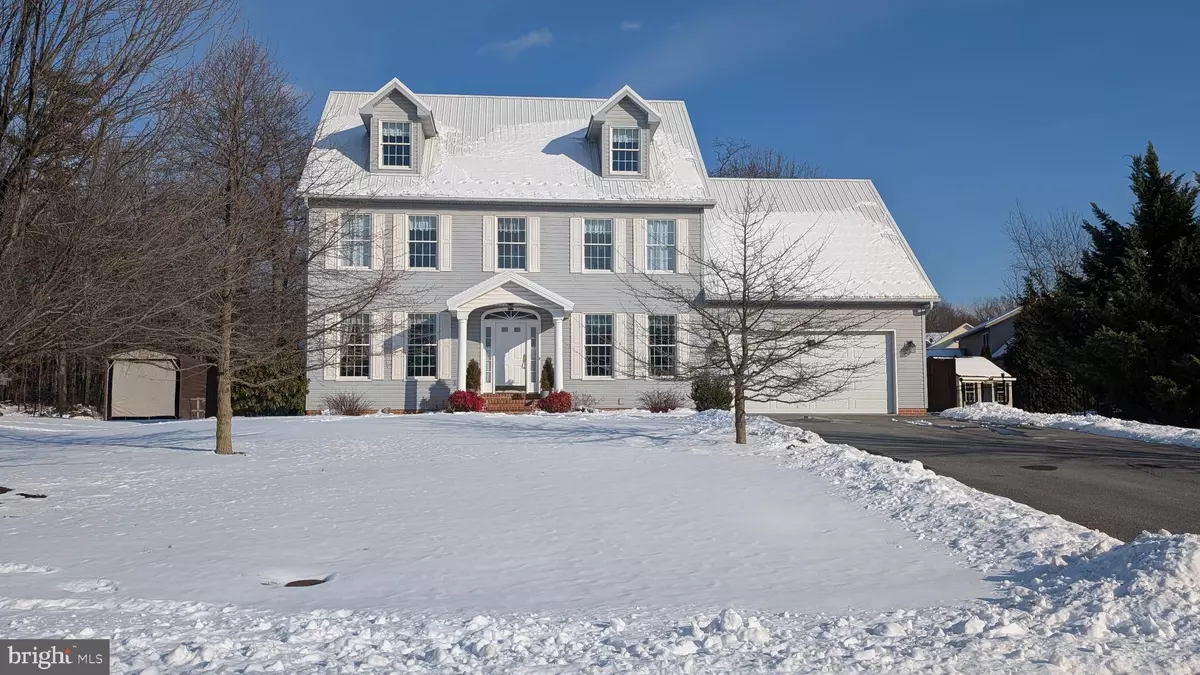150 STONY POINT AVENUE Shippensburg, PA 17257
5 Beds
4 Baths
4,200 SqFt
UPDATED:
02/21/2025 01:09 PM
Key Details
Property Type Single Family Home
Sub Type Detached
Listing Status Coming Soon
Purchase Type For Sale
Square Footage 4,200 sqft
Price per Sqft $149
Subdivision Stony Point
MLS Listing ID PAFL2025448
Style Colonial
Bedrooms 5
Full Baths 3
Half Baths 1
HOA Y/N N
Abv Grd Liv Area 3,600
Originating Board BRIGHT
Year Built 2002
Annual Tax Amount $4,578
Tax Year 2022
Lot Size 0.440 Acres
Acres 0.44
Property Sub-Type Detached
Property Description
On the second floor, discover four generously sized bedrooms, including a luxurious primary suite offering a private oasis. The main bathroom features a double vanity and tub/shower combo. The primary suite is a welcomed retreat with two walk-in closets and a dressing area, a double vanity, stylish LVT flooring in the bathroom, and a generously sized walk-in shower complete with a seat. A centrally located walk-in linen closet provides convenient access for the entire household.
The completely finished third floor offers another private retreat, featuring a second owner's suite including a fifth bedroom, a versatile living area, and a full bath. Additional storage is available in the accessible attic space.
The finished basement level showcases the homeowners' priorities: nine-foot ceilings with crown molding for an open feel, and an abundance of built-in shelving and storage. Quality tile flooring adds a touch of elegance, while sealed concrete floors and additional storage on either side of the family area provide practical solutions.
The fully fenced backyard offers a delightful array of features, including a spacious patio, a relaxing hot tub, and raised garden beds ideal for the green thumb. The adjacent wooded lot, owned by a local farmer, provides a picturesque backdrop and adds to the property's privacy.
Location
State PA
County Franklin
Area Southampton Twp (14521)
Zoning RESIDENTIAL
Rooms
Basement Poured Concrete, Partially Finished
Interior
Interior Features Breakfast Area, Carpet, Bathroom - Stall Shower, Bathroom - Tub Shower, Crown Moldings, Family Room Off Kitchen, Floor Plan - Traditional, Formal/Separate Dining Room, Pantry, Upgraded Countertops, Walk-in Closet(s), WhirlPool/HotTub, Window Treatments, Wood Floors
Hot Water Natural Gas
Heating Baseboard - Hot Water
Cooling Central A/C
Fireplaces Number 1
Fireplaces Type Gas/Propane
Inclusions Washer, Dryer, Freezer, Hot Tub, Garage Shelving
Equipment Built-In Microwave, Dishwasher, Dryer - Gas, Freezer, Oven/Range - Electric, Refrigerator, Washer
Fireplace Y
Appliance Built-In Microwave, Dishwasher, Dryer - Gas, Freezer, Oven/Range - Electric, Refrigerator, Washer
Heat Source Oil, Natural Gas Available
Laundry Main Floor
Exterior
Exterior Feature Patio(s)
Parking Features Built In, Garage - Front Entry, Garage Door Opener, Inside Access
Garage Spaces 6.0
Fence Fully, Wood, Privacy
Utilities Available Under Ground
Water Access N
Roof Type Metal
Accessibility 36\"+ wide Halls
Porch Patio(s)
Attached Garage 2
Total Parking Spaces 6
Garage Y
Building
Lot Description Backs to Trees, Adjoins - Open Space, Landscaping, Private
Story 3
Foundation Concrete Perimeter
Sewer Public Sewer
Water Public
Architectural Style Colonial
Level or Stories 3
Additional Building Above Grade, Below Grade
New Construction N
Schools
Elementary Schools Nancy Grayson
School District Shippensburg Area
Others
Senior Community No
Tax ID 21-0N17.-308.-000000
Ownership Fee Simple
SqFt Source Assessor
Special Listing Condition Standard


