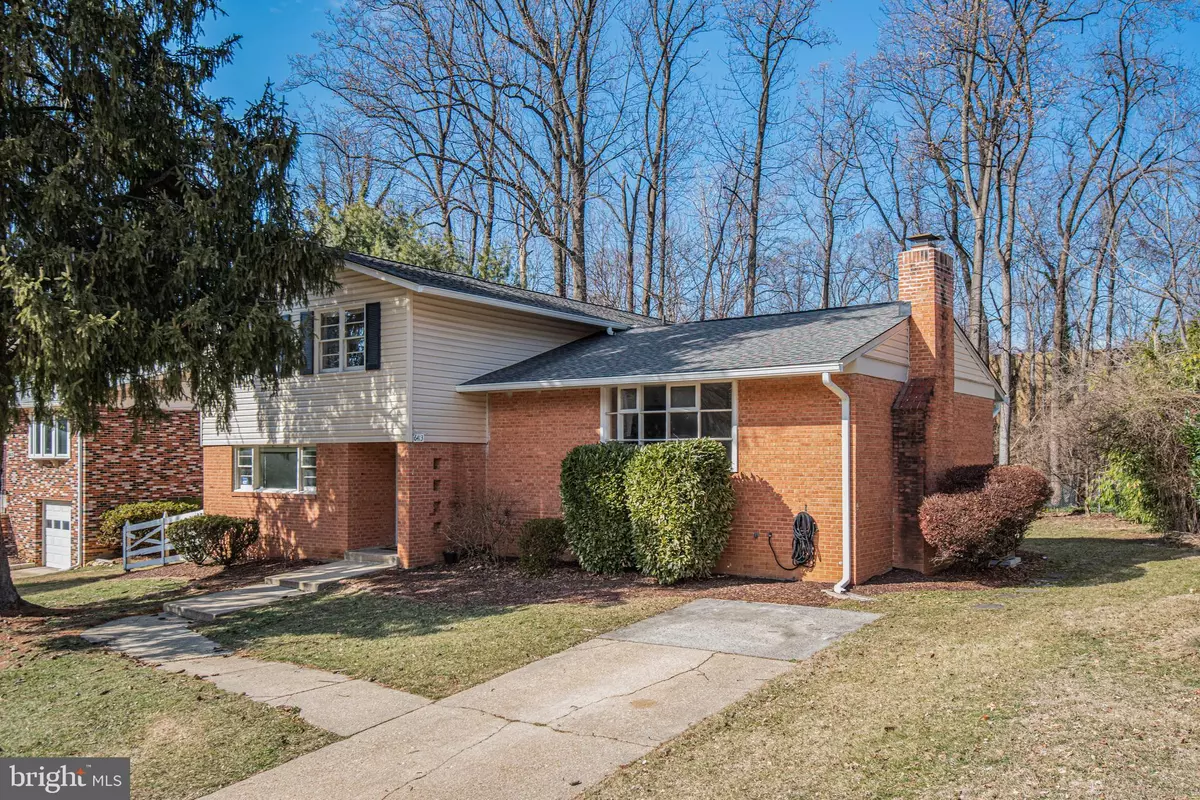6413 EARLHAM DR Bethesda, MD 20817
5 Beds
4 Baths
3,052 SqFt
UPDATED:
02/20/2025 11:59 PM
Key Details
Property Type Single Family Home
Sub Type Detached
Listing Status Active
Purchase Type For Sale
Square Footage 3,052 sqft
Price per Sqft $283
Subdivision Ashburton
MLS Listing ID MDMC2166866
Style Split Level
Bedrooms 5
Full Baths 4
HOA Y/N N
Abv Grd Liv Area 3,052
Originating Board BRIGHT
Year Built 1960
Annual Tax Amount $10,674
Tax Year 2024
Lot Size 9,903 Sqft
Acres 0.23
Property Sub-Type Detached
Property Description
Location
State MD
County Montgomery
Zoning R60
Rooms
Other Rooms Living Room, Dining Room, Primary Bedroom, Sitting Room, Bedroom 2, Bedroom 3, Bedroom 4, Kitchen, Family Room, In-Law/auPair/Suite, Laundry, Utility Room, Primary Bathroom, Full Bath
Basement Connecting Stairway, Unfinished
Interior
Interior Features 2nd Kitchen, Bathroom - Tub Shower, Carpet, Dining Area, Entry Level Bedroom, Primary Bath(s), Window Treatments, Wood Floors
Hot Water Natural Gas
Heating Forced Air, Zoned
Cooling Central A/C, Zoned
Flooring Hardwood, Partially Carpeted, Vinyl, Other
Fireplaces Number 1
Fireplaces Type Wood
Equipment Cooktop, Dishwasher, Disposal, Dryer, Extra Refrigerator/Freezer, Microwave, Oven - Single, Range Hood, Refrigerator, Washer, Water Heater, Oven/Range - Electric
Fireplace Y
Window Features Wood Frame
Appliance Cooktop, Dishwasher, Disposal, Dryer, Extra Refrigerator/Freezer, Microwave, Oven - Single, Range Hood, Refrigerator, Washer, Water Heater, Oven/Range - Electric
Heat Source Natural Gas, Electric
Laundry Dryer In Unit, Lower Floor, Washer In Unit
Exterior
Garage Spaces 2.0
Water Access N
Roof Type Asphalt
Accessibility None
Total Parking Spaces 2
Garage N
Building
Story 4
Foundation Block
Sewer Public Sewer
Water Public
Architectural Style Split Level
Level or Stories 4
Additional Building Above Grade, Below Grade
New Construction N
Schools
Elementary Schools Wyngate
Middle Schools North Bethesda
High Schools Walter Johnson
School District Montgomery County Public Schools
Others
Senior Community No
Tax ID 160700638236
Ownership Fee Simple
SqFt Source Assessor
Special Listing Condition Standard
Virtual Tour https://homevisit.view.property/2305734?a=1






