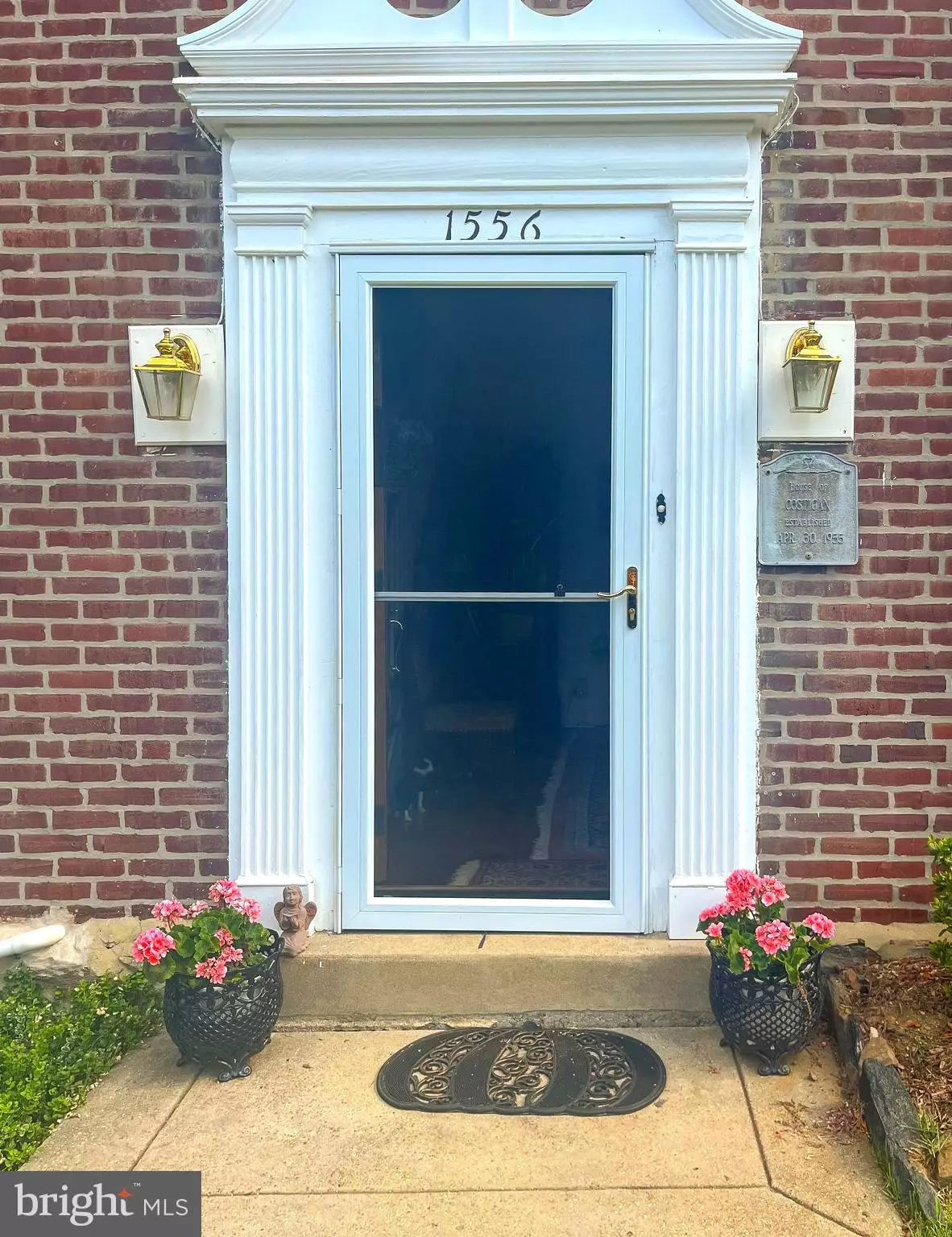1556 BURMONT RD Havertown, PA 19083
3 Beds
2 Baths
1,980 SqFt
UPDATED:
02/17/2025 01:04 AM
Key Details
Property Type Single Family Home
Sub Type Detached
Listing Status Under Contract
Purchase Type For Sale
Square Footage 1,980 sqft
Price per Sqft $227
Subdivision Pilgrim Gdns
MLS Listing ID PADE2082644
Style Colonial
Bedrooms 3
Full Baths 2
HOA Y/N N
Abv Grd Liv Area 1,980
Originating Board BRIGHT
Year Built 1950
Annual Tax Amount $8,292
Tax Year 2023
Lot Size 8,276 Sqft
Acres 0.19
Lot Dimensions 55.00 x 167.00
Property Sub-Type Detached
Property Description
This home is conveniently located close to township parks and restaurants as well as to shopping and transportation with easy access to the Blue Route connecting you to both the airport and the turnpike.
Don't miss this one. You won't be disappointed.
Location
State PA
County Delaware
Area Haverford Twp (10422)
Zoning RESIDENTIAL
Rooms
Basement Partially Finished, Sump Pump, Water Proofing System
Interior
Interior Features Bathroom - Stall Shower, Ceiling Fan(s), Family Room Off Kitchen, Formal/Separate Dining Room, Kitchen - Eat-In, Pantry, Wood Floors
Hot Water Natural Gas
Heating Hot Water
Cooling None
Flooring Hardwood
Fireplaces Number 1
Fireplaces Type Gas/Propane
Inclusions Washer, Dryer, Refrigerator , Freezer in Basement (All in As-IS Condition)
Equipment Dishwasher, Disposal, Dryer, Oven/Range - Electric, Refrigerator, Washer, Microwave
Fireplace Y
Appliance Dishwasher, Disposal, Dryer, Oven/Range - Electric, Refrigerator, Washer, Microwave
Heat Source Natural Gas
Laundry Main Floor
Exterior
Parking Features Garage - Front Entry
Garage Spaces 1.0
Water Access N
Roof Type Shingle
Accessibility None
Attached Garage 1
Total Parking Spaces 1
Garage Y
Building
Story 2
Foundation Stone
Sewer Public Sewer
Water Public
Architectural Style Colonial
Level or Stories 2
Additional Building Above Grade, Below Grade
New Construction N
Schools
Elementary Schools Manoa
Middle Schools Haverford
High Schools Haverford Senior
School District Haverford Township
Others
Senior Community No
Tax ID 22-09-00197-00
Ownership Fee Simple
SqFt Source Assessor
Special Listing Condition Standard






