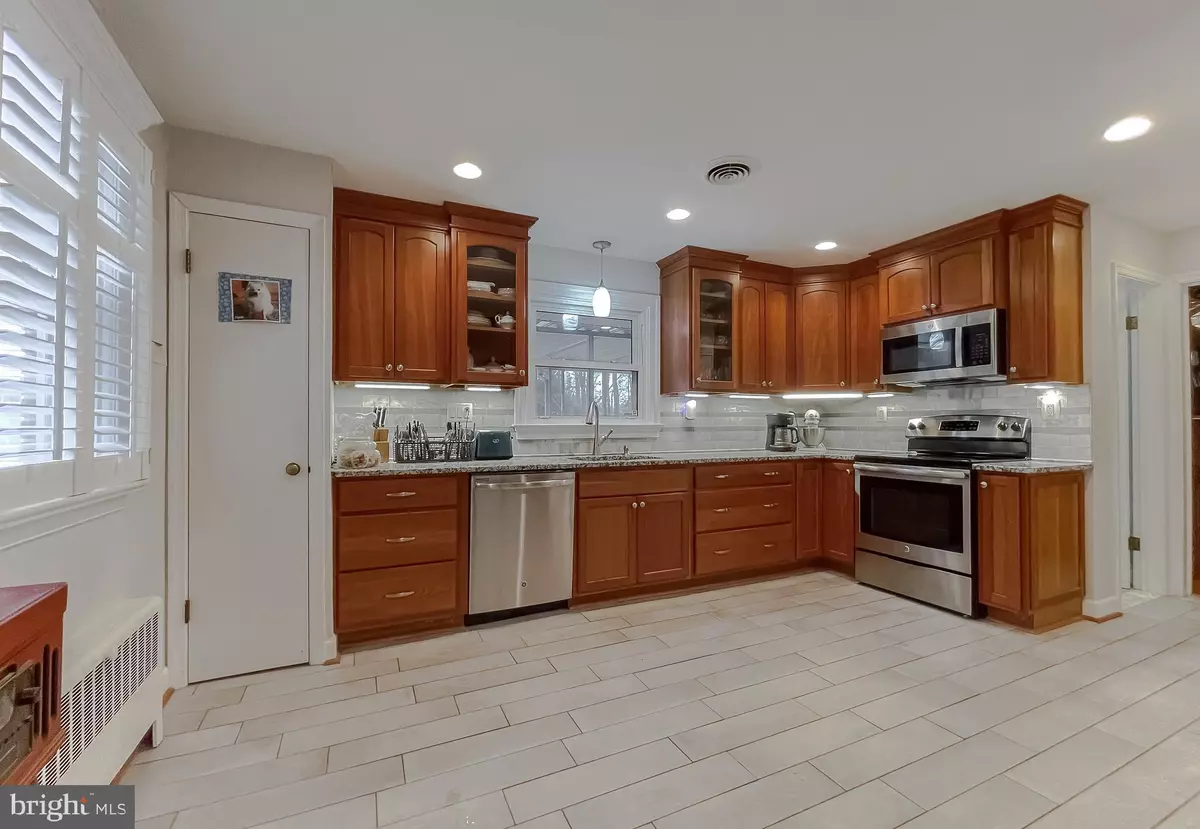5425 INDIAN HEAD HWY Indian Head, MD 20640
3 Beds
3 Baths
2,400 SqFt
UPDATED:
02/14/2025 09:23 PM
Key Details
Property Type Single Family Home
Sub Type Detached
Listing Status Active
Purchase Type For Sale
Square Footage 2,400 sqft
Price per Sqft $218
Subdivision None Available
MLS Listing ID MDCH2039750
Style Raised Ranch/Rambler,Ranch/Rambler
Bedrooms 3
Full Baths 2
Half Baths 1
HOA Y/N N
Abv Grd Liv Area 2,400
Originating Board BRIGHT
Year Built 1956
Annual Tax Amount $4,824
Tax Year 2024
Lot Size 1.000 Acres
Acres 1.0
Property Sub-Type Detached
Property Description
Location
State MD
County Charles
Zoning WCD
Rooms
Basement Unfinished
Main Level Bedrooms 3
Interior
Interior Features Attic/House Fan, Ceiling Fan(s), Dining Area, Entry Level Bedroom, Floor Plan - Open, Family Room Off Kitchen, Formal/Separate Dining Room, Kitchen - Gourmet, Kitchen - Table Space, Kitchen - Eat-In, Kitchen - Country, Primary Bath(s), Wood Floors
Hot Water Oil
Heating Radiator, Baseboard - Electric, Baseboard - Hot Water
Cooling Ceiling Fan(s), Central A/C
Flooring Ceramic Tile, Hardwood, Luxury Vinyl Plank
Fireplaces Number 1
Fireplaces Type Wood, Fireplace - Glass Doors, Equipment
Equipment Built-In Microwave, Dishwasher, Dryer, Exhaust Fan, Microwave, Icemaker, Washer, Stove, Refrigerator
Furnishings No
Fireplace Y
Window Features Screens,Storm,Double Hung
Appliance Built-In Microwave, Dishwasher, Dryer, Exhaust Fan, Microwave, Icemaker, Washer, Stove, Refrigerator
Heat Source Oil, Electric
Laundry Main Floor
Exterior
Exterior Feature Porch(es), Patio(s)
Parking Features Garage - Front Entry, Garage Door Opener
Garage Spaces 2.0
Water Access N
Roof Type Asphalt,Architectural Shingle
Accessibility None
Porch Porch(es), Patio(s)
Total Parking Spaces 2
Garage Y
Building
Lot Description Backs to Trees
Story 2
Foundation Crawl Space, Slab
Sewer Septic Exists
Water Well-Shared, Conditioner
Architectural Style Raised Ranch/Rambler, Ranch/Rambler
Level or Stories 2
Additional Building Above Grade, Below Grade
Structure Type Dry Wall
New Construction N
Schools
School District Charles County Public Schools
Others
Pets Allowed Y
Senior Community No
Tax ID 0907007302
Ownership Fee Simple
SqFt Source Assessor
Security Features Electric Alarm,Smoke Detector,Carbon Monoxide Detector(s)
Acceptable Financing FHA, Cash, Conventional, USDA
Horse Property N
Listing Terms FHA, Cash, Conventional, USDA
Financing FHA,Cash,Conventional,USDA
Special Listing Condition Standard
Pets Allowed No Pet Restrictions






