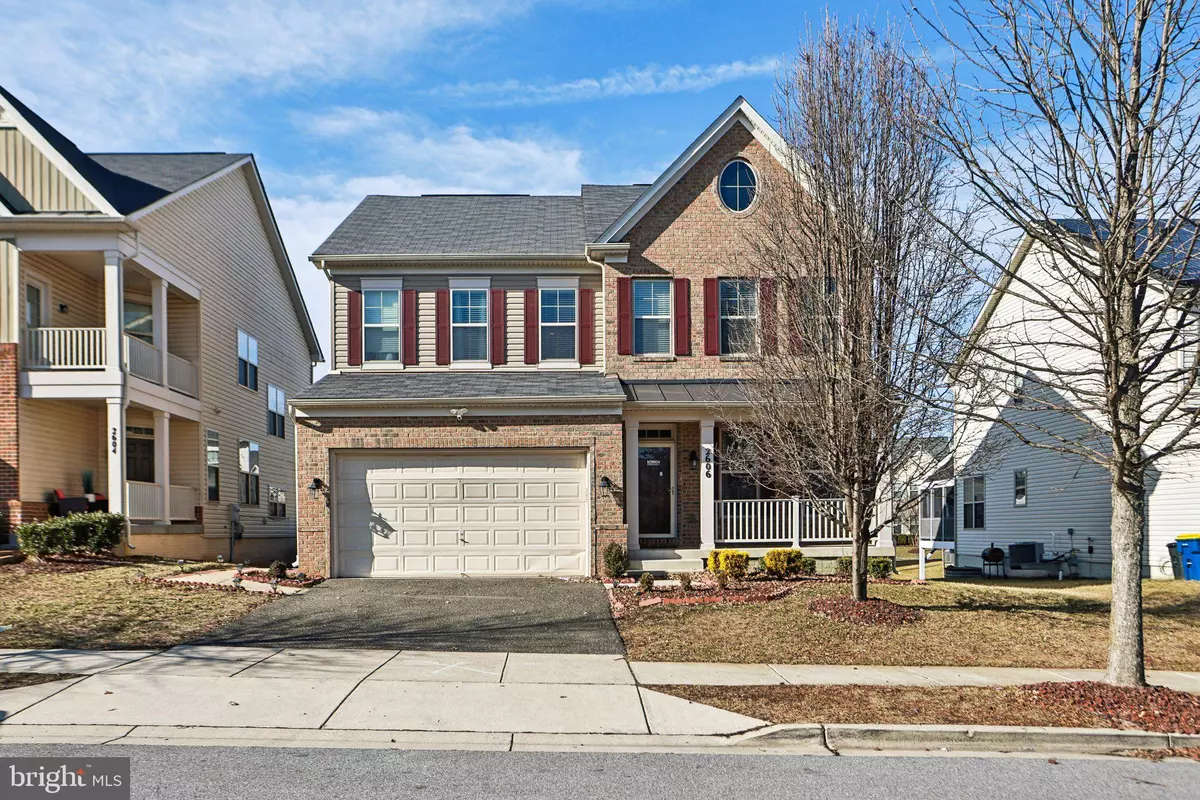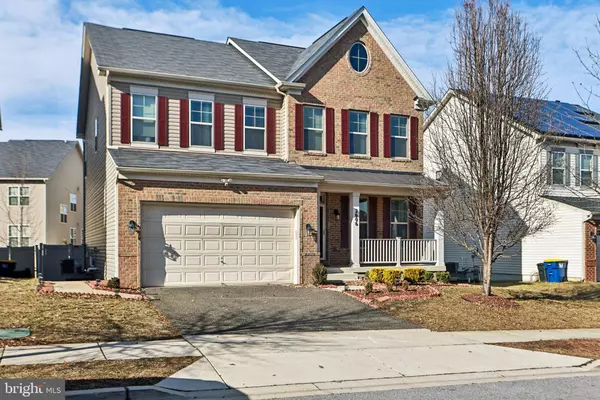2606 SAINT NICHOLAS WAY Lanham, MD 20706
5 Beds
4 Baths
4,104 SqFt
UPDATED:
02/12/2025 07:49 PM
Key Details
Property Type Single Family Home
Sub Type Detached
Listing Status Active
Purchase Type For Sale
Square Footage 4,104 sqft
Price per Sqft $194
Subdivision Woodmore Towne Centre
MLS Listing ID MDPG2140552
Style Colonial
Bedrooms 5
Full Baths 3
Half Baths 1
HOA Fees $121/mo
HOA Y/N Y
Abv Grd Liv Area 2,792
Originating Board BRIGHT
Year Built 2015
Annual Tax Amount $9,100
Tax Year 2024
Lot Size 5,168 Sqft
Acres 0.12
Property Sub-Type Detached
Property Description
Step inside to discover a spacious and inviting floor plan with bright and airy living areas, a stylish kitchen with stainless steel appliances and granite countertops, and a cozy family room perfect for gatherings. The generously sized bedrooms offer ample closet space, while the primary suite boasts a private en-suite bath, creating a relaxing retreat.
The walk-out basement leads to a private backyard, ideal for outdoor enjoyment. With easy access to shopping, dining, and major commuter routes, this home is a must-see! Don't miss out—schedule your private tour today!
Location
State MD
County Prince Georges
Zoning TACE
Rooms
Basement Other
Interior
Interior Features Dining Area, Family Room Off Kitchen, Floor Plan - Open, Kitchen - Galley, Kitchen - Table Space, Primary Bath(s), Bathroom - Soaking Tub, Bathroom - Tub Shower, Walk-in Closet(s), Wood Floors, Formal/Separate Dining Room
Hot Water Natural Gas
Heating Central
Cooling Central A/C
Equipment Built-In Microwave, Dishwasher, Disposal, Oven - Double, Oven/Range - Gas, Refrigerator, Water Heater
Fireplace N
Appliance Built-In Microwave, Dishwasher, Disposal, Oven - Double, Oven/Range - Gas, Refrigerator, Water Heater
Heat Source Natural Gas
Exterior
Parking Features Garage - Front Entry
Garage Spaces 2.0
Utilities Available Natural Gas Available, Water Available, Sewer Available, Cable TV Available
Water Access N
Accessibility None
Total Parking Spaces 2
Garage Y
Building
Story 3
Foundation Concrete Perimeter, Brick/Mortar
Sewer Public Sewer
Water Public
Architectural Style Colonial
Level or Stories 3
Additional Building Above Grade, Below Grade
New Construction N
Schools
School District Prince George'S County Public Schools
Others
Senior Community No
Tax ID 17135540434
Ownership Fee Simple
SqFt Source Assessor
Special Listing Condition Standard






