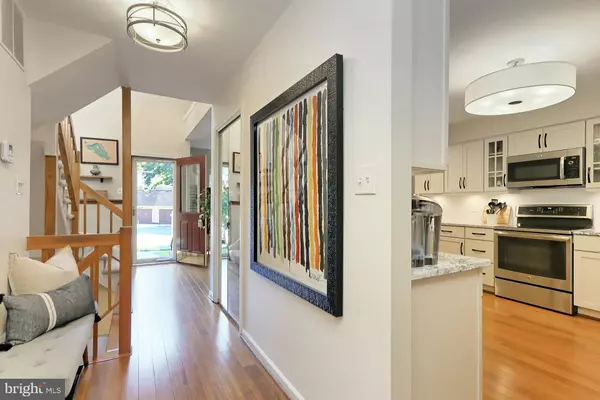12515 N LAKE CT Fairfax, VA 22033
3 Beds
4 Baths
2,406 SqFt
UPDATED:
02/06/2025 01:43 AM
Key Details
Property Type Townhouse
Sub Type Interior Row/Townhouse
Listing Status Pending
Purchase Type For Sale
Square Footage 2,406 sqft
Price per Sqft $303
Subdivision Fair Lakes
MLS Listing ID VAFX2220076
Style Traditional
Bedrooms 3
Full Baths 3
Half Baths 1
HOA Fees $470/qua
HOA Y/N Y
Abv Grd Liv Area 1,656
Originating Board BRIGHT
Year Built 1988
Annual Tax Amount $7,533
Tax Year 2024
Lot Size 1,716 Sqft
Acres 0.04
Property Sub-Type Interior Row/Townhouse
Property Description
Upstairs, the spacious primary suite is a true retreat, featuring a vaulted ceiling, a cozy sitting area, and an en suite bath with a furniture-style vanity, sleek fixtures, and spa-like finishes. A second bright and airy primary bedroom enjoys its own private bath, offering comfort and privacy. The lower level is just as impressive, with a versatile bedroom/recreation space, a custom wet bar with a quartz countertop and mini fridge, and a bonus room perfect for a home office or gym. A well-equipped laundry center adds to the home's thoughtful layout. Set in a peaceful community, residents enjoy access to Lake Zasada, scenic trails, tennis courts, playgrounds, and more. With quick access to I-66, Fairfax County Parkway, Routes 29 and 50, and the Metro, commuting is effortless. Plus, shopping, dining, and entertainment options abound at nearby Fair Lakes and Fair Oaks Shopping Centers, while nature lovers will appreciate Rocky Run Stream Valley Park just minutes away. Notable Updates including but not limited to: Renovated kitchen, newer appliances, updated upstairs bathrooms, upper Trex deck with rain system, bamboo flooring, and wet bar with quartz countertop and mini fridge.(2019) Replaced all polybutylene plumbing with upgraded PVC.(2016)
Location
State VA
County Fairfax
Zoning 402
Rooms
Other Rooms Dining Room, Primary Bedroom, Kitchen, Family Room, Den, Foyer, Bedroom 1, Laundry, Bathroom 1, Primary Bathroom, Half Bath
Basement Fully Finished, Interior Access, Rear Entrance, Walkout Level, Windows, Heated
Interior
Interior Features Carpet, Ceiling Fan(s), Combination Kitchen/Living, Dining Area, Family Room Off Kitchen, Floor Plan - Open, Primary Bath(s), Recessed Lighting, Skylight(s), Bathroom - Tub Shower, Upgraded Countertops, Walk-in Closet(s), Wet/Dry Bar, Window Treatments, Wood Floors
Hot Water Natural Gas
Heating Forced Air
Cooling Ceiling Fan(s), Central A/C
Flooring Wood, Carpet, Ceramic Tile
Fireplaces Number 1
Fireplaces Type Gas/Propane, Fireplace - Glass Doors, Mantel(s)
Equipment Built-In Microwave, Dishwasher, Disposal, Dryer, Stove, Washer, Refrigerator, Stainless Steel Appliances, Water Heater
Fireplace Y
Window Features Skylights
Appliance Built-In Microwave, Dishwasher, Disposal, Dryer, Stove, Washer, Refrigerator, Stainless Steel Appliances, Water Heater
Heat Source Natural Gas
Laundry Washer In Unit, Dryer In Unit, Lower Floor
Exterior
Parking Features Garage Door Opener, Garage - Front Entry
Garage Spaces 1.0
Parking On Site 1
Fence Partially, Privacy, Wood
Amenities Available Basketball Courts, Bike Trail, Lake, Picnic Area, Reserved/Assigned Parking, Tennis Courts, Tot Lots/Playground
Water Access N
View Trees/Woods
Roof Type Shingle
Street Surface Paved
Accessibility None
Total Parking Spaces 1
Garage Y
Building
Story 3
Foundation Slab
Sewer Public Sewer
Water Public
Architectural Style Traditional
Level or Stories 3
Additional Building Above Grade, Below Grade
New Construction N
Schools
Elementary Schools Greenbriar East
Middle Schools Katherine Johnson
High Schools Fairfax
School District Fairfax County Public Schools
Others
Pets Allowed Y
HOA Fee Include Common Area Maintenance,Management,Reserve Funds,Road Maintenance,Snow Removal,Trash,Lawn Maintenance
Senior Community No
Tax ID 0454 08 0017
Ownership Fee Simple
SqFt Source Assessor
Security Features Carbon Monoxide Detector(s),Smoke Detector
Acceptable Financing Cash, VA, FHA, Conventional
Listing Terms Cash, VA, FHA, Conventional
Financing Cash,VA,FHA,Conventional
Special Listing Condition Standard
Pets Allowed No Pet Restrictions






