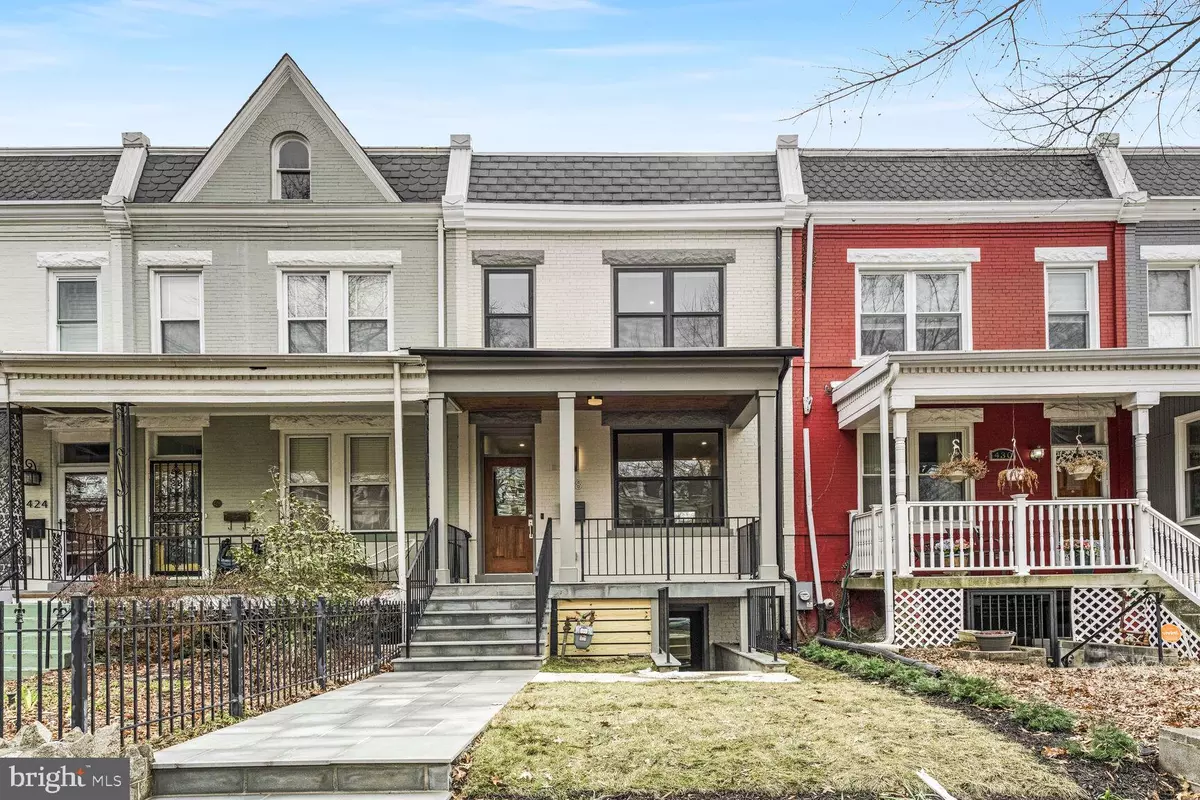428 SHEPHERD ST NW Washington, DC 20011
5 Beds
4 Baths
2,380 SqFt
OPEN HOUSE
Sun Feb 16, 12:00pm - 4:00pm
UPDATED:
02/06/2025 04:05 AM
Key Details
Property Type Townhouse
Sub Type Interior Row/Townhouse
Listing Status Active
Purchase Type For Sale
Square Footage 2,380 sqft
Price per Sqft $546
Subdivision Petworth
MLS Listing ID DCDC2176896
Style Contemporary
Bedrooms 5
Full Baths 3
Half Baths 1
HOA Y/N N
Abv Grd Liv Area 1,788
Originating Board BRIGHT
Year Built 1913
Annual Tax Amount $4,016
Tax Year 2024
Lot Size 2,447 Sqft
Acres 0.06
Property Description
Welcome to this stunning 5-bedroom, 3.5-bathroom home in the vibrant Petworth neighborhood, where modern elegance meets thoughtful design. From the luxury vinyl flooring on all levels to the custom lighting fixtures throughout, every detail has been carefully curated for a sophisticated living experience.
Step into the gourmet gallery kitchen, a chef's dream featuring Thor stainless steel appliances, a six-burner gas stove, wine cooler, and quartz countertops and backsplash. The wood veneer panel fireplace wall adds warmth and style, while the built-in Sonos system ensures a seamless audio experience.
The main level extends to a maintenance-free deck with stairs leading to a fenced-in green space, offering a private retreat with access to the garage door park pad.
Upstairs, you'll find three spacious bedrooms, including a breathtaking primary suite with a wall of windows, three closets, and soaring ceilings. The luxurious en-suite bath boasts custom tile work, a dual vanity, and a towel warmer, creating a spa-like ambiance. A dedicated laundry room with a folding station completes the upper level for ultimate convenience.
The fully finished lower level is perfect for guests or additional living space, featuring a second kitchen, another laundry room, two large bedrooms, a full bathroom with custom tile, and both private front and rear entrances.
From the slate stone walkway and porch leading to the front door to the distinct character in each bathroom, this home is truly one-of-a-kind. Don't miss the chance to own a luxury masterpiece in one of DC's most sought-after neighborhoods!
📍 Schedule Your Tour Today!
Location
State DC
County Washington
Zoning RF-1
Rooms
Other Rooms Living Room, Dining Room, Primary Bedroom, Bedroom 4, Bedroom 5, Kitchen, Laundry, Bathroom 2, Bathroom 3, Primary Bathroom
Basement Fully Finished
Interior
Hot Water Electric
Heating Central
Cooling Central A/C
Inclusions Everything fixed to the property
Fireplace N
Heat Source Natural Gas
Exterior
Garage Spaces 1.0
Utilities Available Natural Gas Available
Water Access N
Accessibility None
Total Parking Spaces 1
Garage N
Building
Story 3
Foundation Brick/Mortar
Sewer Public Septic
Water Public
Architectural Style Contemporary
Level or Stories 3
Additional Building Above Grade, Below Grade
New Construction N
Schools
School District District Of Columbia Public Schools
Others
Senior Community No
Tax ID 3237//0050
Ownership Fee Simple
SqFt Source Assessor
Acceptable Financing Cash, FHA, VA, Conventional, Other
Horse Property N
Listing Terms Cash, FHA, VA, Conventional, Other
Financing Cash,FHA,VA,Conventional,Other
Special Listing Condition Standard






