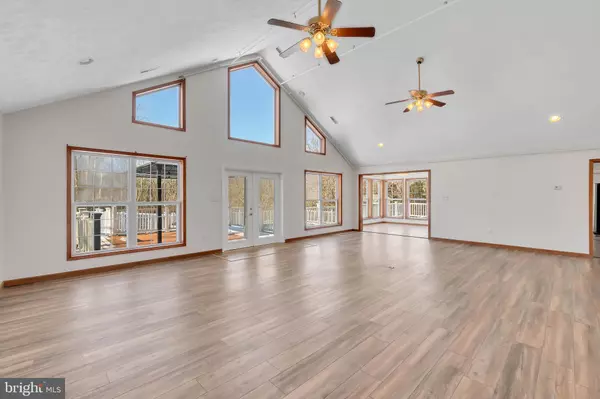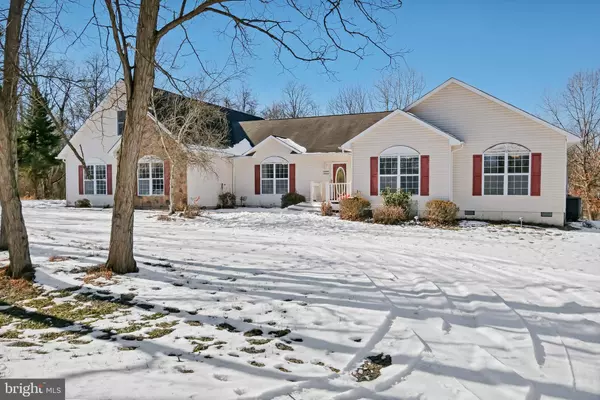217 DEER TRL Shepherdstown, WV 25443
5 Beds
4 Baths
4,360 SqFt
UPDATED:
02/17/2025 04:50 PM
Key Details
Property Type Single Family Home
Sub Type Detached
Listing Status Active
Purchase Type For Sale
Square Footage 4,360 sqft
Price per Sqft $146
Subdivision Farview Farms
MLS Listing ID WVJF2015670
Style Ranch/Rambler,Modular/Pre-Fabricated
Bedrooms 5
Full Baths 3
Half Baths 1
HOA Y/N N
Abv Grd Liv Area 4,360
Originating Board BRIGHT
Year Built 1999
Annual Tax Amount $1,535
Tax Year 2022
Lot Size 2.520 Acres
Acres 2.52
Property Sub-Type Detached
Property Description
Location
State WV
County Jefferson
Zoning 101
Rooms
Other Rooms Living Room, Dining Room, Primary Bedroom, Bedroom 2, Bedroom 3, Bedroom 4, Kitchen, Family Room, Bedroom 1, Sun/Florida Room, Great Room, Bathroom 2, Primary Bathroom, Half Bath
Main Level Bedrooms 4
Interior
Interior Features Attic, Breakfast Area, Ceiling Fan(s), Entry Level Bedroom, Floor Plan - Open, Formal/Separate Dining Room, Kitchen - Table Space, Pantry, Primary Bath(s), Recessed Lighting, Bathroom - Soaking Tub, Bathroom - Tub Shower, Upgraded Countertops, Walk-in Closet(s), Family Room Off Kitchen, Kitchen - Country, Bathroom - Stall Shower, Wood Floors
Hot Water Electric
Heating Heat Pump(s)
Cooling Central A/C, Ceiling Fan(s)
Flooring Ceramic Tile, Wood, Laminate Plank
Fireplaces Number 1
Fireplaces Type Electric, Mantel(s), Screen, Non-Functioning
Inclusions Above Ground pool, gazebo, white shed behind house
Equipment Built-In Microwave, Dishwasher, Dryer - Electric, Freezer, Icemaker, Oven/Range - Electric, Refrigerator, Stainless Steel Appliances, Washer, Water Heater, Exhaust Fan
Furnishings No
Fireplace Y
Window Features Atrium,Screens,Skylights,Wood Frame
Appliance Built-In Microwave, Dishwasher, Dryer - Electric, Freezer, Icemaker, Oven/Range - Electric, Refrigerator, Stainless Steel Appliances, Washer, Water Heater, Exhaust Fan
Heat Source Electric
Laundry Dryer In Unit, Main Floor, Washer In Unit
Exterior
Exterior Feature Deck(s), Porch(es)
Parking Features Additional Storage Area, Garage - Front Entry, Oversized
Garage Spaces 9.0
Pool Above Ground
Water Access N
View Pasture, Trees/Woods
Roof Type Shingle
Street Surface Gravel
Accessibility Ramp - Main Level
Porch Deck(s), Porch(es)
Road Frontage Road Maintenance Agreement
Total Parking Spaces 9
Garage Y
Building
Lot Description Backs to Trees, Front Yard, Landscaping, No Thru Street, Partly Wooded, Private, Rear Yard, SideYard(s), Sloping, Trees/Wooded
Story 2
Foundation Crawl Space, Passive Radon Mitigation
Sewer On Site Septic
Water Well
Architectural Style Ranch/Rambler, Modular/Pre-Fabricated
Level or Stories 2
Additional Building Above Grade, Below Grade
Structure Type 2 Story Ceilings,Cathedral Ceilings,Dry Wall
New Construction N
Schools
Elementary Schools Shepherdstown
Middle Schools Shepherdstown
High Schools Jefferson
School District Jefferson County Schools
Others
Senior Community No
Tax ID 09 9003500000000
Ownership Fee Simple
SqFt Source Estimated
Security Features Smoke Detector
Acceptable Financing Cash, Conventional, FHA, VA, USDA
Horse Property N
Listing Terms Cash, Conventional, FHA, VA, USDA
Financing Cash,Conventional,FHA,VA,USDA
Special Listing Condition Standard
Virtual Tour https://my.matterport.com/show/?m=nzk4AuhGRMZ






