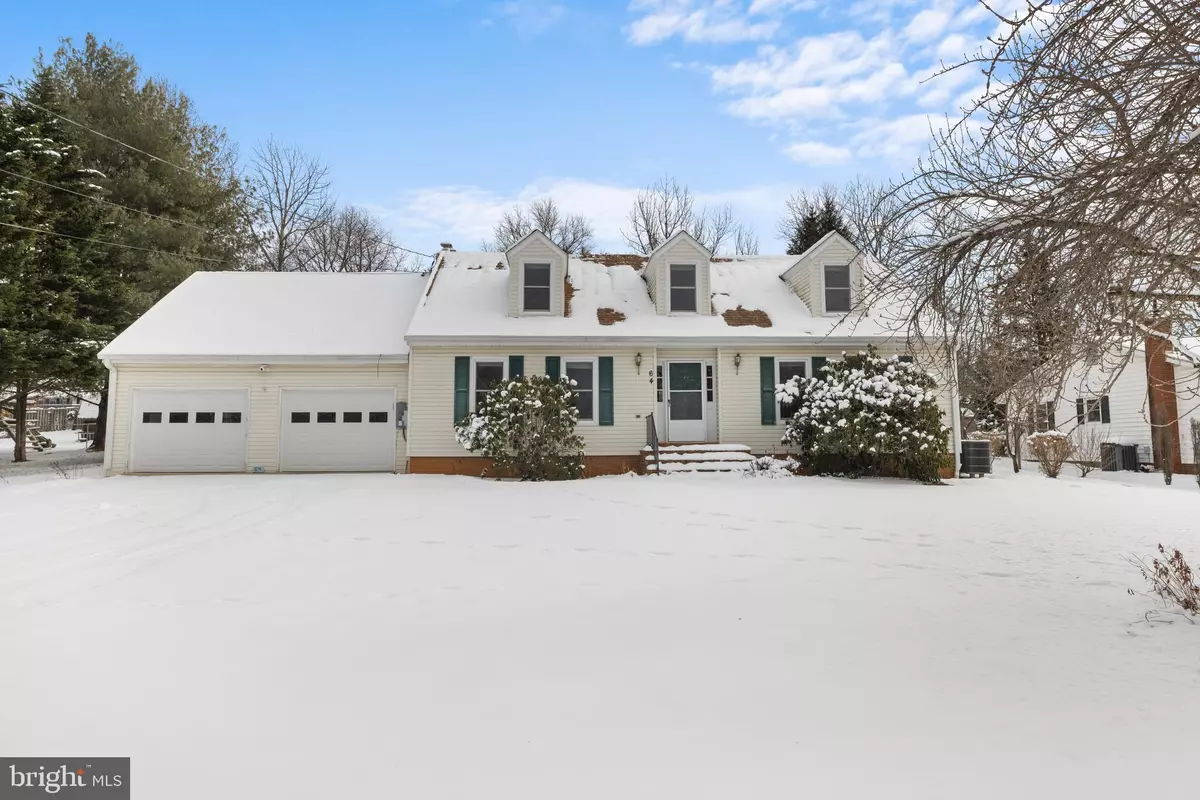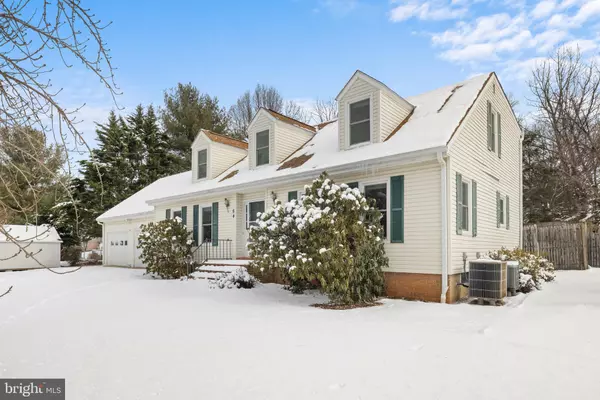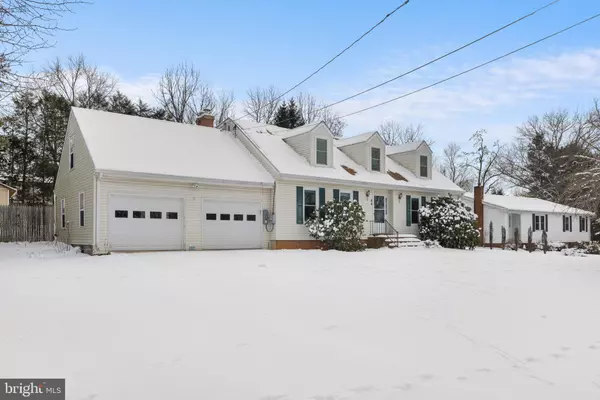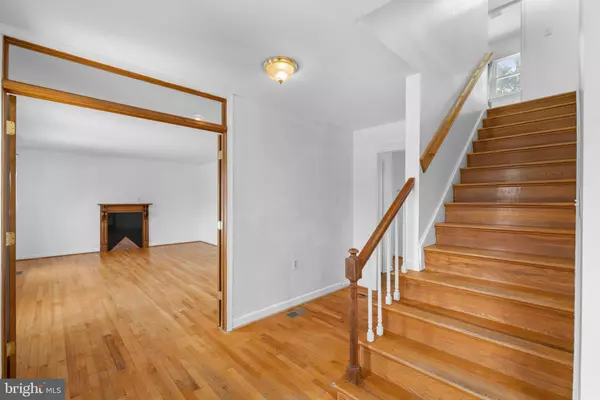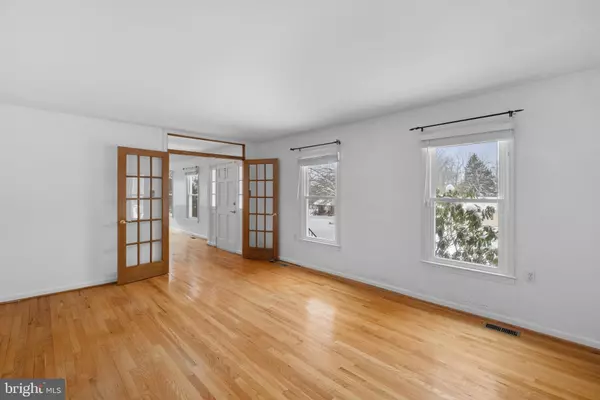64 BERRIDGE DR Shepherdstown, WV 25443
3 Beds
2 Baths
2,655 SqFt
UPDATED:
02/23/2025 09:11 PM
Key Details
Property Type Single Family Home
Sub Type Detached
Listing Status Pending
Purchase Type For Sale
Square Footage 2,655 sqft
Price per Sqft $130
Subdivision Heatherfield
MLS Listing ID WVJF2015610
Style Cape Cod,Salt Box
Bedrooms 3
Full Baths 2
HOA Y/N N
Abv Grd Liv Area 2,655
Originating Board BRIGHT
Year Built 1974
Annual Tax Amount $926
Tax Year 2022
Lot Size 0.468 Acres
Acres 0.47
Property Sub-Type Detached
Property Description
Location
State WV
County Jefferson
Zoning 101
Rooms
Other Rooms Living Room, Dining Room, Primary Bedroom, Bedroom 2, Bedroom 3, Kitchen, Family Room, Laundry, Bathroom 2
Basement Interior Access, Unfinished
Interior
Interior Features Bathroom - Walk-In Shower, Floor Plan - Traditional, Formal/Separate Dining Room, Kitchen - Eat-In, Wood Floors
Hot Water Electric
Heating Heat Pump(s)
Cooling Central A/C
Flooring Hardwood
Inclusions freezer in garage, underground dog fence, new windows and roof 2018, 12 x 16 storage building
Equipment Built-In Microwave, Dishwasher, Dryer, Washer, Stove, Refrigerator
Fireplace N
Appliance Built-In Microwave, Dishwasher, Dryer, Washer, Stove, Refrigerator
Heat Source Electric
Laundry Main Floor
Exterior
Parking Features Oversized, Inside Access, Garage Door Opener
Garage Spaces 8.0
Water Access N
Roof Type Shingle
Accessibility None
Attached Garage 2
Total Parking Spaces 8
Garage Y
Building
Story 2
Foundation Concrete Perimeter
Sewer On Site Septic
Water Public
Architectural Style Cape Cod, Salt Box
Level or Stories 2
Additional Building Above Grade, Below Grade
New Construction N
Schools
School District Jefferson County Schools
Others
Senior Community No
Tax ID 09 7A007100000000
Ownership Fee Simple
SqFt Source Assessor
Special Listing Condition Standard


