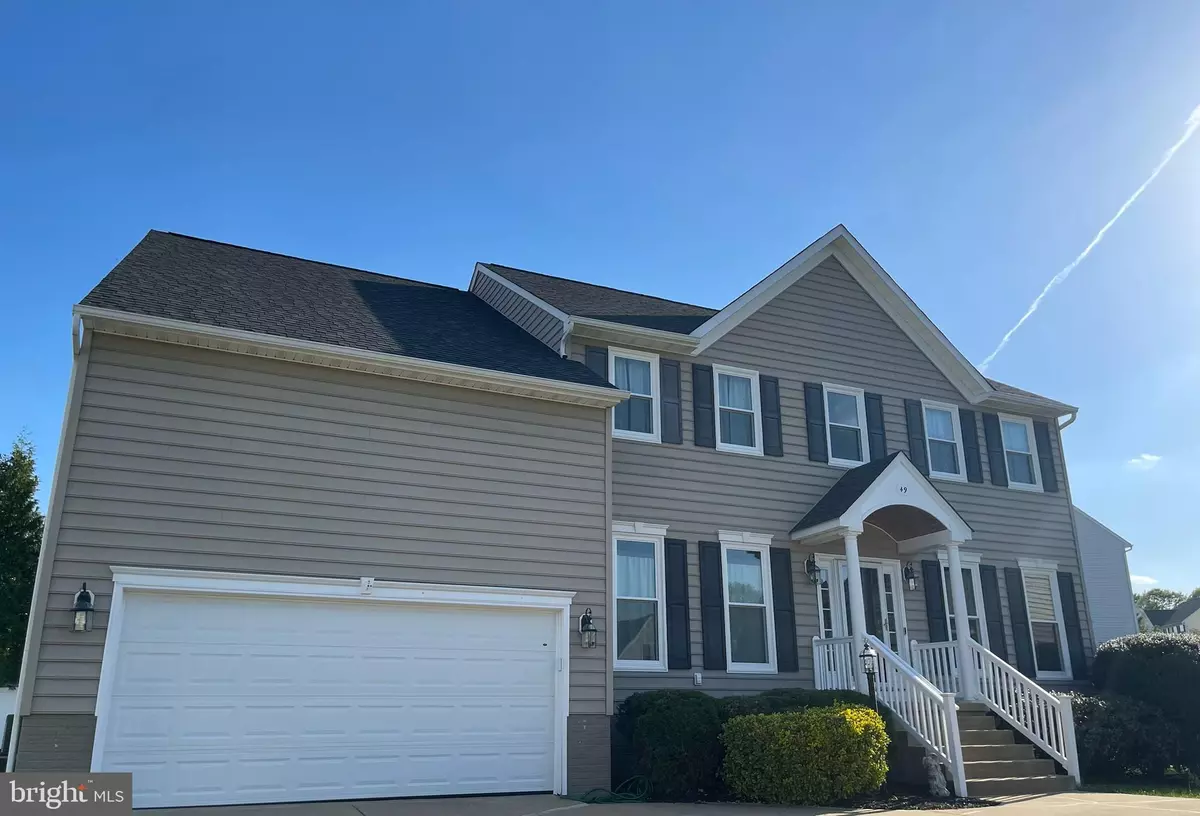49 MORNINGMIST DR Fredericksburg, VA 22406
4 Beds
3 Baths
3,036 SqFt
UPDATED:
01/16/2025 03:20 PM
Key Details
Property Type Single Family Home
Sub Type Detached
Listing Status Coming Soon
Purchase Type For Sale
Square Footage 3,036 sqft
Price per Sqft $195
Subdivision Stafford Lakes Village
MLS Listing ID VAST2035264
Style Colonial
Bedrooms 4
Full Baths 2
Half Baths 1
HOA Fees $238/qua
HOA Y/N Y
Abv Grd Liv Area 3,036
Originating Board BRIGHT
Year Built 2003
Annual Tax Amount $4,388
Tax Year 2024
Lot Size 0.279 Acres
Acres 0.28
Property Description
**The main level boasts stunning hardwood flooring in the foyer and half-bath, durable LVP in the kitchen for easy care and maintenance, and plush carpeting in the other rooms, adding warmth and comfort throughout the home. **Upstairs, you'll find generously sized bedrooms and two full baths. The main bedroom boasts a cathedral ceiling, two closets (one of which is very spacious), and a fully updated ensuite bath with separate vanities, a soaking tub, and a large shower. Three additional bedrooms and a fully renovated hall bath completes the upper level. **The kitchen is a chef's dream, featuring 48” cabinets, a generous pantry, and stainless-steel appliances, including an oven with a built-in air fryer for versatile and enjoyable meal preparation. The open floor plan is perfect for gatherings, while the formal dining room offers a cozy setting for meals. The rear deck, complete with a permanent gas line, is ideal for grilling and outdoor entertaining.
The full basement provides ample space for your personal touch, including a full-size window and plumbing rough-in to add another bedroom and bathroom. The garage offers versatile possibilities, including additional storage or a potential car lift. **This home is move-in ready, with fresh paint and numerous updates throughout. Recent updates include roof and gutters (2018), kitchen appliances (2019), a 50-gallon water heater (2020), sump pump (2024), HVAC, windows (2022), deck updates (2023), renovated baths (July 2023), and updated flooring (2020). This home is truly ready for you to move in, relax, and enjoy. **Located in sought after Stafford Lakes Village, your new home will be an easy commute to Rt.1, I-95, and commuter lots. When you are home you can enjoy the community amenities of the pool, walking/jogging trails, a soccer field, tennis and basketball courts, tot lots, the club house and easy access to Lake Mooney for fishing and kayaking. Don't miss an opportunity to make this your new home. ***Check back for updated pictures, a Matterport 3D tour, an anticipated active date of 2/14, and open house dates.
Location
State VA
County Stafford
Zoning R1
Rooms
Other Rooms Dining Room, Kitchen, Family Room, Den, Foyer, Laundry, Mud Room, Attic, Half Bath
Basement Interior Access, Rough Bath Plumb, Sump Pump, Unfinished, Walkout Stairs
Interior
Interior Features Attic, Crown Moldings, Bathroom - Soaking Tub, Bathroom - Walk-In Shower, Carpet, Ceiling Fan(s), Curved Staircase, Family Room Off Kitchen, Floor Plan - Open, Formal/Separate Dining Room, Kitchen - Gourmet, Kitchen - Island, Kitchen - Table Space, Pantry, Recessed Lighting, Walk-in Closet(s), Window Treatments
Hot Water Natural Gas
Heating Forced Air, Heat Pump - Electric BackUp, Zoned
Cooling Central A/C, Heat Pump(s), Zoned
Flooring Carpet, Luxury Vinyl Plank
Inclusions Refrigerator and freezer in basement will convey as-is. Vivant security system wiring will convey but new owner will need to subscribe to the service.
Equipment Built-In Microwave, Dishwasher, Disposal, Dryer, Icemaker, Oven/Range - Gas, Refrigerator, Stainless Steel Appliances, Stove, Washer, Water Heater
Fireplace N
Window Features Energy Efficient,Double Pane,Vinyl Clad
Appliance Built-In Microwave, Dishwasher, Disposal, Dryer, Icemaker, Oven/Range - Gas, Refrigerator, Stainless Steel Appliances, Stove, Washer, Water Heater
Heat Source Natural Gas, Electric
Laundry Main Floor
Exterior
Exterior Feature Deck(s), Porch(es)
Parking Features Garage - Front Entry, Garage Door Opener, Inside Access, Oversized
Garage Spaces 2.0
Amenities Available Pool - Outdoor, Tot Lots/Playground, Basketball Courts, Club House, Common Grounds, Jog/Walk Path, Soccer Field, Tennis Courts
Water Access N
Roof Type Architectural Shingle
Accessibility None
Porch Deck(s), Porch(es)
Attached Garage 2
Total Parking Spaces 2
Garage Y
Building
Lot Description Pipe Stem
Story 3
Foundation Block
Sewer Public Septic
Water Public
Architectural Style Colonial
Level or Stories 3
Additional Building Above Grade, Below Grade
Structure Type 9'+ Ceilings,2 Story Ceilings,Cathedral Ceilings
New Construction N
Schools
Middle Schools T. Benton Gayle
High Schools Colonial Forge
School District Stafford County Public Schools
Others
HOA Fee Include Common Area Maintenance,Management,Pool(s),Trash
Senior Community No
Tax ID 44R 8 515
Ownership Fee Simple
SqFt Source Assessor
Special Listing Condition Standard


