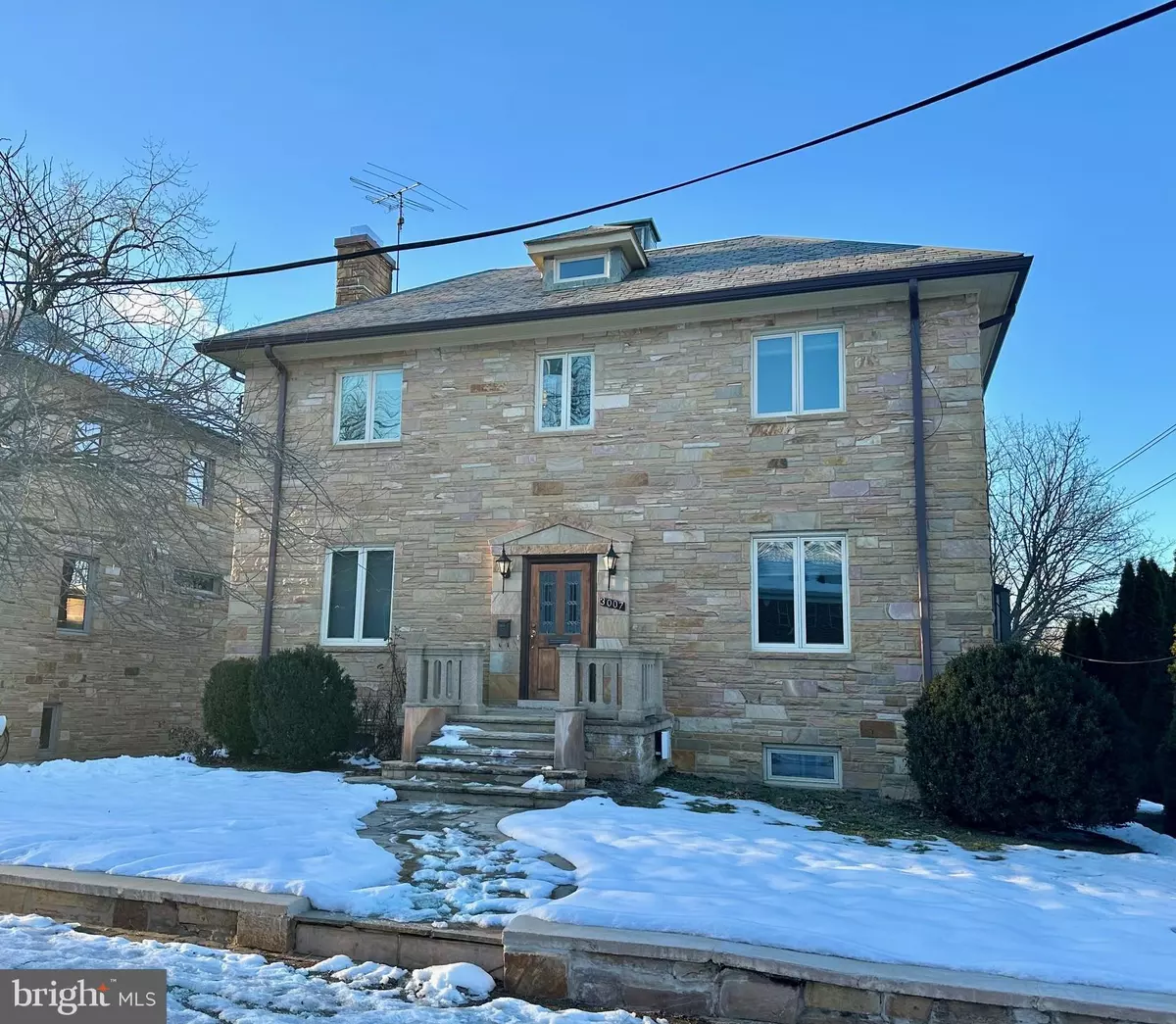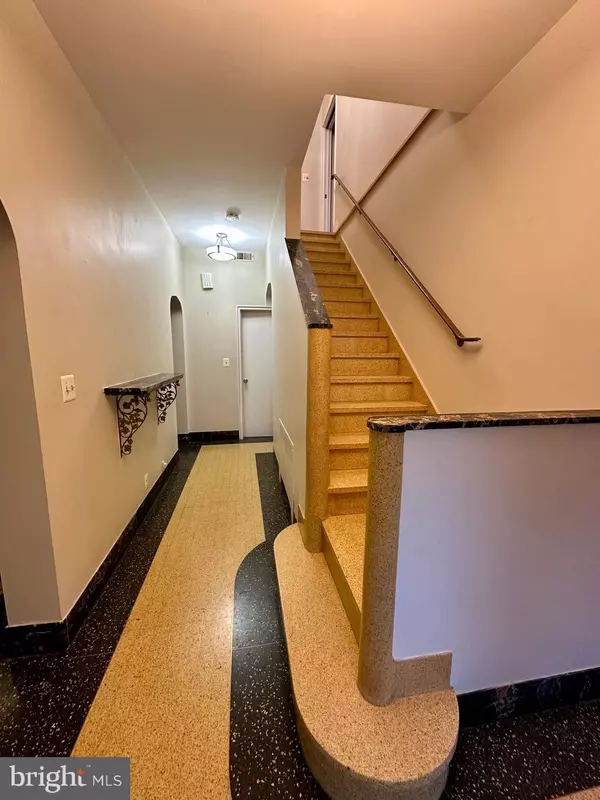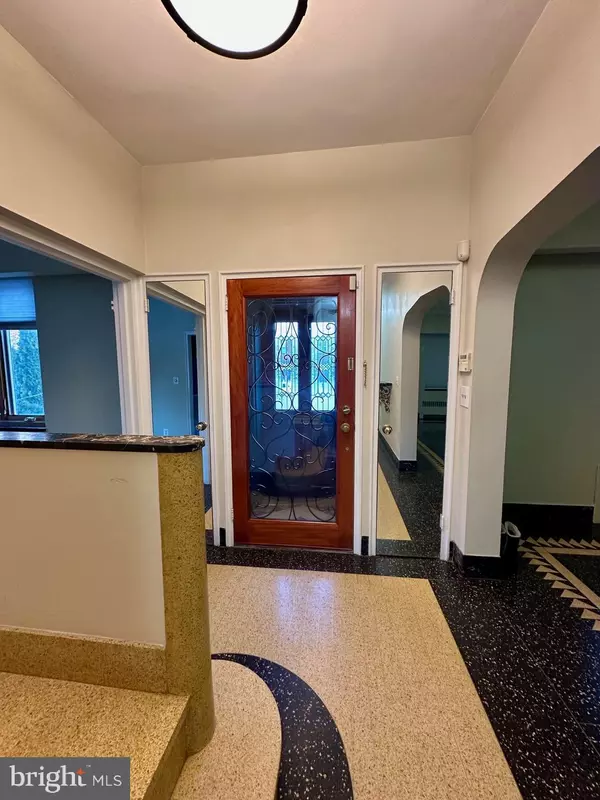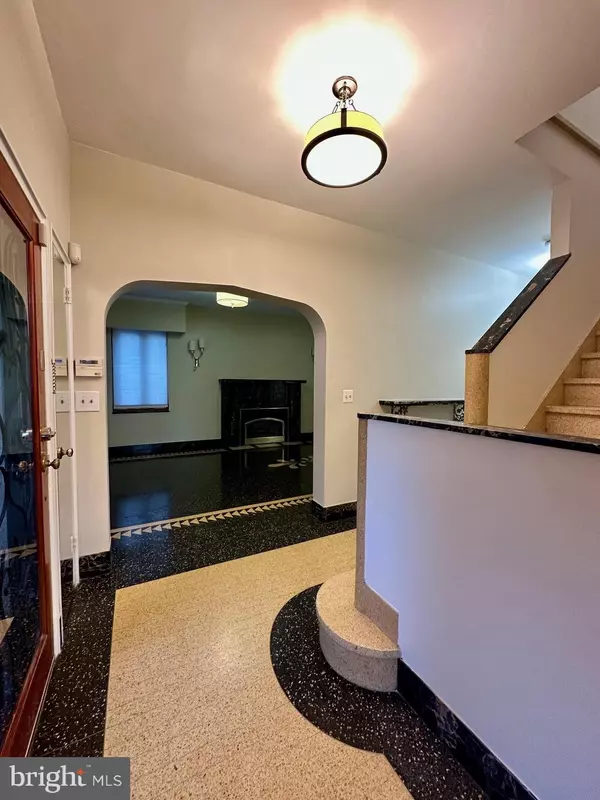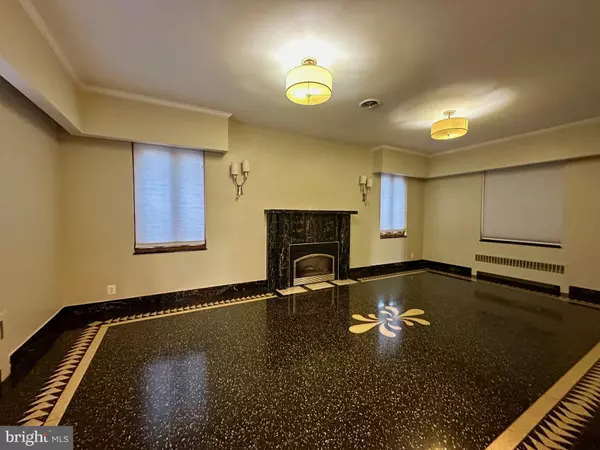3007 OLIVER ST NW Washington, DC 20015
5 Beds
4 Baths
5,200 SqFt
UPDATED:
01/16/2025 03:05 PM
Key Details
Property Type Single Family Home
Sub Type Detached
Listing Status Active
Purchase Type For Rent
Square Footage 5,200 sqft
Subdivision Chevy Chase
MLS Listing ID DCDC2174658
Style Traditional
Bedrooms 5
Full Baths 4
HOA Y/N N
Abv Grd Liv Area 4,000
Originating Board BRIGHT
Year Built 1948
Lot Size 5,732 Sqft
Acres 0.13
Property Description
The home boasts a classic center hall entrance, leading into an inviting living room with a gas log fireplace. A formal dining room sets the stage for elegant dinners, while the table-space kitchen, featuring custom cherry cabinets and upgraded stainless steel appliances, is perfect for everyday meals. The spacious family room, with large windows, offers tranquil views of the rear yard. An elegant full bathroom with white marble completes the main level, along with an entry-level laundry room equipped with a stack washer and dryer.
The second level offers three generously-sized bedrooms, two full bathrooms, and a magnificent flexible space that can serve as a family room, office, or additional bedroom. This room features a cozy free-standing gas stove and access to a private railed overlook of the yard. The primary suite is a true retreat, with a custom tile bathroom featuring a marble vanity, as well as a separate dressing room with a walk-in closet.
On the top level, you'll find a spacious room that includes an operable custom ceiling-style window, large cedar closet, and abundant storage with built-ins.
The above-ground lower level offers a bright and airy open floor plan with two separate entrances. It provides direct access to the stone patio and fenced rear yard, along with large picture windows that flood the space with natural light. The area features a wine cellar with custom wine bins, a game room, and a family room/dining area with built-ins and a full-size refrigerator. A separate laundry area with a full-size washer and dryer, wall cabinets, and a custom-tiled folding station adds convenience to daily tasks. The small but charming lower-level bedroom has a walk-in cedar closet and built-in dresser drawers.
This home is rich with sought-after features, including 9-foot ceilings, designer light fixtures, terrazo flooring and abundant play and office spaces. Additional amenities include a 5-ton central air conditioning unit, gas heat, Pella windows, and a fenced rear yard for outdoor enjoyment.
Conveniently located near schools, shopping, hospitals, and major routes to downtown DC, Maryland, and Virginia, this home is just a block from the bus stop and a 20-minute walk (1 mile) from the metro. Local shops, including Broad Branch Market, are just a few blocks away, and Rock Creek Park is within walking distance. 18+ month lease preferred. Pets on a case by case basis.
Location
State DC
County Washington
Zoning RESIDENCIAL
Direction East
Rooms
Other Rooms Living Room, Dining Room, Primary Bedroom, Bedroom 2, Bedroom 3, Bedroom 4, Bedroom 5, Kitchen, Game Room, Family Room, Laundry, Maid/Guest Quarters, Other, Utility Room, Bathroom 1, Bonus Room, Primary Bathroom, Full Bath
Basement Walkout Level, Side Entrance, Improved, Heated, Garage Access, Fully Finished, Outside Entrance, Rear Entrance, Windows, Daylight, Full, Connecting Stairway
Interior
Interior Features Family Room Off Kitchen, Floor Plan - Traditional, Kitchen - Eat-In, Kitchen - Gourmet, Upgraded Countertops, Walk-in Closet(s), Wine Storage, Wood Floors, Bathroom - Soaking Tub, Ceiling Fan(s), Cedar Closet(s), Built-Ins
Hot Water Natural Gas
Heating Baseboard - Hot Water, Hot Water, Radiator, Radiant
Cooling Central A/C, Ceiling Fan(s)
Flooring Hardwood, Marble, Terrazzo, Laminate Plank
Fireplaces Number 1
Fireplaces Type Marble, Mantel(s), Gas/Propane
Equipment Built-In Microwave, Built-In Range, Compactor, Cooktop, Dishwasher, Disposal, Energy Efficient Appliances, ENERGY STAR Clothes Washer, ENERGY STAR Refrigerator, Exhaust Fan, Extra Refrigerator/Freezer, Icemaker, Microwave, Oven - Self Cleaning, Oven - Wall, Stainless Steel Appliances, Trash Compactor, Washer, Washer/Dryer Stacked
Fireplace Y
Window Features Casement,Insulated,Low-E,Wood Frame
Appliance Built-In Microwave, Built-In Range, Compactor, Cooktop, Dishwasher, Disposal, Energy Efficient Appliances, ENERGY STAR Clothes Washer, ENERGY STAR Refrigerator, Exhaust Fan, Extra Refrigerator/Freezer, Icemaker, Microwave, Oven - Self Cleaning, Oven - Wall, Stainless Steel Appliances, Trash Compactor, Washer, Washer/Dryer Stacked
Heat Source Natural Gas
Laundry Dryer In Unit, Has Laundry, Washer In Unit, Lower Floor
Exterior
Exterior Feature Patio(s)
Fence Chain Link, Rear
Utilities Available Natural Gas Available, Electric Available, Cable TV Available, Phone Available, Sewer Available, Water Available
Water Access N
View Garden/Lawn, Street
Roof Type Copper,Slate,Flat
Street Surface Paved
Accessibility 2+ Access Exits, 36\"+ wide Halls, Level Entry - Main
Porch Patio(s)
Road Frontage City/County, Public
Garage N
Building
Lot Description Cleared, Front Yard, Landscaping, Level, Rear Yard, Road Frontage
Story 4
Foundation Stone, Block
Sewer Public Sewer
Water Public
Architectural Style Traditional
Level or Stories 4
Additional Building Above Grade, Below Grade
Structure Type Plaster Walls,Dry Wall,High,9'+ Ceilings
New Construction N
Schools
Elementary Schools Lafayette
Middle Schools Deal
High Schools Wilson Senior
School District District Of Columbia Public Schools
Others
Pets Allowed Y
Senior Community No
Tax ID 2316//0002
Ownership Other
SqFt Source Assessor
Security Features Monitored,Smoke Detector,Security System
Pets Allowed Case by Case Basis, Pet Addendum/Deposit


