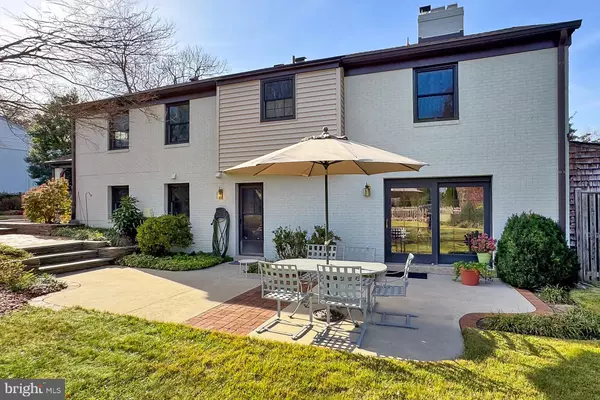6703 DOANE AVE Springfield, VA 22152
4 Beds
3 Baths
3,088 SqFt
OPEN HOUSE
Thu Jan 16, 4:00pm - 6:00pm
Sat Jan 18, 1:00pm - 3:00pm
Sun Jan 19, 1:00pm - 3:00pm
UPDATED:
01/16/2025 05:06 AM
Key Details
Property Type Single Family Home
Sub Type Detached
Listing Status Active
Purchase Type For Sale
Square Footage 3,088 sqft
Price per Sqft $291
Subdivision West Springfield
MLS Listing ID VAFX2217750
Style Split Level
Bedrooms 4
Full Baths 3
HOA Y/N N
Abv Grd Liv Area 1,681
Originating Board BRIGHT
Year Built 1962
Annual Tax Amount $8,908
Tax Year 2024
Lot Size 0.376 Acres
Acres 0.38
Property Description
Location
State VA
County Fairfax
Zoning 130
Rooms
Other Rooms Living Room, Dining Room, Kitchen, Family Room, Laundry, Recreation Room, Storage Room, Utility Room
Basement Interior Access, Fully Finished, Walkout Level
Interior
Interior Features Attic, Window Treatments, Ceiling Fan(s)
Hot Water Electric
Heating Forced Air
Cooling Central A/C
Flooring Wood, Tile/Brick, Carpet
Fireplaces Number 2
Fireplaces Type Gas/Propane, Screen
Inclusions Kitchen cabinet on wheels
Equipment Built-In Microwave, Cooktop, Dishwasher, Disposal, Refrigerator, Extra Refrigerator/Freezer, Icemaker, Oven - Wall
Fireplace Y
Appliance Built-In Microwave, Cooktop, Dishwasher, Disposal, Refrigerator, Extra Refrigerator/Freezer, Icemaker, Oven - Wall
Heat Source Natural Gas
Laundry Has Laundry, Washer In Unit, Dryer In Unit, Lower Floor
Exterior
Exterior Feature Patio(s)
Garage Spaces 6.0
Fence Fully, Wood
Water Access N
View Trees/Woods
Accessibility None
Porch Patio(s)
Total Parking Spaces 6
Garage N
Building
Story 4
Foundation Other
Sewer Public Sewer
Water Public
Architectural Style Split Level
Level or Stories 4
Additional Building Above Grade, Below Grade
New Construction N
Schools
Elementary Schools West Springfield
Middle Schools Irving
High Schools West Springfield
School District Fairfax County Public Schools
Others
Senior Community No
Tax ID 0892 04100023
Ownership Fee Simple
SqFt Source Assessor
Acceptable Financing Cash, Conventional, FHA, VA
Listing Terms Cash, Conventional, FHA, VA
Financing Cash,Conventional,FHA,VA
Special Listing Condition Standard






