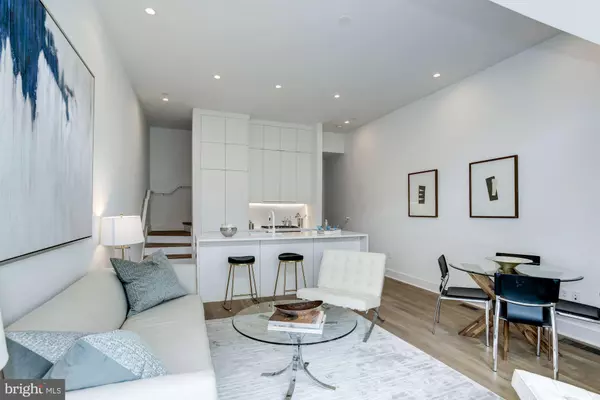1106 T ST NW Washington, DC 20009
2 Beds
2 Baths
1,385 SqFt
UPDATED:
01/16/2025 06:22 PM
Key Details
Property Type Condo
Sub Type Condo/Co-op
Listing Status Active
Purchase Type For Rent
Square Footage 1,385 sqft
Subdivision Shaw
MLS Listing ID DCDC2174358
Style Contemporary
Bedrooms 2
Full Baths 2
HOA Y/N N
Abv Grd Liv Area 1,070
Originating Board BRIGHT
Year Built 1889
Lot Size 6,195 Sqft
Acres 0.14
Property Description
Location
State DC
County Washington
Zoning RES
Rooms
Other Rooms Primary Bedroom, Bathroom 2, Bonus Room, Primary Bathroom, Additional Bedroom
Basement Connecting Stairway, Fully Finished, Improved, Sump Pump, Windows
Interior
Interior Features Built-Ins, Combination Dining/Living, Combination Kitchen/Dining, Combination Kitchen/Living, Floor Plan - Open, Kitchen - Gourmet, Kitchen - Island, Primary Bath(s), Recessed Lighting, Bathroom - Soaking Tub, Bathroom - Tub Shower, Walk-in Closet(s), Wood Floors
Hot Water Natural Gas
Heating Heat Pump(s)
Cooling Central A/C
Flooring Hardwood
Equipment Built-In Microwave, Built-In Range, Dishwasher, Disposal, Dryer, Washer, Refrigerator
Fireplace N
Appliance Built-In Microwave, Built-In Range, Dishwasher, Disposal, Dryer, Washer, Refrigerator
Heat Source Natural Gas
Laundry Basement
Exterior
Exterior Feature Terrace, Roof
Amenities Available None
Water Access N
Roof Type Other
Accessibility None
Porch Terrace, Roof
Garage N
Building
Story 3
Foundation Concrete Perimeter, Other
Sewer Public Sewer
Water Public
Architectural Style Contemporary
Level or Stories 3
Additional Building Above Grade, Below Grade
New Construction N
Schools
Elementary Schools Garrison
School District District Of Columbia Public Schools
Others
Pets Allowed Y
HOA Fee Include Water,Gas,Trash,Lawn Maintenance,Reserve Funds
Senior Community No
Tax ID 0306//2021
Ownership Other
SqFt Source Estimated
Miscellaneous Gas,Trash Removal,Water
Horse Property N
Pets Allowed Case by Case Basis






