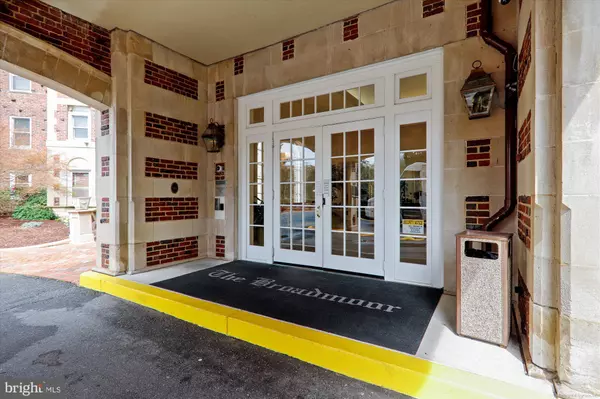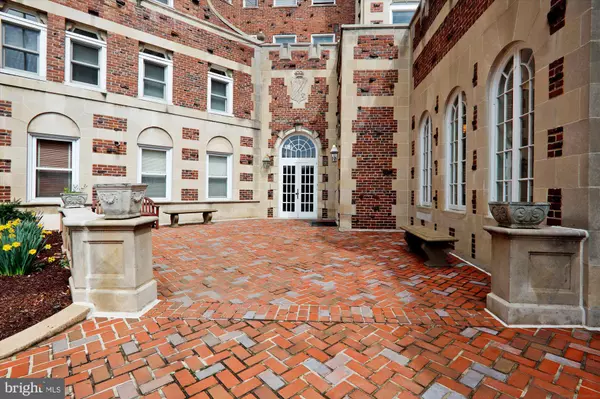3601 CONNECTICUT AVE NW #822 Washington, DC 20008
2 Beds
2 Baths
1,450 SqFt
OPEN HOUSE
Thu Jan 16, 4:00pm - 6:00pm
Sat Jan 18, 1:00pm - 3:00pm
Sun Jan 19, 1:00pm - 3:00pm
UPDATED:
01/16/2025 04:09 AM
Key Details
Property Type Condo
Sub Type Condo/Co-op
Listing Status Active
Purchase Type For Sale
Square Footage 1,450 sqft
Price per Sqft $603
Subdivision Forest Hills
MLS Listing ID DCDC2173196
Style Beaux Arts
Bedrooms 2
Full Baths 1
Half Baths 1
Condo Fees $1,674/mo
HOA Y/N N
Abv Grd Liv Area 1,450
Originating Board BRIGHT
Year Built 1929
Annual Tax Amount $416,166
Tax Year 2024
Property Description
Location
State DC
County Washington
Zoning RA-4
Direction Southeast
Rooms
Other Rooms Living Room, Primary Bedroom, Bedroom 2, Kitchen, Bathroom 1, Half Bath
Main Level Bedrooms 2
Interior
Interior Features Bathroom - Walk-In Shower, Breakfast Area, Built-Ins, Carpet, Cedar Closet(s), Ceiling Fan(s), Combination Dining/Living, Combination Kitchen/Dining, Combination Kitchen/Living, Crown Moldings, Dining Area, Floor Plan - Open, Kitchen - Gourmet, Kitchen - Island, Kitchen - Table Space, Recessed Lighting, Window Treatments, Wood Floors, Other
Hot Water Other
Heating Radiator, Steam, Other
Cooling Ceiling Fan(s), Central A/C, Programmable Thermostat, Other
Flooring Carpet, Luxury Vinyl Plank, Other, Wood
Equipment Built-In Microwave, Cooktop, Dishwasher, Disposal, Microwave, Oven - Wall, Range Hood, Refrigerator
Furnishings No
Fireplace N
Window Features Double Pane,Screens,Transom
Appliance Built-In Microwave, Cooktop, Dishwasher, Disposal, Microwave, Oven - Wall, Range Hood, Refrigerator
Heat Source Other
Laundry Common
Exterior
Parking Features Garage - Side Entry, Other
Garage Spaces 1.0
Utilities Available Cable TV Available, Natural Gas Available, Other
Amenities Available Exercise Room, Elevator, Extra Storage, Guest Suites, Laundry Facilities, Party Room, Reserved/Assigned Parking, Security, Other, Fitness Center, Common Grounds, Library, Meeting Room
Water Access N
View City, Scenic Vista, Street, Trees/Woods, Other
Roof Type Unknown
Accessibility 32\"+ wide Doors, Accessible Switches/Outlets, Doors - Lever Handle(s), Grab Bars Mod, Kitchen Mod, Other Bath Mod, Roll-in Shower, Other
Attached Garage 1
Total Parking Spaces 1
Garage Y
Building
Lot Description Backs - Parkland, Backs to Trees, Corner, Other
Story 1
Unit Features Mid-Rise 5 - 8 Floors
Sewer Public Sewer
Water Public
Architectural Style Beaux Arts
Level or Stories 1
Additional Building Above Grade
Structure Type 9'+ Ceilings,Other
New Construction N
Schools
Elementary Schools Hearst
Middle Schools Deal Junior High School
High Schools Jackson-Reed
School District District Of Columbia Public Schools
Others
Pets Allowed N
HOA Fee Include Common Area Maintenance,Heat,Management,Lawn Maintenance,Reserve Funds,Road Maintenance,Sewer,Snow Removal,Taxes,Trash,Underlying Mortgage,Water,Other
Senior Community No
Tax ID 2226//0800
Ownership Cooperative
Security Features 24 hour security,Desk in Lobby,Electric Alarm,Exterior Cameras,Main Entrance Lock,Smoke Detector
Acceptable Financing Conventional, Other, Cash
Horse Property N
Listing Terms Conventional, Other, Cash
Financing Conventional,Other,Cash
Special Listing Condition Standard






