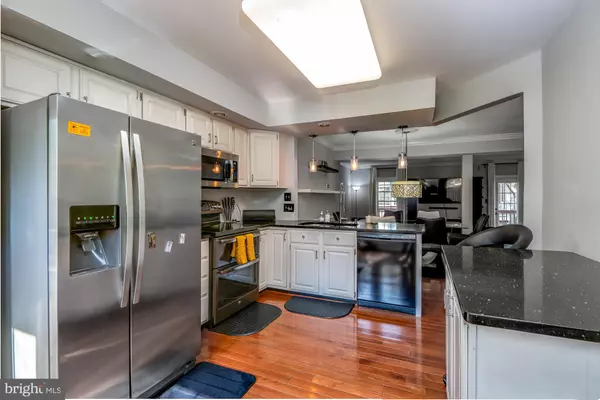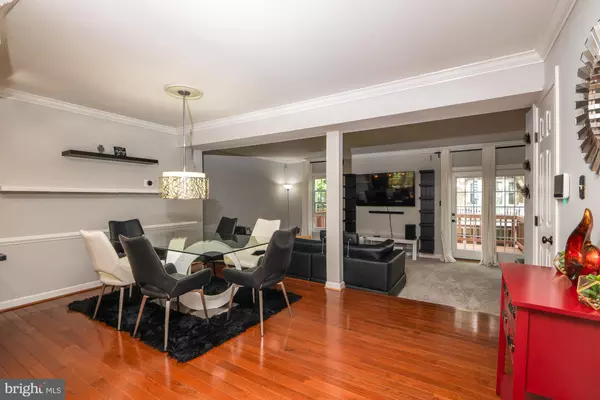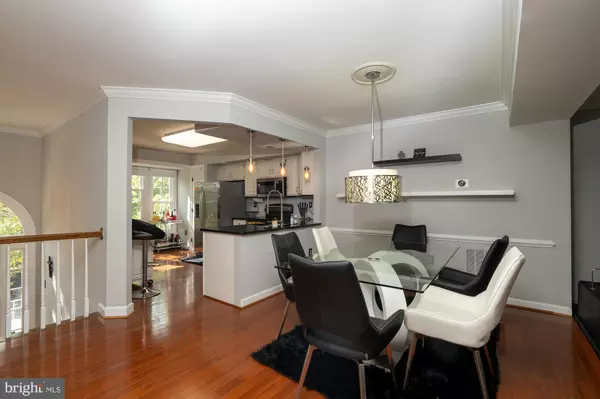14774 FLOWER HILL DR Centreville, VA 20120
3 Beds
3 Baths
2,000 SqFt
UPDATED:
01/15/2025 08:25 PM
Key Details
Property Type Townhouse
Sub Type Interior Row/Townhouse
Listing Status Coming Soon
Purchase Type For Rent
Square Footage 2,000 sqft
Subdivision Sully Station
MLS Listing ID VAFX2217470
Style Colonial
Bedrooms 3
Full Baths 2
Half Baths 1
HOA Y/N Y
Abv Grd Liv Area 1,600
Originating Board BRIGHT
Year Built 1991
Lot Size 1,650 Sqft
Acres 0.04
Property Description
Hardwood floors continue through the kitchen, dining room, and foyer. The dining room has crown molding, a chair rail, a chandelier, and built-in storage shelves. There is also a convenient broom closet and coat closet on the main level. The Living room has cozy carpet, crown molding, and French doors leading to a private deck.
Upper Level: Luxurious primary bedroom with vaulted ceiling, lighted ceiling fan, walk-in closet outfitted with an Elfa closet system, and a spa-like en-suite bath featuring double sinks, a separate soaking tub, and a shower. Second bedroom with vaulted ceilings, lighted ceiling fan, and ample closet space. Third bedroom with similar features for added comfort. Full hallway bathroom with a shower/tub combo. Hallway linen closet for additional storage. Lower Level: Inviting family room with a gas fireplace, lighted ceiling fan, and French doors leading to a fenced yard with a patio, perfect for entertaining. Laundry room with front-loading washer and dryer, shelving, and extra storage. Dedicated storage room and coat closet.
Community Features: Residents enjoy access to an outdoor pool, tennis and pickleball courts, walking trails, baseball field, basketball courts, and tot lots. The community also provides plenty of additional street parking. Prime Location:
Conveniently located near Routes 28 and 66, commuter lots, county parks, Dulles Airport, and an array of shopping and dining options in Centreville. This home has it all—spacious interiors, thoughtful upgrades, and an unbeatable location. Schedule your tour today and make it yours! The income to qualify is $118,000/year.
Location
State VA
County Fairfax
Zoning 304
Rooms
Other Rooms Living Room, Dining Room, Primary Bedroom, Bedroom 2, Bedroom 3, Kitchen, Family Room, Laundry, Bathroom 2, Primary Bathroom, Half Bath
Basement Outside Entrance, Rear Entrance, Fully Finished, Rough Bath Plumb
Interior
Interior Features Kitchen - Table Space, Kitchen - Eat-In, Window Treatments, Primary Bath(s), Wood Floors, Bathroom - Soaking Tub, Bathroom - Stall Shower, Bathroom - Tub Shower, Attic, Carpet, Ceiling Fan(s), Chair Railings, Crown Moldings, Dining Area, Floor Plan - Open, Family Room Off Kitchen, Formal/Separate Dining Room, Pantry, Walk-in Closet(s), Upgraded Countertops
Hot Water Natural Gas
Heating Forced Air
Cooling Ceiling Fan(s), Central A/C
Flooring Carpet, Ceramic Tile, Hardwood
Fireplaces Number 1
Fireplaces Type Gas/Propane, Fireplace - Glass Doors
Equipment Dishwasher, Disposal, Dryer, Exhaust Fan, Icemaker, Refrigerator, Stove, Washer, Central Vacuum, Humidifier, Washer - Front Loading, Dryer - Front Loading, Built-In Microwave
Fireplace Y
Window Features Palladian
Appliance Dishwasher, Disposal, Dryer, Exhaust Fan, Icemaker, Refrigerator, Stove, Washer, Central Vacuum, Humidifier, Washer - Front Loading, Dryer - Front Loading, Built-In Microwave
Heat Source Natural Gas
Laundry Lower Floor
Exterior
Exterior Feature Deck(s), Patio(s)
Parking Features Garage Door Opener
Garage Spaces 2.0
Fence Rear, Wood
Amenities Available Common Grounds, Pool - Outdoor, Tennis Courts, Tot Lots/Playground, Community Center, Baseball Field, Basketball Courts, Jog/Walk Path, Party Room, Meeting Room
Water Access N
Accessibility None
Porch Deck(s), Patio(s)
Attached Garage 1
Total Parking Spaces 2
Garage Y
Building
Lot Description Landscaping, No Thru Street, Rear Yard
Story 3
Foundation Slab
Sewer Public Sewer
Water Public
Architectural Style Colonial
Level or Stories 3
Additional Building Above Grade, Below Grade
Structure Type Dry Wall,Vaulted Ceilings
New Construction N
Schools
Elementary Schools Deer Park
Middle Schools Stone
High Schools Westfield
School District Fairfax County Public Schools
Others
Pets Allowed Y
HOA Fee Include Management,Pool(s),Reserve Funds,Snow Removal,Trash
Senior Community No
Tax ID 054117040049
Ownership Other
SqFt Source Assessor
Pets Allowed Case by Case Basis, Number Limit






