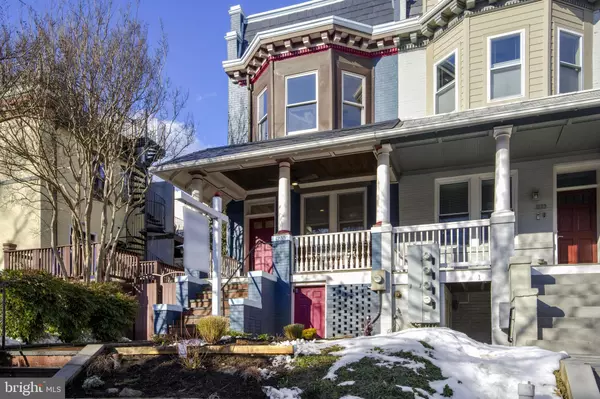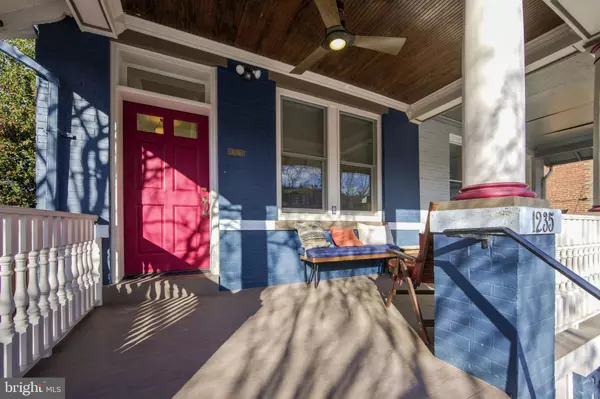1235 EUCLID ST NW Washington, DC 20009
4 Beds
3 Baths
2,378 SqFt
OPEN HOUSE
Sat Jan 18, 12:00pm - 2:00pm
Sun Jan 19, 12:00pm - 2:00pm
UPDATED:
01/16/2025 04:16 AM
Key Details
Property Type Single Family Home, Townhouse
Sub Type Twin/Semi-Detached
Listing Status Active
Purchase Type For Sale
Square Footage 2,378 sqft
Price per Sqft $441
Subdivision Columbia Heights
MLS Listing ID DCDC2174176
Style Victorian
Bedrooms 4
Full Baths 2
Half Baths 1
HOA Y/N N
Abv Grd Liv Area 1,628
Originating Board BRIGHT
Year Built 1911
Annual Tax Amount $7,557
Tax Year 2024
Lot Size 1,707 Sqft
Acres 0.04
Property Description
Location
State DC
County Washington
Zoning R4
Direction South
Rooms
Other Rooms Game Room, Family Room, Laundry
Basement Front Entrance, Fully Finished, Rear Entrance
Interior
Interior Features Dining Area, Floor Plan - Traditional
Hot Water Natural Gas
Heating Radiator
Cooling Ductless/Mini-Split
Fireplaces Number 4
Fireplaces Type Mantel(s)
Equipment Dishwasher, Disposal, Dryer, Oven/Range - Gas, Refrigerator, Washer, Stove
Fireplace Y
Appliance Dishwasher, Disposal, Dryer, Oven/Range - Gas, Refrigerator, Washer, Stove
Heat Source Natural Gas
Laundry Basement
Exterior
Water Access N
Accessibility None
Garage N
Building
Story 2
Foundation Brick/Mortar
Sewer Public Sewer
Water Public
Architectural Style Victorian
Level or Stories 2
Additional Building Above Grade, Below Grade
Structure Type Plaster Walls,9'+ Ceilings
New Construction N
Schools
High Schools Cardozo Education Campus
School District District Of Columbia Public Schools
Others
Senior Community No
Tax ID 2862//0067
Ownership Fee Simple
SqFt Source Assessor
Special Listing Condition Standard






