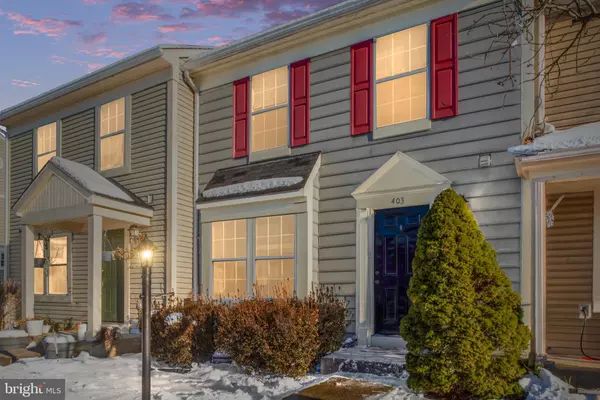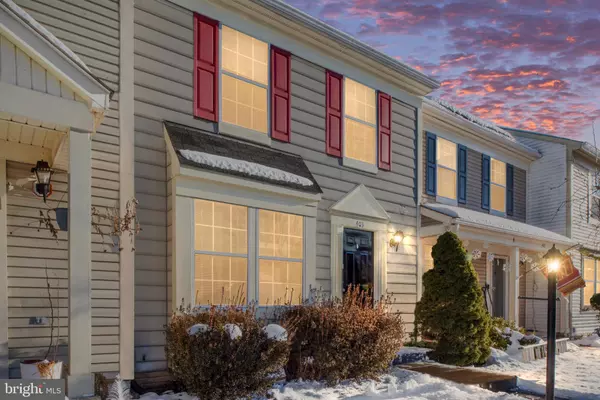403 KNOLLWOOD CT Stafford, VA 22554
3 Beds
3 Baths
1,174 SqFt
UPDATED:
01/18/2025 03:46 PM
Key Details
Property Type Townhouse
Sub Type Interior Row/Townhouse
Listing Status Pending
Purchase Type For Sale
Square Footage 1,174 sqft
Price per Sqft $285
Subdivision Highpointe
MLS Listing ID VAST2035166
Style Colonial
Bedrooms 3
Full Baths 2
Half Baths 1
HOA Fees $86/mo
HOA Y/N Y
Abv Grd Liv Area 1,174
Originating Board BRIGHT
Year Built 1991
Annual Tax Amount $2,638
Tax Year 2024
Lot Size 1,598 Sqft
Acres 0.04
Property Description
This home features a fully fenced rear yard and the potential to add a deck off the main level, creating the perfect outdoor retreat. The partially finished basement includes a laundry area and a bathroom rough-in, providing a chance to add significant value with your personal touch.
While the home needs some tender loving care and updating, it presents a fantastic opportunity for first-time homebuyers or investors looking to customize and build equity. Don't miss the chance to make this home your own in a sought-after community! Home is being sold as-is.
Location
State VA
County Stafford
Zoning R2
Rooms
Other Rooms Living Room, Primary Bedroom, Bedroom 2, Bedroom 3, Kitchen, Den, Bathroom 1
Basement Outside Entrance, Partially Finished, Rough Bath Plumb, Walkout Level, Windows
Interior
Interior Features Breakfast Area, Carpet, Ceiling Fan(s), Combination Kitchen/Dining, Floor Plan - Traditional
Hot Water Electric
Heating Heat Pump(s)
Cooling Central A/C
Flooring Carpet, Laminated, Rough-In, Vinyl
Equipment Dishwasher, Disposal, Dryer - Electric, Microwave, Six Burner Stove, Stove, Washer
Furnishings No
Fireplace N
Appliance Dishwasher, Disposal, Dryer - Electric, Microwave, Six Burner Stove, Stove, Washer
Heat Source Electric
Exterior
Parking On Site 2
Fence Wood, Rear
Amenities Available Common Grounds, Tot Lots/Playground
Water Access N
Accessibility None
Garage N
Building
Story 3
Foundation Block
Sewer Public Sewer
Water Public
Architectural Style Colonial
Level or Stories 3
Additional Building Above Grade, Below Grade
New Construction N
Schools
School District Stafford County Public Schools
Others
Pets Allowed Y
HOA Fee Include Common Area Maintenance,Management,Snow Removal,Trash
Senior Community No
Tax ID 20V 125
Ownership Fee Simple
SqFt Source Assessor
Acceptable Financing Cash, Conventional, VA, FHA
Horse Property N
Listing Terms Cash, Conventional, VA, FHA
Financing Cash,Conventional,VA,FHA
Special Listing Condition Standard
Pets Allowed No Pet Restrictions






