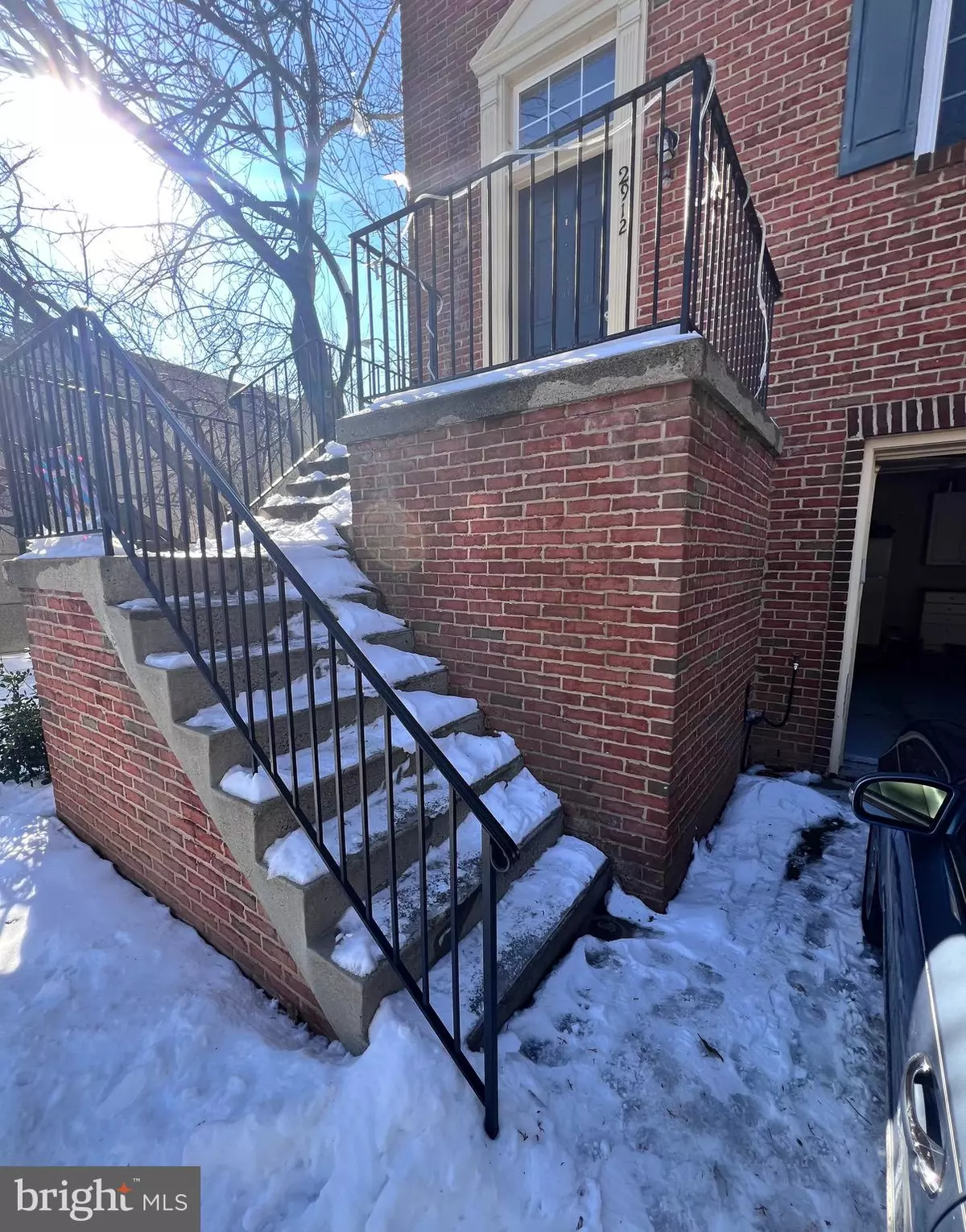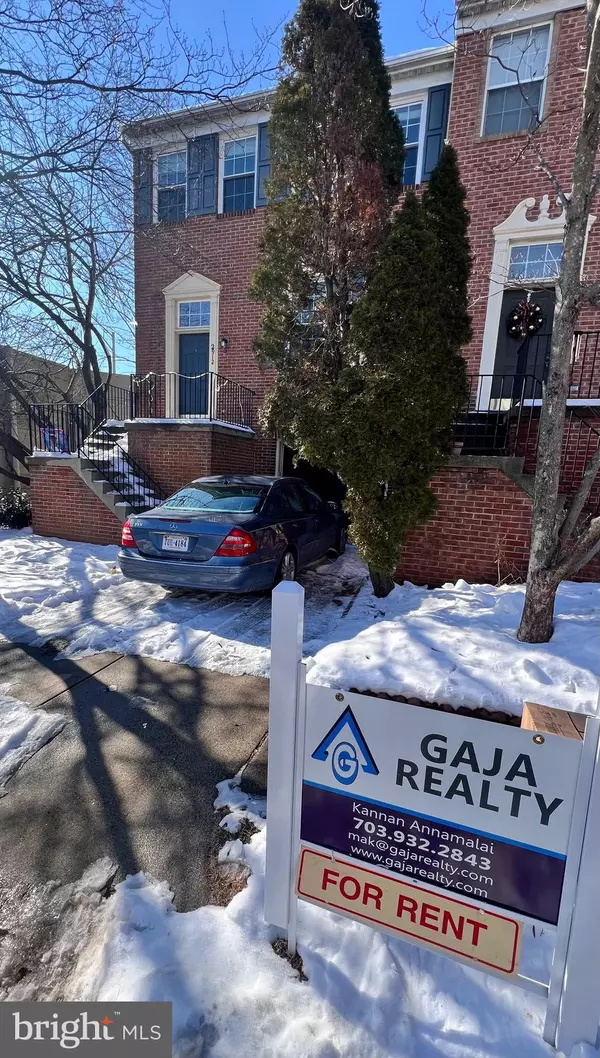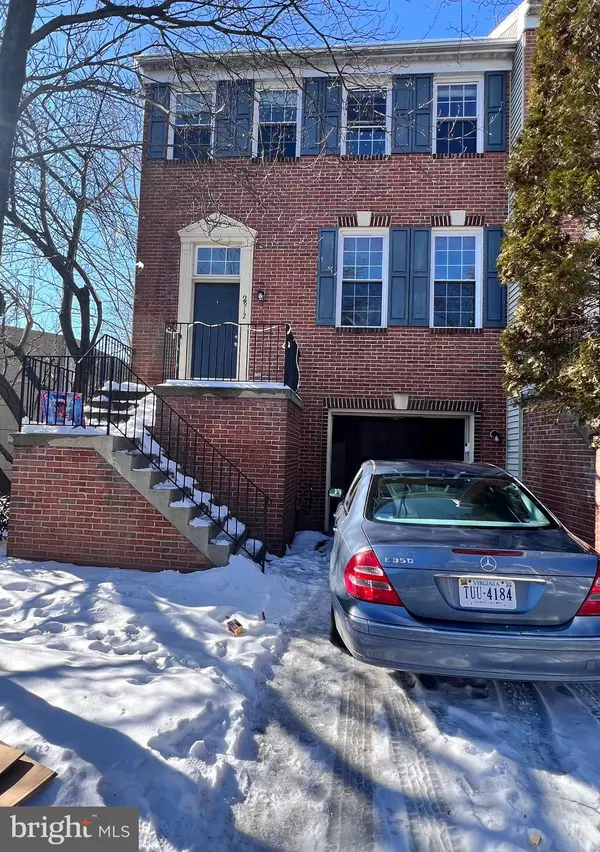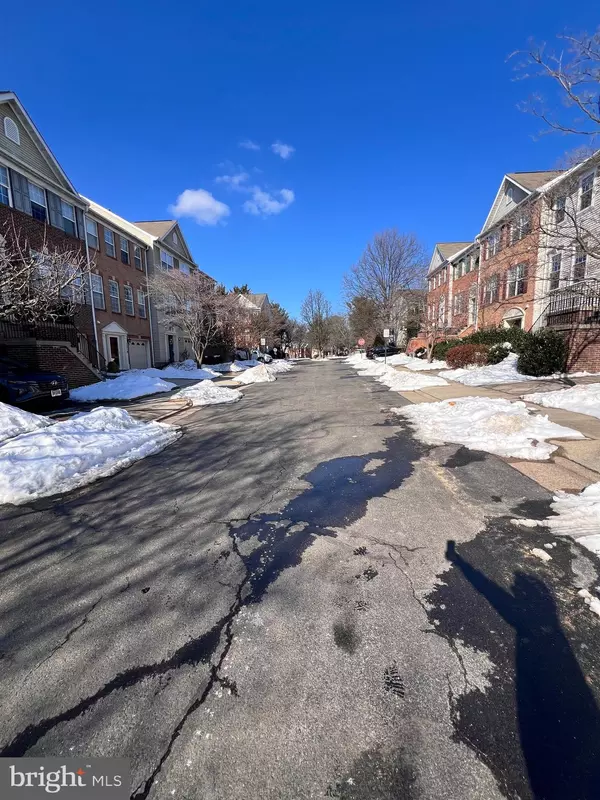2912 FAIRFAX METRO LN Vienna, VA 22181
3 Beds
4 Baths
1,680 SqFt
UPDATED:
01/13/2025 06:46 PM
Key Details
Property Type Townhouse
Sub Type End of Row/Townhouse
Listing Status Active
Purchase Type For Rent
Square Footage 1,680 sqft
Subdivision Fairfax Metro Square
MLS Listing ID VAFX2217348
Style Colonial
Bedrooms 3
Full Baths 3
Half Baths 1
HOA Y/N N
Abv Grd Liv Area 1,680
Originating Board BRIGHT
Year Built 1994
Lot Size 2,613 Sqft
Acres 0.06
Property Description
Welcome to 2912 Fairfax Metro Ln, a stunning corner-unit townhome in the highly sought-after Fairfax Metro Square community. This beautifully upgraded 3-level home offers luxury, space, and convenience, making it the perfect rental for modern living
Key Features:
• Prime Location: Situated just 5 minutes Walking distance from the Vienna Metro Station, with easy access to I-66, 495,Rt 50,Rt29 close to Tysons Corner ,shopping, dining, and local parks, this home is perfect for commuters and families alike
• Spacious Layout: Boasting 3 bedrooms, 3.5 baths, and close to 2,500 square feet of living space, this home is designed for both comfort and functionality.
• Ground Floor Bonus: The entry-level features Luxury Vinyl Plank (LVP) flooring, a cozy recreation room with a wet bar, and access to the fenced backyard—ideal for entertaining or relaxing.
• Upgraded Flooring: Enjoy the warmth of hardwood flooring throughout the upper levels, adding elegance and durability to the home.
• Gourmet Kitchen: The main level includes a fully equipped kitchen with granite countertops, stainless steel appliances, and ample cabinetry, perfect for preparing meals and hosting gatherings.
• Bright Living Space: The open-concept living and dining areas .
• Private Deck: Step outside onto the spacious deck to enjoy your morning coffee or evening gatherings while overlooking the serene surroundings.
• Primary Suite Retreat: The expansive primary bedroom features a walk-in closet and an en-suite bath with a soaking tub, dual vanity, and separate shower.
• Parking: Attached 1-car garage with additional guest parking available within the community.
• Corner Property Advantage: Being a corner unit, this home offers added privacy, extra windows for natural light, and enhanced curb appeal.
• Community Amenities: Located in a quiet, well-maintained neighborhood with nearby walking trails, parks, and access to top-rated schools.
Walking Distance to OAKTON High School.
20 Minutes to DC Approx. , Easy drive to IAD Airport,National Airport
This move-in-ready townhome is a perfect blend of luxury and convenience. Don't miss the opportunity to make this exceptional property your new home.
Location
State VA
County Fairfax
Zoning 180
Rooms
Basement Rear Entrance, Fully Finished
Interior
Interior Features Bathroom - Tub Shower, Breakfast Area, Carpet, Ceiling Fan(s), Combination Kitchen/Dining, Combination Kitchen/Living, Dining Area, Floor Plan - Open, Floor Plan - Traditional, Flat, Kitchen - Gourmet, Kitchen - Island, Pantry, Window Treatments
Hot Water Natural Gas
Heating Forced Air
Cooling Central A/C
Equipment Built-In Microwave, Dishwasher, Disposal, Dryer, Exhaust Fan, Extra Refrigerator/Freezer, Oven/Range - Gas, Refrigerator, Washer
Appliance Built-In Microwave, Dishwasher, Disposal, Dryer, Exhaust Fan, Extra Refrigerator/Freezer, Oven/Range - Gas, Refrigerator, Washer
Heat Source Natural Gas
Exterior
Parking Features Garage - Front Entry
Garage Spaces 1.0
Water Access N
Accessibility None
Attached Garage 1
Total Parking Spaces 1
Garage Y
Building
Story 3
Foundation Concrete Perimeter
Sewer Public Sewer
Water Public
Architectural Style Colonial
Level or Stories 3
Additional Building Above Grade, Below Grade
New Construction N
Schools
Elementary Schools Mosaic
Middle Schools Thoreau
High Schools Oakton
School District Fairfax County Public Schools
Others
Pets Allowed N
HOA Fee Include Common Area Maintenance,Management,Trash
Senior Community No
Tax ID 0481 42 0041
Ownership Other
SqFt Source Estimated
Miscellaneous HOA/Condo Fee






