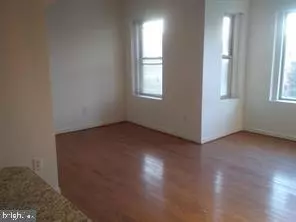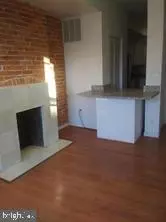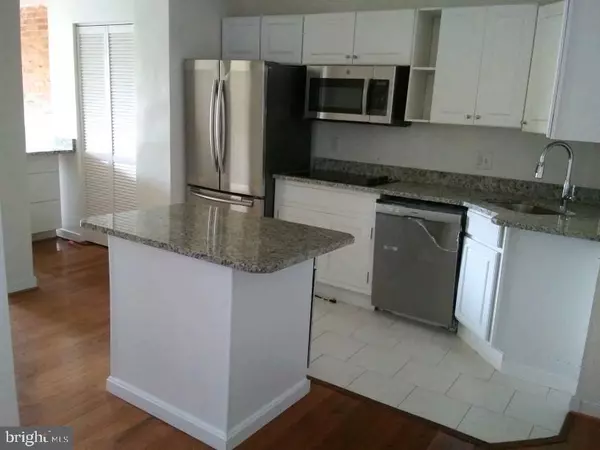1433 CLIFTON ST NW #2 Washington, DC 20009
2 Beds
2 Baths
1,100 SqFt
UPDATED:
01/13/2025 12:14 AM
Key Details
Property Type Condo
Sub Type Condo/Co-op
Listing Status Active
Purchase Type For Sale
Square Footage 1,100 sqft
Price per Sqft $663
Subdivision U Street Corridor
MLS Listing ID DCDC2174274
Style Traditional
Bedrooms 2
Full Baths 2
Condo Fees $297/mo
HOA Y/N N
Abv Grd Liv Area 1,100
Originating Board BRIGHT
Year Built 1905
Annual Tax Amount $2,000
Tax Year 2024
Property Description
Location
State DC
County Washington
Zoning R1
Rooms
Main Level Bedrooms 2
Interior
Interior Features Bathroom - Tub Shower, Bathroom - Walk-In Shower, Carpet, Floor Plan - Traditional, Formal/Separate Dining Room, Kitchen - Galley, Recessed Lighting, Sprinkler System, Upgraded Countertops, Walk-in Closet(s)
Hot Water Electric
Heating Heat Pump(s)
Cooling Central A/C
Flooring Hardwood, Ceramic Tile, Carpet
Fireplaces Number 2
Fireplaces Type Brick, Marble
Equipment Cooktop, Dryer, Microwave, Refrigerator, Washer, Dryer - Electric, Dishwasher, Disposal, Exhaust Fan, Oven - Self Cleaning, Oven - Single, Stainless Steel Appliances, Water Heater - High-Efficiency
Fireplace Y
Appliance Cooktop, Dryer, Microwave, Refrigerator, Washer, Dryer - Electric, Dishwasher, Disposal, Exhaust Fan, Oven - Self Cleaning, Oven - Single, Stainless Steel Appliances, Water Heater - High-Efficiency
Heat Source Electric
Laundry Dryer In Unit, Washer In Unit
Exterior
Garage Spaces 2.0
Utilities Available Electric Available, Cable TV, Phone Available, Water Available
Amenities Available None
Water Access N
Accessibility Other
Total Parking Spaces 2
Garage N
Building
Story 1
Unit Features Garden 1 - 4 Floors
Sewer Public Sewer, Public Septic
Water Public
Architectural Style Traditional
Level or Stories 1
Additional Building Above Grade, Below Grade
New Construction N
Schools
School District District Of Columbia Public Schools
Others
Pets Allowed Y
HOA Fee Include Common Area Maintenance,Insurance,Trash
Senior Community No
Tax ID 2664//2078
Ownership Fee Simple
Security Features Fire Detection System
Acceptable Financing Conventional, FHA, VA, Cash
Listing Terms Conventional, FHA, VA, Cash
Financing Conventional,FHA,VA,Cash
Special Listing Condition REO (Real Estate Owned)
Pets Allowed Cats OK, Dogs OK






