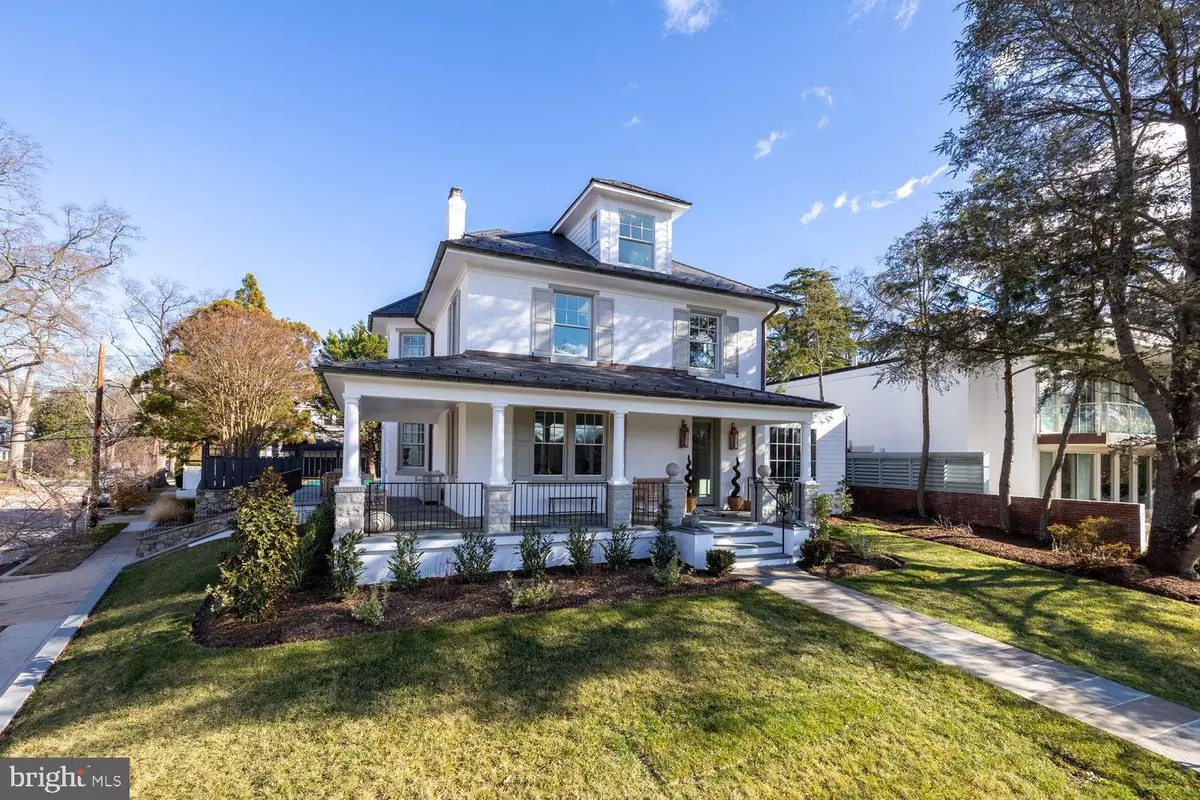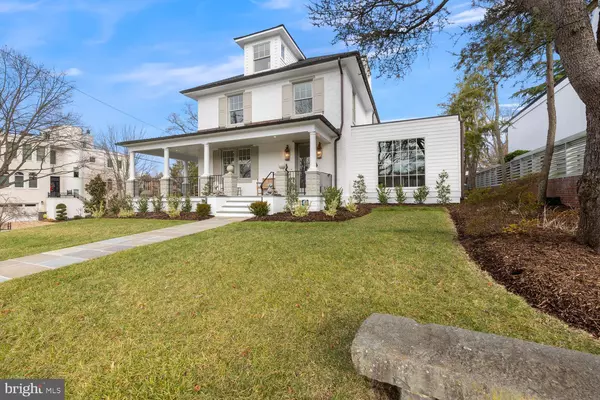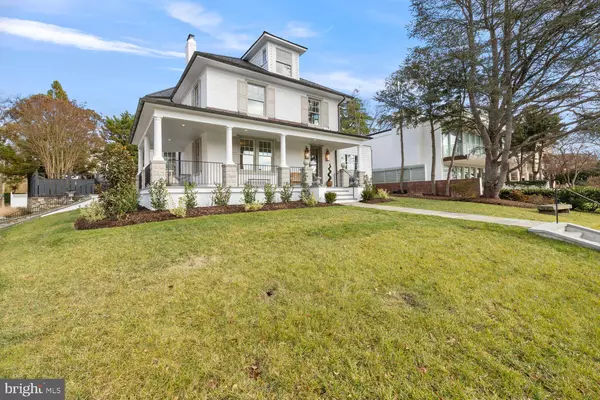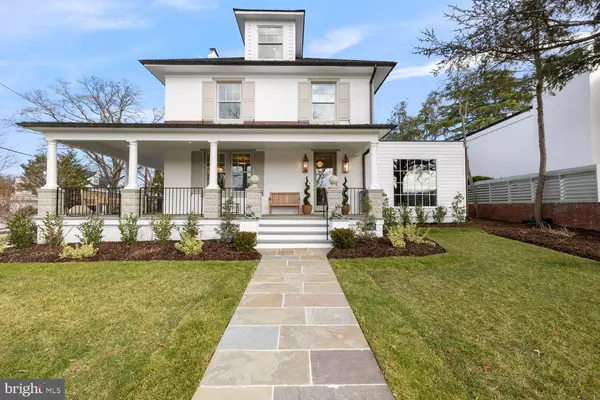5445 POTOMAC AVE NW Washington, DC 20016
5 Beds
5 Baths
4,261 SqFt
UPDATED:
01/12/2025 04:14 PM
Key Details
Property Type Single Family Home
Sub Type Detached
Listing Status Under Contract
Purchase Type For Sale
Square Footage 4,261 sqft
Price per Sqft $1,290
Subdivision Palisades
MLS Listing ID DCDC2171686
Style Traditional
Bedrooms 5
Full Baths 4
Half Baths 1
HOA Y/N N
Abv Grd Liv Area 3,461
Originating Board BRIGHT
Year Built 1923
Annual Tax Amount $21,166
Tax Year 2023
Lot Size 9,033 Sqft
Acres 0.21
Property Description
Award-winning Thomson & Cooke Architects, Scribe Development and WT Construction are partnering to deliver a bespoke stunner with breathtaking vistas -- to be completed in late fall 2024.
Perched on a high, lush and private 9,000+ SF corner lot, the property is undergoing a full, custom renovation to deliver 5 bedrooms and 4.5 baths in the impressive main residence including a 1-car garage with an EV charger and a private pool oasis with terraced hardscaping. This special property also includes a charming, brick guest / pool house with a 6th bedroom, full bath, kitchen and living area -- flexible for numerous uses: an au pair or in law suite, private guest quarters, an office/business, or use as an ADU / rentable unit.
The hallmark of this sought-after team is to bring truly special properties back to life with meticulous attention to detail - signature finishes, custom cabinetry, hand-crafted tile, and bespoke design selections. The floor plan has an ideal flow for how we live and work today with windows on all sides that take advantage of the natural light that floods the space throughout the day. The custom lime wash on the original stone exterior beckons visitors up to the genteel wrap-around porch and across the threshold into a home that seamlessly blends modern upgrades with vintage detailing, charm and history.
The location is ideal -- easily accessible to major commuter routes, downtown DC and Northern Virginia, as well as award-winning dining favorites like Et Voila, Black Coffee, Lupo Verde, Claudio's Table, and Black Salt and close to the Palisades Rec Center, Battery Kemble park, weekly farmer market, tennis and basketball courts, Capital Crescent Trail, C&O towpath, shopping, and much more.
There is a small window to get your clients in early to make some customizations and modifications. Please reach out ASAP and I can arrange a private hard hat tour and share the current architectural drawings and more!
Location
State DC
County Washington
Zoning RESIDENTIAL
Direction West
Rooms
Other Rooms Sitting Room
Basement Garage Access, Shelving, Unfinished, Interior Access, Heated
Interior
Interior Features Attic, Breakfast Area, Floor Plan - Traditional, Formal/Separate Dining Room, Kitchen - Eat-In, Wood Floors, Crown Moldings, Built-Ins
Hot Water Natural Gas
Heating Radiator
Cooling Central A/C
Flooring Hardwood
Fireplaces Number 2
Fireplaces Type Gas/Propane
Equipment Stove, Refrigerator, Dishwasher
Furnishings No
Fireplace Y
Window Features Wood Frame
Appliance Stove, Refrigerator, Dishwasher
Heat Source Natural Gas
Laundry Hookup
Exterior
Exterior Feature Porch(es), Wrap Around, Terrace, Patio(s)
Parking Features Additional Storage Area, Garage - Side Entry, Garage Door Opener, Oversized
Garage Spaces 3.0
Fence Partially, Masonry/Stone
Utilities Available Cable TV Available, Natural Gas Available, Electric Available
Water Access N
View Panoramic, River, Scenic Vista
Roof Type Slate
Street Surface Paved
Accessibility None
Porch Porch(es), Wrap Around, Terrace, Patio(s)
Road Frontage Public
Attached Garage 3
Total Parking Spaces 3
Garage Y
Building
Lot Description Front Yard, Landscaping, Premium, Rear Yard
Story 4
Foundation Concrete Perimeter
Sewer Public Sewer
Water Public
Architectural Style Traditional
Level or Stories 4
Additional Building Above Grade, Below Grade
Structure Type 9'+ Ceilings,Masonry,Plaster Walls
New Construction N
Schools
Elementary Schools Key
Middle Schools Hardy
High Schools Macarthur
School District District Of Columbia Public Schools
Others
Pets Allowed Y
Senior Community No
Tax ID 1443//0813
Ownership Fee Simple
SqFt Source Assessor
Security Features 24 hour security
Acceptable Financing Conventional, Cash
Listing Terms Conventional, Cash
Financing Conventional,Cash
Special Listing Condition Standard
Pets Allowed No Pet Restrictions






