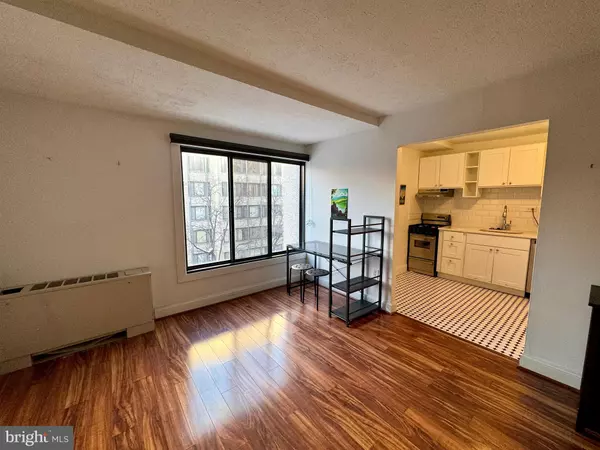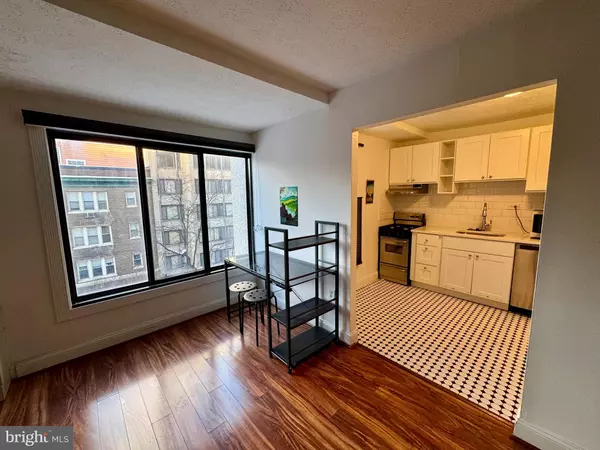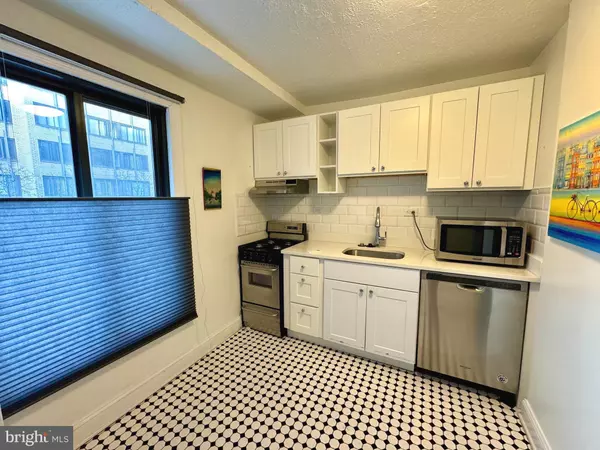1440 N ST NW #511 Washington, DC 20005
1 Bath
450 SqFt
UPDATED:
01/12/2025 07:14 AM
Key Details
Property Type Condo
Sub Type Condo/Co-op
Listing Status Active
Purchase Type For Rent
Square Footage 450 sqft
Subdivision Logan
MLS Listing ID DCDC2174118
Style Traditional,Contemporary
Full Baths 1
HOA Y/N N
Abv Grd Liv Area 450
Originating Board BRIGHT
Year Built 1964
Lot Size 95 Sqft
Property Description
Location
State DC
County Washington
Zoning RES
Interior
Interior Features Efficiency, Elevator, Floor Plan - Traditional, Bathroom - Soaking Tub, Bathroom - Tub Shower, Upgraded Countertops
Hot Water Natural Gas
Heating Forced Air
Cooling Central A/C
Flooring Luxury Vinyl Plank
Inclusions furniture
Equipment Dishwasher, Disposal, Oven/Range - Gas, Range Hood, Refrigerator, Stainless Steel Appliances, Microwave
Furnishings Yes
Fireplace N
Window Features Casement,Double Pane
Appliance Dishwasher, Disposal, Oven/Range - Gas, Range Hood, Refrigerator, Stainless Steel Appliances, Microwave
Heat Source Central
Laundry Common, Upper Floor
Exterior
Amenities Available Common Grounds, Concierge, Elevator, Laundry Facilities, Pool - Outdoor, Security, Swimming Pool
Water Access N
View Street
Accessibility Elevator
Garage N
Building
Lot Description Cleared
Story 1
Unit Features Hi-Rise 9+ Floors
Sewer Public Sewer
Water Public
Architectural Style Traditional, Contemporary
Level or Stories 1
Additional Building Above Grade, Below Grade
Structure Type 9'+ Ceilings
New Construction N
Schools
School District District Of Columbia Public Schools
Others
Pets Allowed Y
HOA Fee Include Air Conditioning,Gas,Heat,Management,Pool(s),Sewer,Snow Removal,Trash,Water
Senior Community No
Tax ID 0212//2285
Ownership Other
SqFt Source Assessor
Miscellaneous Electricity,Gas,Water,Sewer,Trash Removal,Common Area Maintenance,Partly Furnish,Pool Maintenance
Security Features 24 hour security,Exterior Cameras,Intercom,Desk in Lobby,Security System,Smoke Detector
Pets Allowed Cats OK, Dogs OK, Case by Case Basis






