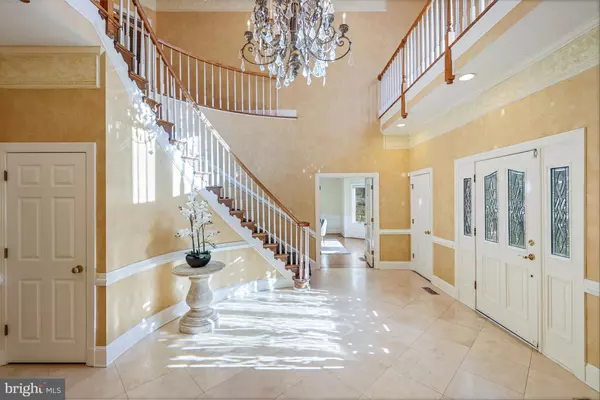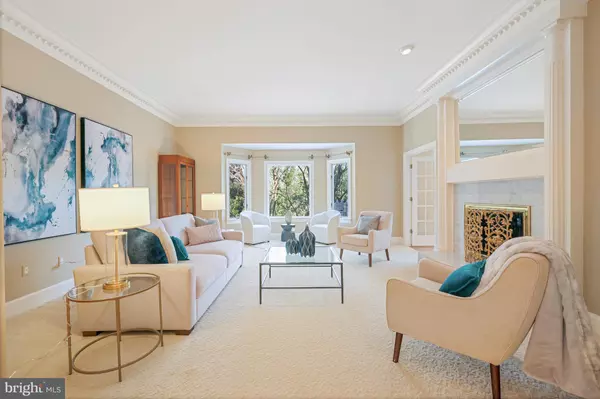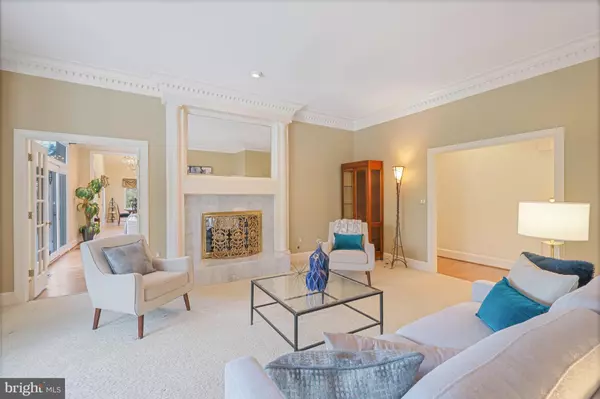938 DOUGLASS DR Mclean, VA 22101
5 Beds
8 Baths
8,675 SqFt
UPDATED:
01/17/2025 04:14 PM
Key Details
Property Type Single Family Home
Sub Type Detached
Listing Status Pending
Purchase Type For Sale
Square Footage 8,675 sqft
Price per Sqft $311
Subdivision Langley Forest
MLS Listing ID VAFX2216210
Style Colonial
Bedrooms 5
Full Baths 5
Half Baths 3
HOA Y/N N
Abv Grd Liv Area 5,475
Originating Board BRIGHT
Year Built 1988
Annual Tax Amount $28,321
Tax Year 2016
Lot Size 0.955 Acres
Acres 0.96
Property Description
The Williamsburg-inspired stone façade and grand entry plaza welcome you into a residence filled with light and grandeur. A dramatic curved staircase, expansive bay windows, and spacious interiors define the home. With up to five bedrooms, five full baths, and three half baths, it offers luxurious accommodations, including a main-level primary suite and an upper-level master.
Amenities abound, featuring a full-sized gym, club room, play area, entertainment bar/lounge, and a resort-style wine cellar. Outdoors, elegant gardens, manicured lawns, and a hidden plaza provide a serene retreat and perfect space for gatherings.
Discover a lifestyle of refined living at 938 Douglas. Schedule your private tour today.
Location
State VA
County Fairfax
Zoning 110
Rooms
Basement Rear Entrance, Outside Entrance, Fully Finished, Walkout Level
Main Level Bedrooms 1
Interior
Interior Features Attic, Kitchen - Gourmet, Family Room Off Kitchen, Breakfast Area, Kitchen - Island, Dining Area, Kitchen - Eat-In, Built-Ins, Chair Railings, Upgraded Countertops, Crown Moldings, Primary Bath(s), Curved Staircase, Wet/Dry Bar, Wood Floors
Hot Water Electric
Heating Forced Air
Cooling Central A/C
Flooring Hardwood, Stone
Fireplaces Number 3
Equipment Microwave, Central Vacuum, Dryer, Washer, Cooktop, Dishwasher, Disposal, Humidifier, Refrigerator, Icemaker, Oven - Wall
Fireplace Y
Window Features Casement,Bay/Bow,Skylights
Appliance Microwave, Central Vacuum, Dryer, Washer, Cooktop, Dishwasher, Disposal, Humidifier, Refrigerator, Icemaker, Oven - Wall
Heat Source Natural Gas
Laundry Main Floor
Exterior
Exterior Feature Patio(s), Deck(s)
Parking Features Garage Door Opener
Garage Spaces 3.0
Amenities Available None
Water Access N
Accessibility None
Porch Patio(s), Deck(s)
Attached Garage 3
Total Parking Spaces 3
Garage Y
Building
Lot Description Landscaping
Story 3
Foundation Slab
Sewer Public Sewer
Water Public
Architectural Style Colonial
Level or Stories 3
Additional Building Above Grade, Below Grade
Structure Type 9'+ Ceilings,Cathedral Ceilings
New Construction N
Schools
Elementary Schools Churchill Road
Middle Schools Cooper
High Schools Langley
School District Fairfax County Public Schools
Others
Pets Allowed Y
HOA Fee Include None
Senior Community No
Tax ID 21-4-6- -42B
Ownership Fee Simple
SqFt Source Estimated
Security Features Security System
Special Listing Condition Standard
Pets Allowed No Pet Restrictions






