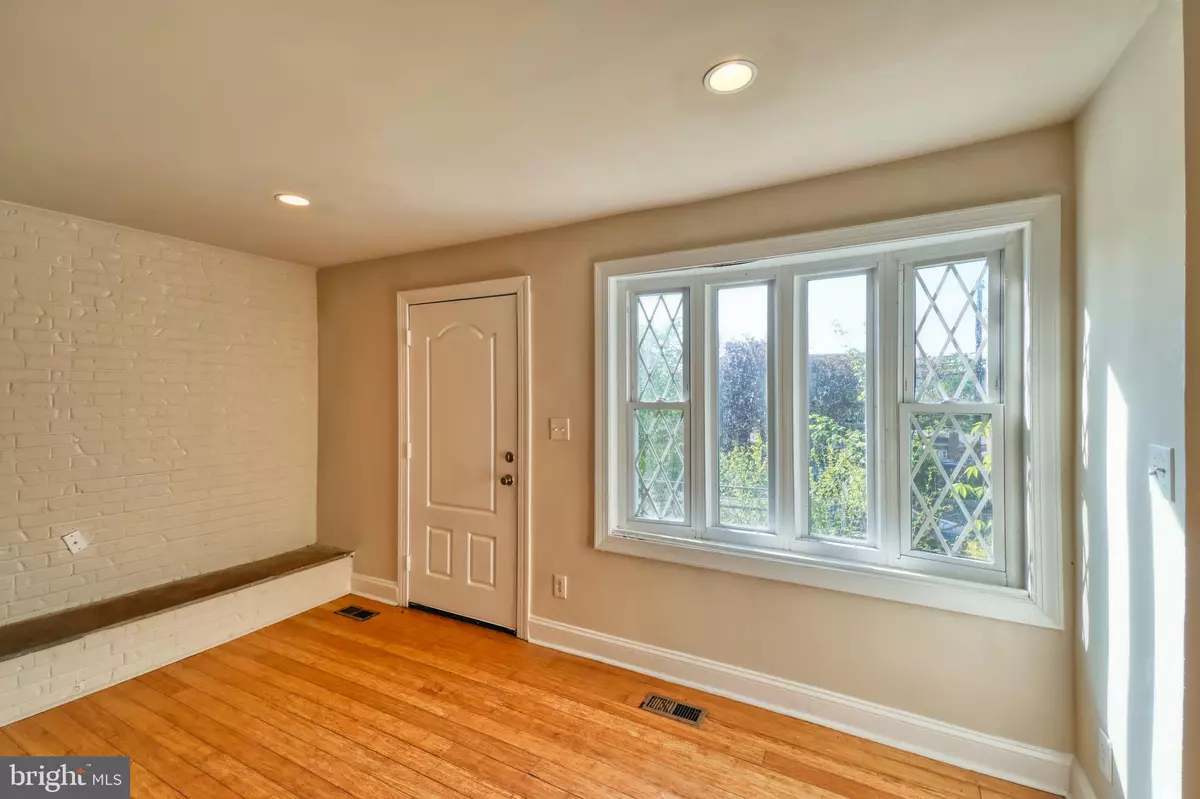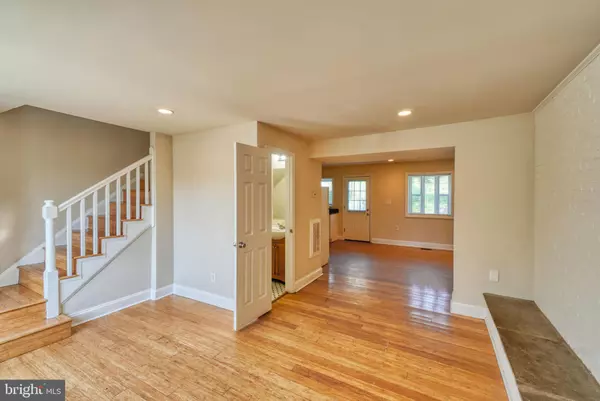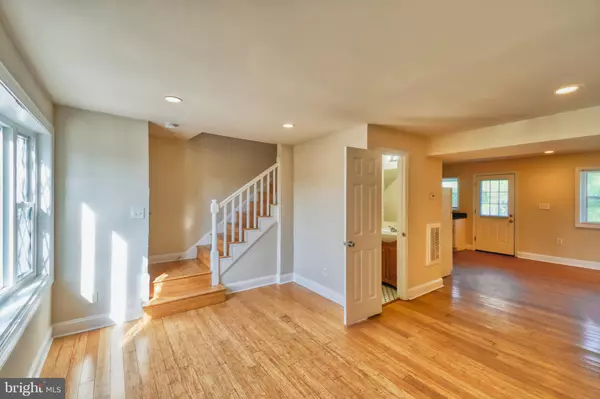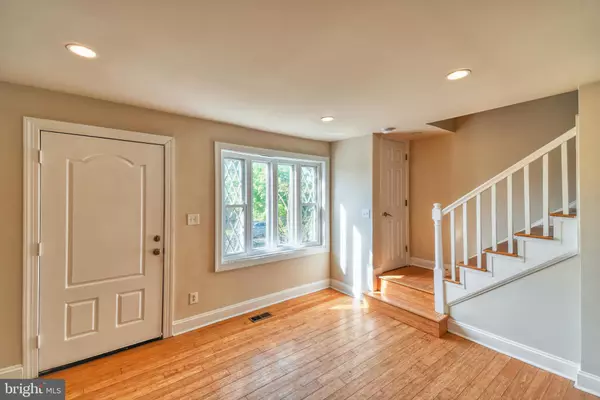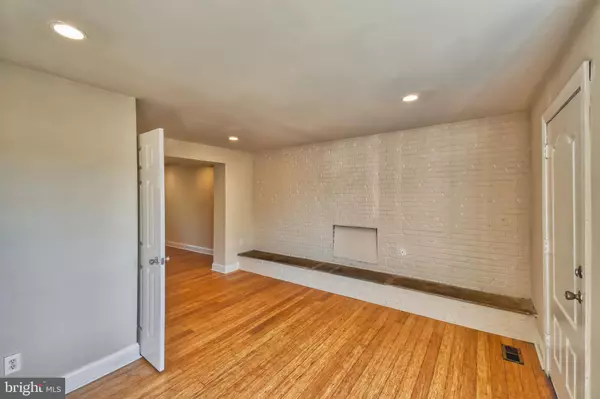521 FOXHALL PL SE Washington, DC 20032
4 Beds
2 Baths
1,775 SqFt
UPDATED:
01/12/2025 03:57 AM
Key Details
Property Type Single Family Home, Townhouse
Sub Type Twin/Semi-Detached
Listing Status Active
Purchase Type For Sale
Square Footage 1,775 sqft
Price per Sqft $267
Subdivision Congress Heights
MLS Listing ID DCDC2173118
Style Colonial
Bedrooms 4
Full Baths 2
HOA Y/N N
Abv Grd Liv Area 1,200
Originating Board BRIGHT
Year Built 1950
Annual Tax Amount $4,700
Tax Year 2023
Lot Size 3,125 Sqft
Acres 0.07
Property Description
Location
State DC
County Washington
Zoning R3
Rooms
Other Rooms Living Room, Dining Room, Bedroom 2, Bedroom 3, Kitchen, Basement, Bedroom 1, Laundry, Bathroom 1
Basement Outside Entrance, Rear Entrance, Fully Finished, Improved, Walkout Stairs
Interior
Interior Features Dining Area, Floor Plan - Traditional, Kitchen - Galley, Wood Floors, Window Treatments
Hot Water Natural Gas
Heating Forced Air
Cooling Central A/C
Fireplaces Number 1
Fireplace Y
Heat Source Natural Gas
Laundry Has Laundry, Washer In Unit, Dryer In Unit
Exterior
Utilities Available Electric Available, Natural Gas Available, Phone Available
Water Access N
Accessibility Other
Garage N
Building
Story 3
Foundation Block
Sewer Public Sewer
Water Public
Architectural Style Colonial
Level or Stories 3
Additional Building Above Grade, Below Grade
New Construction N
Schools
Elementary Schools Leckie
Middle Schools Leckie
High Schools Ballou Senior
School District District Of Columbia Public Schools
Others
Pets Allowed Y
Senior Community No
Tax ID 6125//0014
Ownership Fee Simple
SqFt Source Assessor
Acceptable Financing Conventional, Cash, FHA 203(b), FHA 203(k), Private, VA
Horse Property N
Listing Terms Conventional, Cash, FHA 203(b), FHA 203(k), Private, VA
Financing Conventional,Cash,FHA 203(b),FHA 203(k),Private,VA
Special Listing Condition Standard
Pets Allowed No Pet Restrictions


