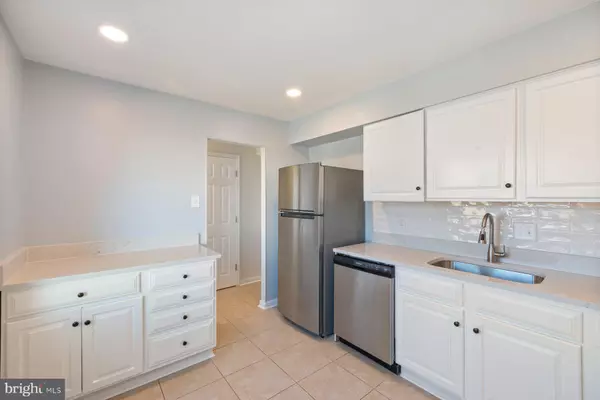1013 THOMAS JEFFERSON PL Fredericksburg, VA 22405
3 Beds
3 Baths
1,360 SqFt
UPDATED:
01/15/2025 01:47 AM
Key Details
Property Type Townhouse
Sub Type End of Row/Townhouse
Listing Status Active
Purchase Type For Rent
Square Footage 1,360 sqft
Subdivision Jefferson Place
MLS Listing ID VAST2035066
Style Colonial
Bedrooms 3
Full Baths 2
Half Baths 1
HOA Y/N Y
Abv Grd Liv Area 1,360
Originating Board BRIGHT
Year Built 1974
Lot Size 3,301 Sqft
Acres 0.08
Property Description
The spacious kitchen features beautiful quartz countertops, a brand-new gas stove, refrigerator, and dishwasher, along with garbage disposal. With plenty of cabinets for storage and generous counter space for cooking, this kitchen is both functional and stylish. A large bay window fills the room with natural light, complemented by brand-new recessed lighting that creates a bright and welcoming atmosphere. Adjacent to the kitchen, the dining room boasts elegant recessed lighting and a charming chandelier, making it the perfect setting for intimate dinners or lively gatherings. The living room flows seamlessly with beautiful hardwood floors from the dining area, offering ample space to relax and unwind while enjoying views of the backyard through large windows. The main floor also features a half bathroom, multiple closets for storage, as well as a washer and dryer with plenty of additional storage space for cleaning supplies and laundry essentials.
Upstairs, the second floor provides a retreat for rest and relaxation with three bedrooms and two newly updated bathrooms. The primary bedroom is a true sanctuary, complete with brand-new recessed lighting, a ceiling fan, and a private en-suite bathroom featuring a luxurious walk-in shower. Both secondary bedrooms have ceiling fans, and share a large, newly renovated full bathroom with a tub/shower combination, quartz countertops, and additional vanity storage. Hardwood floors throughout.
The outdoor space has a fenced-in backyard offering privacy and plenty of room for entertaining, playing with the dogs or simply enjoying the outdoors. For parking, the home provides both street parking directly in front of the home and off-street parking in a rear lot, with convenient access to the home from both the front and back entrances.
Situated in a prime location just north of Fredericksburg, this home is ideal for commuters and locals alike. With easy access to Route 1 and I-95, it's just minutes to Quantico Marine Base and a 45-50 minute drive to Washington, DC. Nearby shopping, restaurants, museums, and entertainment make it a convenient place to call home. Additionally, the home is adjacent to the neighborhood dog park, complete with a large field for walks and playtime, making it perfect for pet owners.
Pets are welcome on a case-by-case basis with an additional pet fee. Smoking is not permitted. Don't miss your chance to rent this incredible townhome—it's a rare gem that won't be available for long. Schedule your tour today and discover all this home has to offer!
Owner/Agent - Some photos have been virtually staged.
Location
State VA
County Stafford
Zoning R3
Interior
Interior Features Ceiling Fan(s), Dining Area, Recessed Lighting, Wood Floors
Hot Water Natural Gas
Heating Central
Cooling Ceiling Fan(s), Central A/C
Flooring Hardwood
Equipment Dryer, Washer, Dishwasher, Disposal, Refrigerator, Water Heater, Stainless Steel Appliances, Oven/Range - Gas
Furnishings No
Fireplace N
Appliance Dryer, Washer, Dishwasher, Disposal, Refrigerator, Water Heater, Stainless Steel Appliances, Oven/Range - Gas
Heat Source Natural Gas
Laundry Has Laundry, Main Floor
Exterior
Exterior Feature Patio(s)
Amenities Available Dog Park
Water Access N
Accessibility None
Porch Patio(s)
Garage N
Building
Lot Description Corner, Private, Rear Yard, SideYard(s)
Story 2
Foundation Slab
Sewer Public Sewer
Water Public
Architectural Style Colonial
Level or Stories 2
Additional Building Above Grade, Below Grade
New Construction N
Schools
School District Stafford County Public Schools
Others
Pets Allowed Y
Senior Community No
Tax ID 46E 1 18
Ownership Other
SqFt Source Assessor
Horse Property N
Pets Allowed Case by Case Basis






