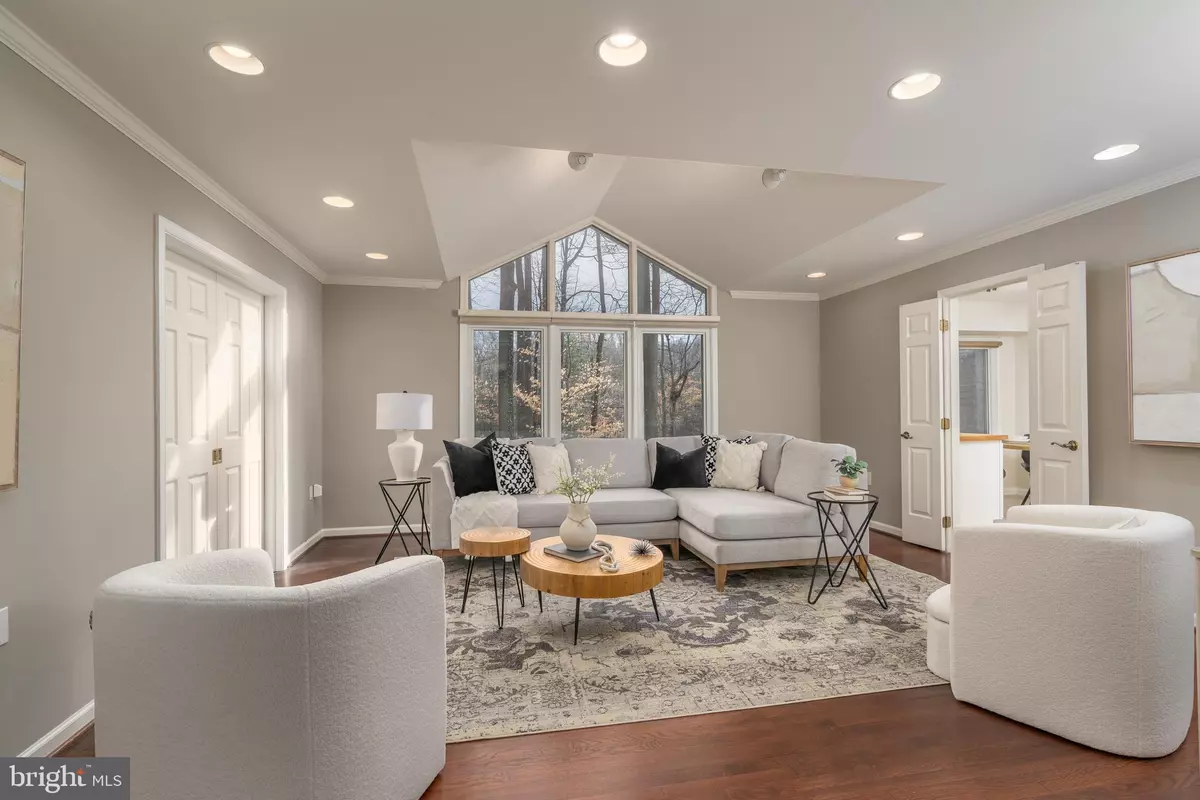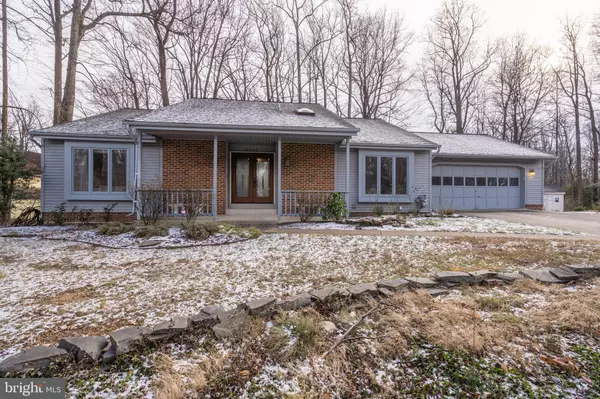6923 COLBURN DR Annandale, VA 22003
5 Beds
3 Baths
3,593 SqFt
UPDATED:
01/13/2025 05:45 PM
Key Details
Property Type Single Family Home
Sub Type Detached
Listing Status Under Contract
Purchase Type For Sale
Square Footage 3,593 sqft
Price per Sqft $306
Subdivision Sunset Woods
MLS Listing ID VAFX2213896
Style Ranch/Rambler
Bedrooms 5
Full Baths 2
Half Baths 1
HOA Y/N N
Abv Grd Liv Area 2,000
Originating Board BRIGHT
Year Built 1982
Annual Tax Amount $9,836
Tax Year 2024
Lot Size 0.516 Acres
Acres 0.52
Property Description
Recent upgrades include a new HVAC system and a tankless water heater, so you'll enjoy energy efficiency and year-round comfort. There is even a Tesla charger in the garage. Step outside and immerse yourself in the expansive backyard sanctuary—ideal for sipping morning coffee, trying your hand at gardening, or simply embracing the tranquil surroundings.
This rare half-acre hideaway, with its easy access to dining, shopping, and cultural attractions, offers the ultimate blend of convenience and upscale relaxation. Don't miss the chance to claim this inviting, private residence as your own.
Location
State VA
County Fairfax
Zoning 120
Rooms
Basement Connecting Stairway, Rear Entrance, Daylight, Full, Full, Walkout Level
Main Level Bedrooms 2
Interior
Interior Features Breakfast Area, Dining Area, Kitchen - Eat-In, Built-Ins, Upgraded Countertops, Entry Level Bedroom, Primary Bath(s), Window Treatments, Wood Floors, Floor Plan - Traditional
Hot Water Natural Gas
Heating Heat Pump(s)
Cooling Central A/C
Flooring Hardwood, Partially Carpeted
Fireplaces Number 2
Fireplaces Type Fireplace - Glass Doors, Mantel(s), Screen
Inclusions Tesla charger in garage
Equipment Dishwasher, Disposal, Dryer, Exhaust Fan, Microwave, Oven/Range - Electric, Refrigerator, Washer
Fireplace Y
Appliance Dishwasher, Disposal, Dryer, Exhaust Fan, Microwave, Oven/Range - Electric, Refrigerator, Washer
Heat Source Natural Gas
Exterior
Parking Features Garage Door Opener, Garage - Front Entry
Garage Spaces 2.0
Water Access N
Accessibility None
Attached Garage 2
Total Parking Spaces 2
Garage Y
Building
Story 2
Foundation Other
Sewer Public Sewer
Water Public
Architectural Style Ranch/Rambler
Level or Stories 2
Additional Building Above Grade, Below Grade
New Construction N
Schools
Elementary Schools Columbia
Middle Schools Poe
High Schools Annandale
School District Fairfax County Public Schools
Others
Senior Community No
Tax ID 0714 29 0005
Ownership Fee Simple
SqFt Source Assessor
Acceptable Financing Cash, Conventional, FHA
Listing Terms Cash, Conventional, FHA
Financing Cash,Conventional,FHA
Special Listing Condition Standard






