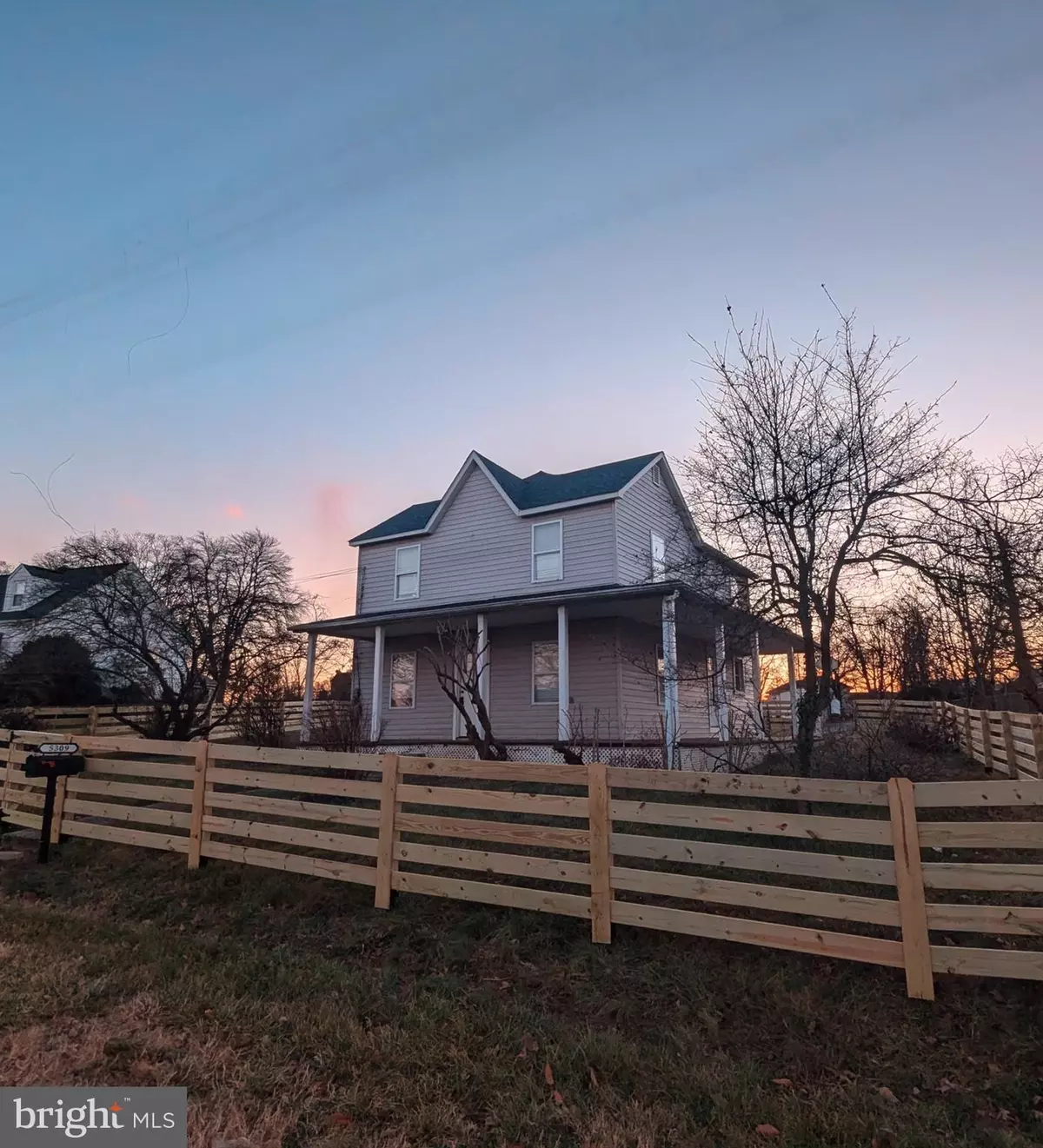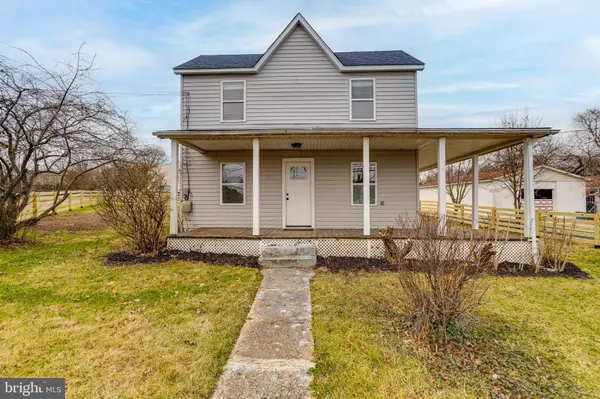5309 KENWOOD AVE Baltimore, MD 21206
3 Beds
3 Baths
1,440 SqFt
UPDATED:
01/09/2025 02:49 AM
Key Details
Property Type Single Family Home
Sub Type Detached
Listing Status Pending
Purchase Type For Sale
Square Footage 1,440 sqft
Price per Sqft $215
Subdivision None Available
MLS Listing ID MDBC2115356
Style Colonial
Bedrooms 3
Full Baths 2
Half Baths 1
HOA Y/N N
Abv Grd Liv Area 1,440
Originating Board BRIGHT
Year Built 1893
Annual Tax Amount $1,882
Tax Year 2024
Lot Size 0.276 Acres
Acres 0.28
Lot Dimensions 1.00 x
Property Description
Location
State MD
County Baltimore
Zoning R
Rooms
Basement Connecting Stairway
Interior
Interior Features Combination Kitchen/Dining, Kitchen - Eat-In
Hot Water Natural Gas
Heating Heat Pump(s)
Cooling Central A/C, Ductless/Mini-Split
Equipment Disposal, Microwave, Refrigerator
Fireplace N
Appliance Disposal, Microwave, Refrigerator
Heat Source Natural Gas
Laundry Main Floor
Exterior
Water Access N
Accessibility None
Garage N
Building
Story 2
Foundation Brick/Mortar
Sewer Public Sewer
Water Public
Architectural Style Colonial
Level or Stories 2
Additional Building Above Grade, Below Grade
New Construction N
Schools
School District Baltimore County Public Schools
Others
Senior Community No
Tax ID 04142200020945
Ownership Fee Simple
SqFt Source Assessor
Special Listing Condition Standard






