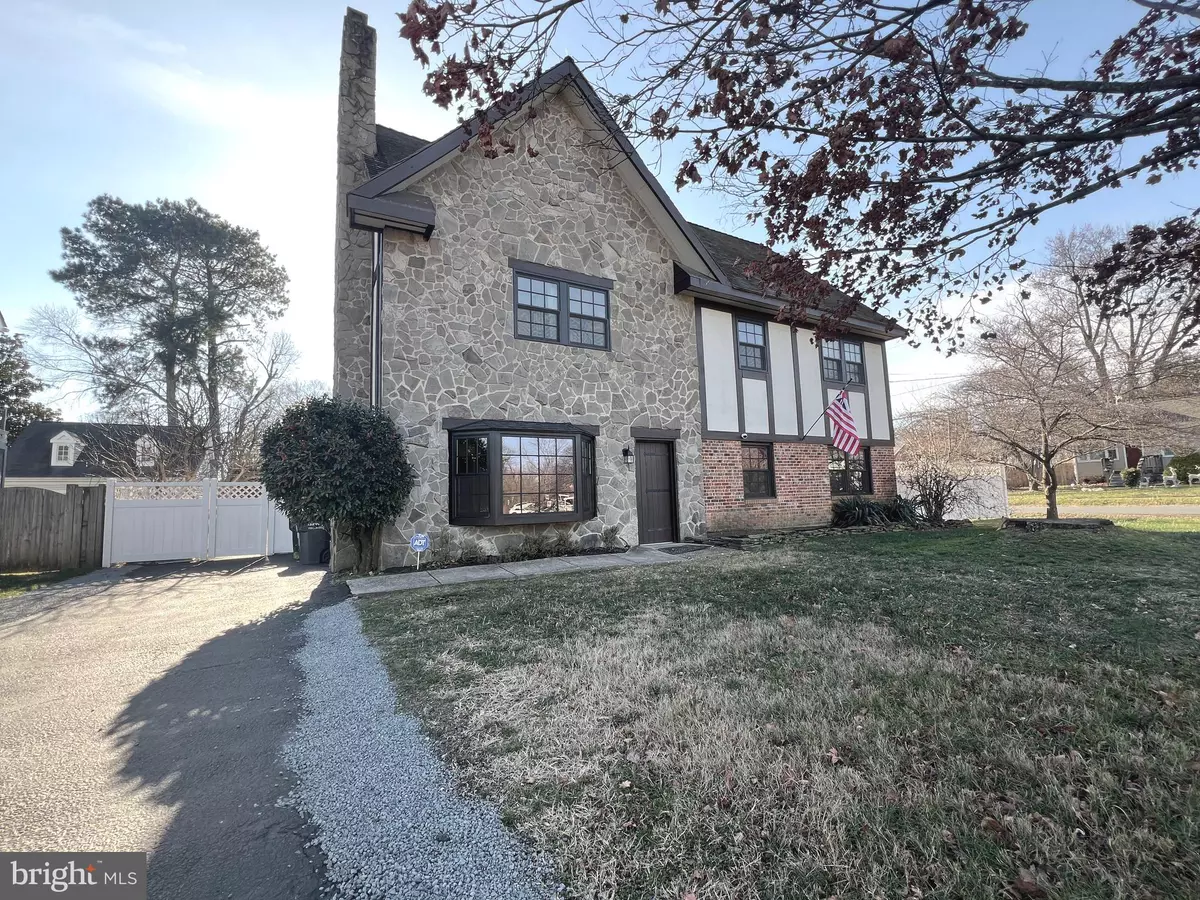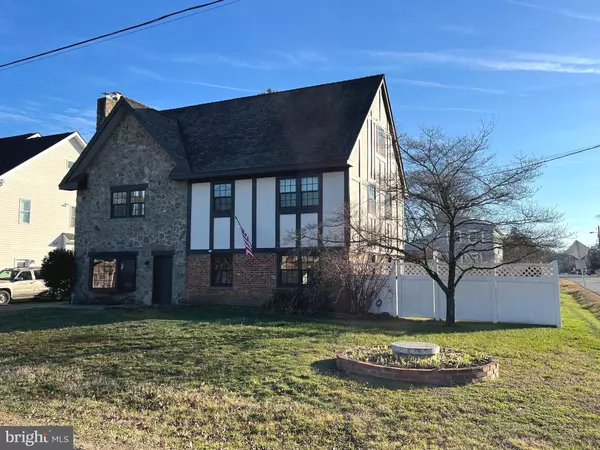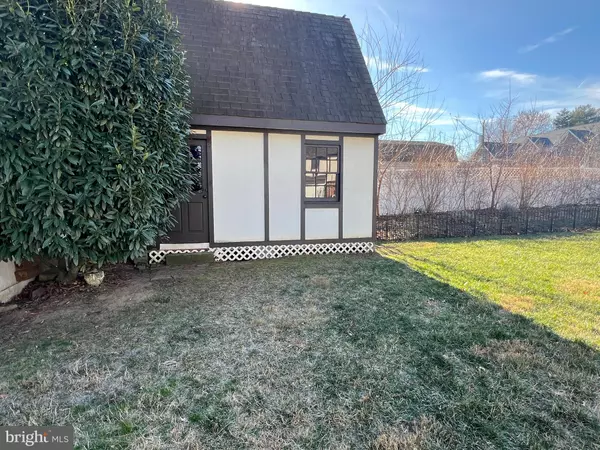1109 BURTON ST Woodbridge, VA 22191
4 Beds
3 Baths
2,731 SqFt
UPDATED:
01/08/2025 08:49 PM
Key Details
Property Type Single Family Home
Sub Type Detached
Listing Status Coming Soon
Purchase Type For Sale
Square Footage 2,731 sqft
Price per Sqft $265
Subdivision Featherstone Shores
MLS Listing ID VAPW2084992
Style Tudor
Bedrooms 4
Full Baths 3
HOA Y/N N
Abv Grd Liv Area 2,731
Originating Board BRIGHT
Year Built 1963
Annual Tax Amount $5,713
Tax Year 2024
Lot Size 0.293 Acres
Acres 0.29
Property Description
Access to Private Community beach & park. Close to 2 VRE stations, Hot Lane access, Veteran's Park, Neabsco Boardwalk, Occoquan Wildlife Preserve, Stonebridge Shopping Center, Commuter Garage, Potomac Mills Mall, Rte 1 & 1-95.
Location
State VA
County Prince William
Zoning R4
Rooms
Main Level Bedrooms 2
Interior
Interior Features Bathroom - Tub Shower, Bathroom - Walk-In Shower, Combination Dining/Living, Combination Kitchen/Dining, Entry Level Bedroom, Primary Bath(s), Walk-in Closet(s), Window Treatments, Wood Floors
Hot Water Electric
Heating Forced Air, Heat Pump(s), Programmable Thermostat, Wall Unit
Cooling Central A/C, Ceiling Fan(s), Ductless/Mini-Split
Flooring Hardwood, Marble, Wood, Vinyl, Tile/Brick
Fireplaces Number 1
Fireplaces Type Mantel(s), Wood
Equipment Cooktop, Dishwasher, Dryer - Electric, Dryer - Front Loading, Oven - Single, Oven - Wall, Refrigerator, Washer, Washer - Front Loading, Extra Refrigerator/Freezer
Fireplace Y
Window Features Double Pane,Energy Efficient,Bay/Bow,Vinyl Clad,Wood Frame
Appliance Cooktop, Dishwasher, Dryer - Electric, Dryer - Front Loading, Oven - Single, Oven - Wall, Refrigerator, Washer, Washer - Front Loading, Extra Refrigerator/Freezer
Heat Source Electric
Laundry Has Laundry, Main Floor
Exterior
Exterior Feature Patio(s)
Garage Spaces 4.0
Fence Rear, Vinyl
Utilities Available Electric Available, Sewer Available, Water Available, Cable TV Available, Phone Available
Water Access Y
Water Access Desc Boat - Powered,Canoe/Kayak,Fishing Allowed,Personal Watercraft (PWC),Private Access,Swimming Allowed,Waterski/Wakeboard
View Bay, River
Roof Type Shake,Shingle,Wood
Accessibility None
Porch Patio(s)
Total Parking Spaces 4
Garage N
Building
Lot Description Corner, Level
Story 2.5
Foundation Slab
Sewer Public Sewer
Water Public
Architectural Style Tudor
Level or Stories 2.5
Additional Building Above Grade, Below Grade
Structure Type 2 Story Ceilings,Brick,Cathedral Ceilings,Dry Wall,Plaster Walls
New Construction N
Schools
School District Prince William County Public Schools
Others
Pets Allowed Y
Senior Community No
Tax ID 8491-06-0321
Ownership Fee Simple
SqFt Source Assessor
Security Features Smoke Detector
Acceptable Financing Cash, Conventional, FHA, VA
Listing Terms Cash, Conventional, FHA, VA
Financing Cash,Conventional,FHA,VA
Special Listing Condition Standard
Pets Allowed Number Limit






