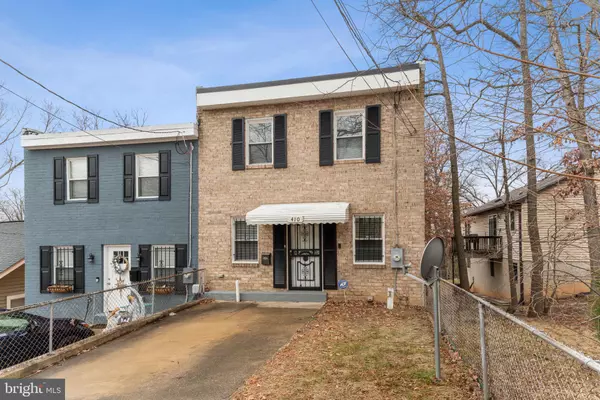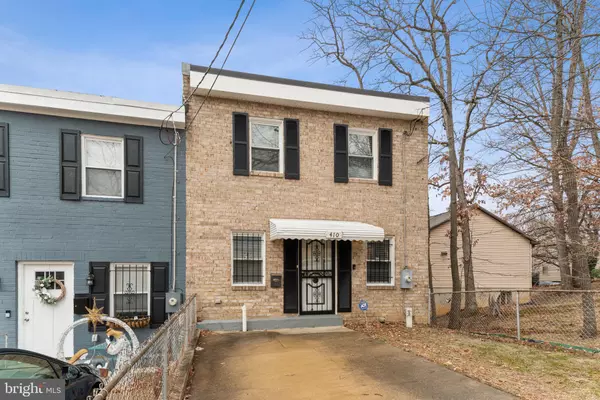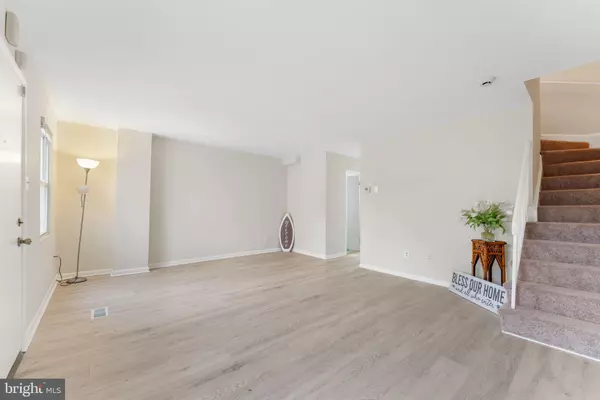410 59TH ST NE Washington, DC 20019
3 Beds
3 Baths
1,552 SqFt
UPDATED:
12/30/2024 06:52 PM
Key Details
Property Type Single Family Home, Townhouse
Sub Type Twin/Semi-Detached
Listing Status Active
Purchase Type For Sale
Square Footage 1,552 sqft
Price per Sqft $315
Subdivision Deanwood
MLS Listing ID DCDC2172442
Style Colonial
Bedrooms 3
Full Baths 2
Half Baths 1
HOA Y/N N
Abv Grd Liv Area 1,240
Originating Board BRIGHT
Year Built 1970
Annual Tax Amount $2,719
Tax Year 2024
Lot Size 2,850 Sqft
Acres 0.07
Property Description
This home has it all: space, updates, and convenience. Don't miss the chance to make it yours! Easy to show. Schedule showings online with showing time.
Location
State DC
County Washington
Zoning RS
Rooms
Basement Daylight, Partial, Connecting Stairway, Fully Finished
Interior
Interior Features Ceiling Fan(s)
Hot Water Electric
Heating Central
Cooling Central A/C
Flooring Luxury Vinyl Plank, Carpet
Equipment Built-In Microwave, Dishwasher, Exhaust Fan, Oven/Range - Electric, Washer/Dryer Stacked
Fireplace N
Appliance Built-In Microwave, Dishwasher, Exhaust Fan, Oven/Range - Electric, Washer/Dryer Stacked
Heat Source Electric
Laundry Main Floor
Exterior
Garage Spaces 2.0
Fence Rear
Utilities Available Electric Available
Water Access N
Accessibility None
Total Parking Spaces 2
Garage N
Building
Story 3
Foundation Other
Sewer Public Sewer
Water Public
Architectural Style Colonial
Level or Stories 3
Additional Building Above Grade, Below Grade
Structure Type Dry Wall
New Construction N
Schools
School District District Of Columbia Public Schools
Others
Pets Allowed N
Senior Community No
Tax ID 5263//0029
Ownership Fee Simple
SqFt Source Assessor
Acceptable Financing FHA, Conventional, Cash, VA
Horse Property N
Listing Terms FHA, Conventional, Cash, VA
Financing FHA,Conventional,Cash,VA
Special Listing Condition Standard






