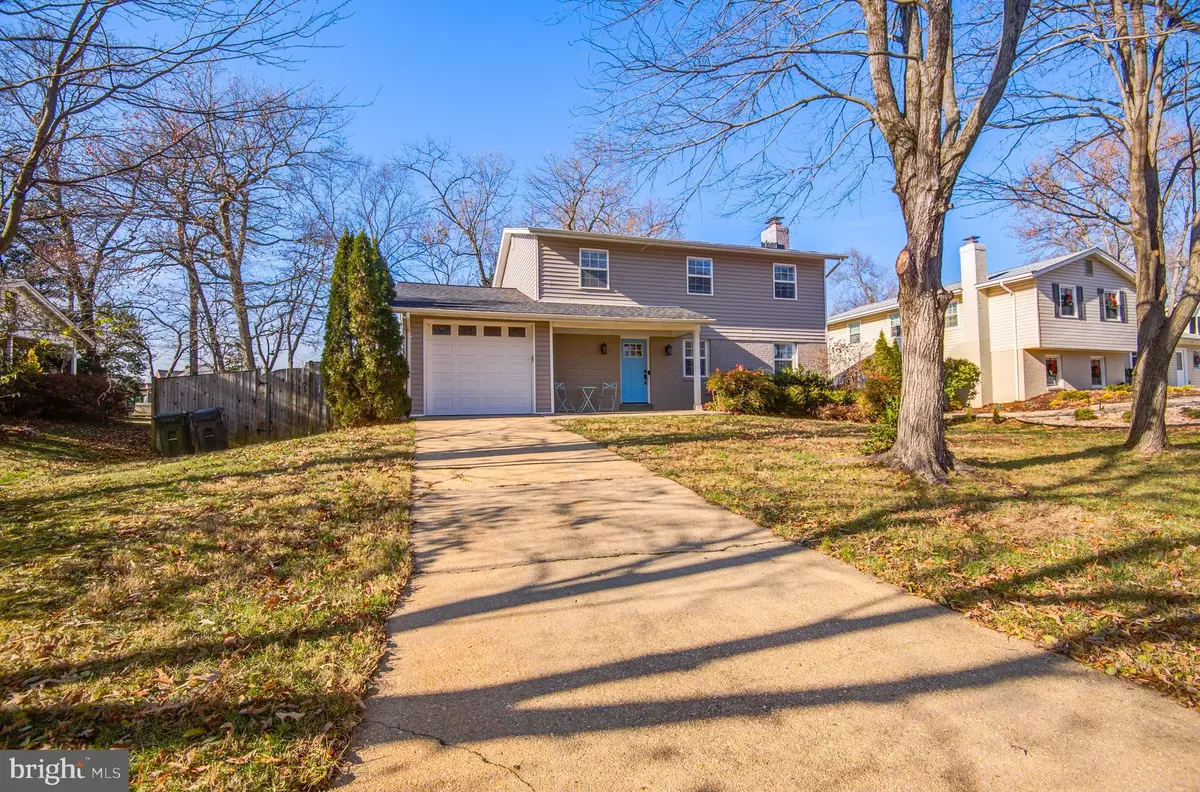1926 HULL RD Vienna, VA 22182
4 Beds
4 Baths
2,115 SqFt
UPDATED:
01/13/2025 11:45 AM
Key Details
Property Type Single Family Home
Sub Type Detached
Listing Status Pending
Purchase Type For Sale
Square Footage 2,115 sqft
Price per Sqft $519
Subdivision Villa Loring
MLS Listing ID VAFX2214922
Style Colonial
Bedrooms 4
Full Baths 3
Half Baths 1
HOA Y/N N
Abv Grd Liv Area 2,115
Originating Board BRIGHT
Year Built 1969
Annual Tax Amount $10,802
Tax Year 2024
Lot Size 0.271 Acres
Acres 0.27
Property Description
The professionally designed kitchen includes gleaming quartz countertops, Samsung stainless steel appliances (2022), a spacious center island, and an eat-in area, with ample pantry space for organization enthusiasts.
The open floor plan connects the kitchen seamlessly to a welcoming family room featuring a wood-burning fireplace.
Has a fully finished basement.
The versatile living and dining areas are beautifully designed for entertaining. The laundry room is equipped with a brand-new Samsung washer and dryer
(2022) and tall cabinets for optimal storage.
The second level boasts four generously sized bedrooms, including a bright and airy primary suite with a newly remodeled ensuite bathroom featuring a frameless glass shower, modern vanities, updated fixtures, and stylish flooring.
Two additional bathrooms have also been completely renovated to match the home's contemporary design. Move-in ready, this home is prepared for you to make it your own.
The fully fenced backyard, complete with a new shed (2024), is ideal for outdoor gatherings and activities. Exterior upgrades include newer vinyl siding and a durable 4-star architectural roofing system (2022), ensuring long-term curb appeal.
Enjoy year-
round comfort with a high-efficiency (95%) furnace (2023), a 16 SEER 4-ton central air conditioner (2023), and a new electric water heater (2024).
Located less than a mile from Tysons Corner's vibrant development and several metro stations, this home offers the charm of Vienna's small-town feel with unparalleled convenience to shopping, dining, and transportation.
Location
State VA
County Fairfax
Zoning 130
Rooms
Basement Daylight, Full
Interior
Interior Features Wood Floors, Attic, Breakfast Area, Built-Ins, Ceiling Fan(s), Crown Moldings, Dining Area, Floor Plan - Open, Kitchen - Eat-In, Primary Bath(s)
Hot Water Electric
Heating Central
Cooling Central A/C
Flooring Hardwood, Ceramic Tile
Fireplaces Number 1
Fireplaces Type Wood
Equipment Built-In Microwave, Disposal, Humidifier, Refrigerator, Washer, Water Heater, Dishwasher, Oven/Range - Gas
Fireplace Y
Window Features Double Pane
Appliance Built-In Microwave, Disposal, Humidifier, Refrigerator, Washer, Water Heater, Dishwasher, Oven/Range - Gas
Heat Source Natural Gas
Exterior
Fence Wire
Utilities Available Cable TV Available, Phone Available, Water Available, Sewer Available
Water Access N
Roof Type Asphalt,Shingle
Accessibility None
Garage N
Building
Story 3
Foundation Brick/Mortar, Block
Sewer Public Sewer
Water Public
Architectural Style Colonial
Level or Stories 3
Additional Building Above Grade, Below Grade
Structure Type 9'+ Ceilings,Dry Wall,Cathedral Ceilings
New Construction N
Schools
Elementary Schools Freedom Hill
Middle Schools Kilmer
High Schools Marshall
School District Fairfax County Public Schools
Others
Pets Allowed Y
Senior Community No
Tax ID 0391 10010018B
Ownership Fee Simple
SqFt Source Assessor
Special Listing Condition Standard
Pets Allowed No Pet Restrictions






