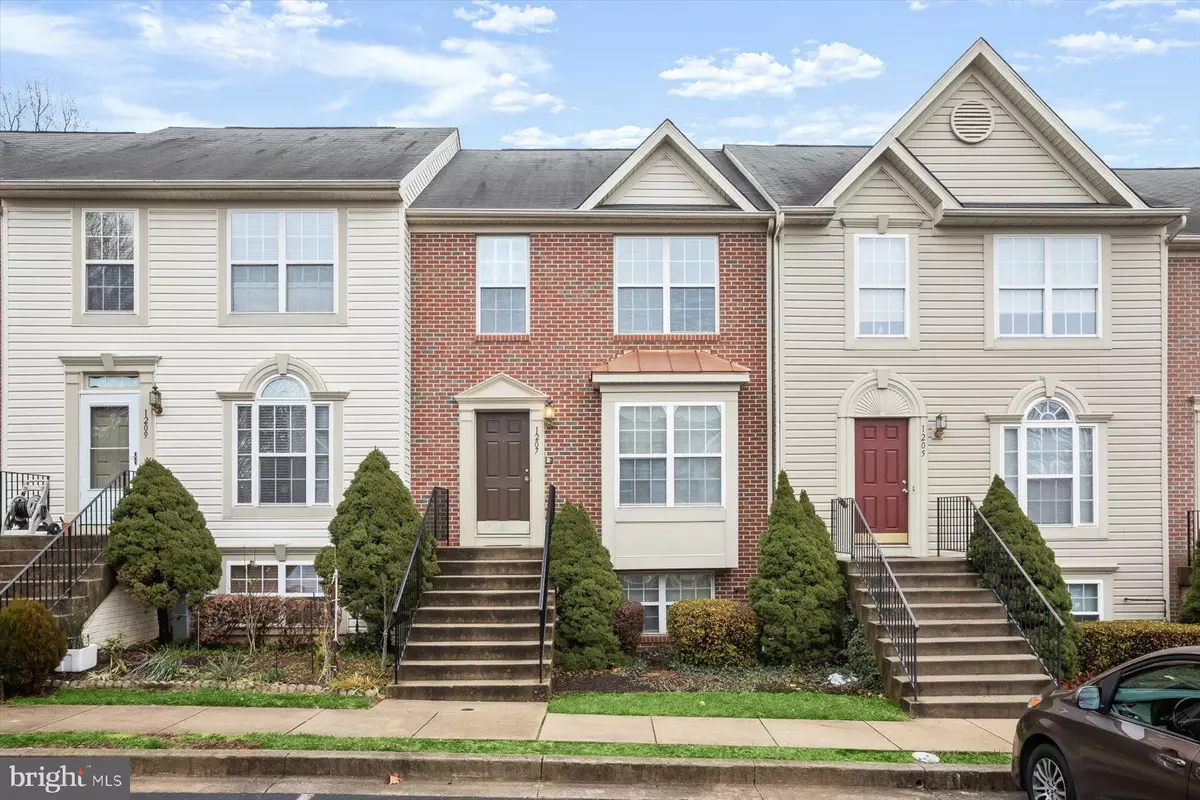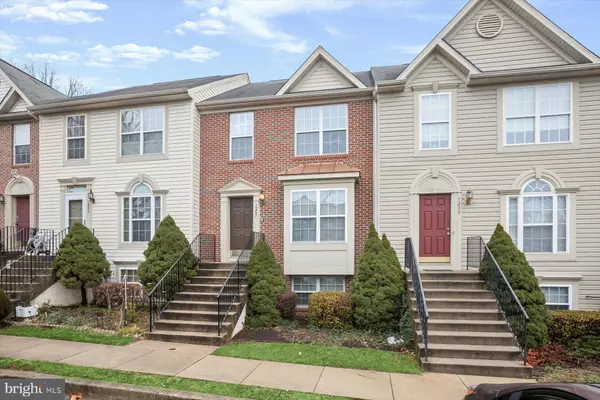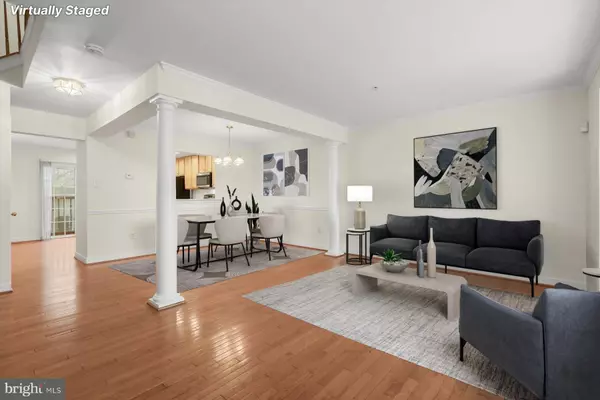
1207 CARLI CT Catonsville, MD 21228
4 Beds
4 Baths
1,960 SqFt
UPDATED:
12/23/2024 03:03 PM
Key Details
Property Type Condo
Sub Type Condo/Co-op
Listing Status Active
Purchase Type For Sale
Square Footage 1,960 sqft
Price per Sqft $188
Subdivision Catonsville Mews
MLS Listing ID MDBC2114880
Style Colonial
Bedrooms 4
Full Baths 3
Half Baths 1
Condo Fees $200/mo
HOA Y/N N
Abv Grd Liv Area 1,360
Originating Board BRIGHT
Year Built 2005
Annual Tax Amount $3,106
Tax Year 2024
Property Description
The finished basement includes a bedroom with its own bathroom, a family room with a gas fireplace, and a walkout to the backyard. There's assigned parking for convenience (parking spots # 166 and 177). Condo fee includes water and gutter cleaning.
This location is fantastic, just minutes from I-695 and I-95, and close to everything Catonsville has to offer.
Schedule your private tour today!!
Life is Great in 21228!
Location
State MD
County Baltimore
Zoning PUBLIC RECORDS
Rooms
Basement Fully Finished
Interior
Hot Water Natural Gas
Heating Central
Cooling Central A/C
Fireplaces Number 1
Fireplace Y
Heat Source Natural Gas
Exterior
Parking On Site 2
Amenities Available Other
Water Access N
Accessibility None
Garage N
Building
Story 3
Foundation Other
Sewer Public Sewer
Water Public
Architectural Style Colonial
Level or Stories 3
Additional Building Above Grade, Below Grade
New Construction N
Schools
School District Baltimore County Public Schools
Others
Pets Allowed Y
HOA Fee Include Common Area Maintenance,Management,Lawn Maintenance,Trash,Snow Removal
Senior Community No
Tax ID 04012400012627
Ownership Condominium
Special Listing Condition Standard
Pets Allowed Case by Case Basis







