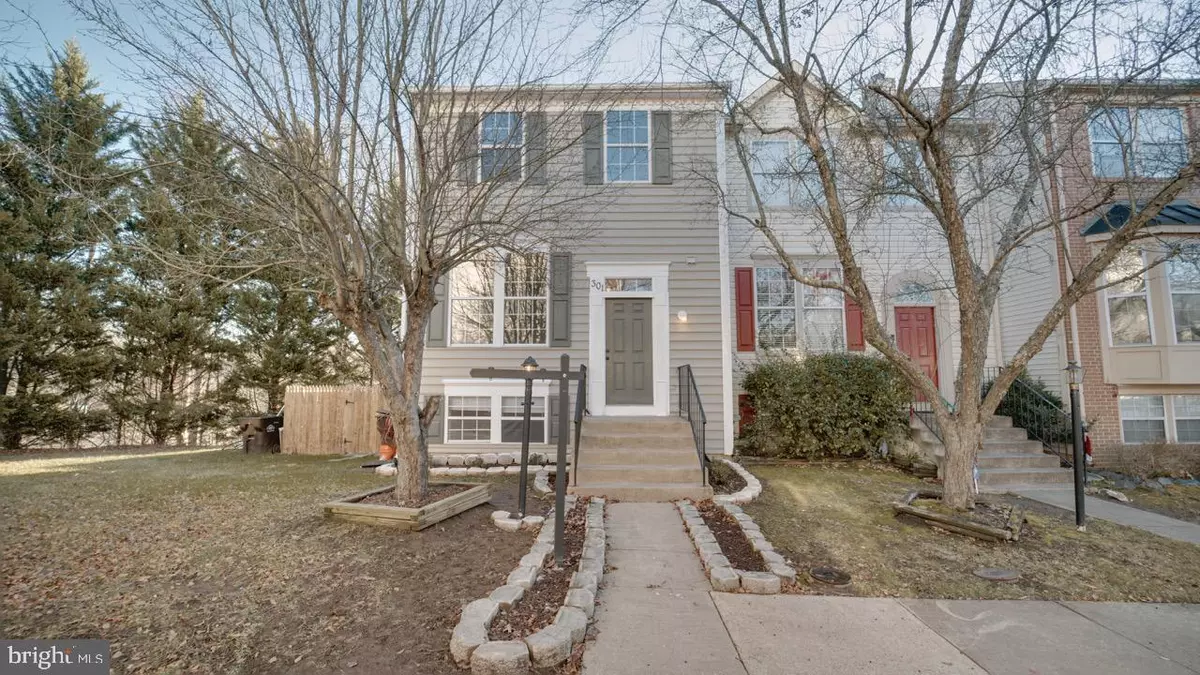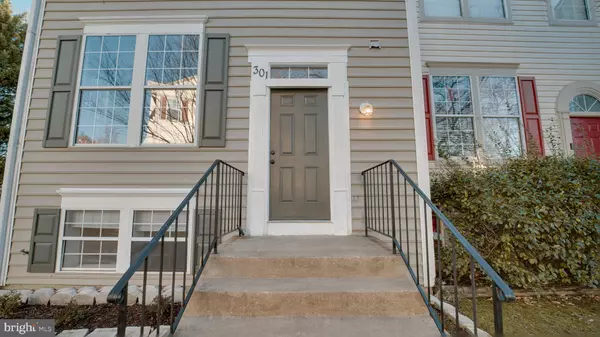301 KNOLLWOOD CT Stafford, VA 22554
4 Beds
4 Baths
1,920 SqFt
UPDATED:
01/16/2025 03:05 PM
Key Details
Property Type Townhouse
Sub Type End of Row/Townhouse
Listing Status Active
Purchase Type For Sale
Square Footage 1,920 sqft
Price per Sqft $226
Subdivision Highpointe
MLS Listing ID VAST2034796
Style Colonial
Bedrooms 4
Full Baths 3
Half Baths 1
HOA Fees $87/mo
HOA Y/N Y
Abv Grd Liv Area 1,320
Originating Board BRIGHT
Year Built 1992
Annual Tax Amount $3,208
Tax Year 2024
Lot Size 2,879 Sqft
Acres 0.07
Property Description
• Prime Location: Only 12 miles from Quantico Marine Corps Base and 40 miles from Washington, DC.
• Convenience at Your Doorstep: Close to grocery stores, restaurants, shopping centers, and more.
• Ample Space: Enjoy the privacy and natural light of a corner lot with flexible living areas across three levels.
Experience the perfect blend of suburban tranquility and urban accessibility in this beautiful townhouse. Schedule your tour today!
Location
State VA
County Stafford
Zoning R2
Rooms
Other Rooms Living Room, Dining Room, Bedroom 2, Bedroom 3, Bedroom 4, Kitchen, Family Room, Foyer, Bedroom 1, Laundry, Primary Bathroom, Full Bath, Half Bath
Basement Interior Access, Walkout Level, Fully Finished
Interior
Interior Features Combination Dining/Living, Breakfast Area, Kitchen - Eat-In, Walk-in Closet(s)
Hot Water Electric
Heating Heat Pump(s)
Cooling Central A/C
Equipment Dishwasher, Disposal, Extra Refrigerator/Freezer, Oven/Range - Electric, Refrigerator, Stainless Steel Appliances, Washer, Dryer
Fireplace N
Appliance Dishwasher, Disposal, Extra Refrigerator/Freezer, Oven/Range - Electric, Refrigerator, Stainless Steel Appliances, Washer, Dryer
Heat Source Electric
Laundry Lower Floor
Exterior
Parking On Site 2
Fence Fully
Utilities Available Electric Available, Water Available
Amenities Available Common Grounds, Tot Lots/Playground
Water Access N
Accessibility Doors - Swing In, Level Entry - Main
Garage N
Building
Story 3
Foundation Block
Sewer Public Septic
Water Public
Architectural Style Colonial
Level or Stories 3
Additional Building Above Grade, Below Grade
New Construction N
Schools
School District Stafford County Public Schools
Others
HOA Fee Include Common Area Maintenance,Management,Snow Removal,Trash
Senior Community No
Tax ID 20V 118
Ownership Fee Simple
SqFt Source Assessor
Acceptable Financing Conventional, FHA, VA, Cash, VHDA
Listing Terms Conventional, FHA, VA, Cash, VHDA
Financing Conventional,FHA,VA,Cash,VHDA
Special Listing Condition Standard






