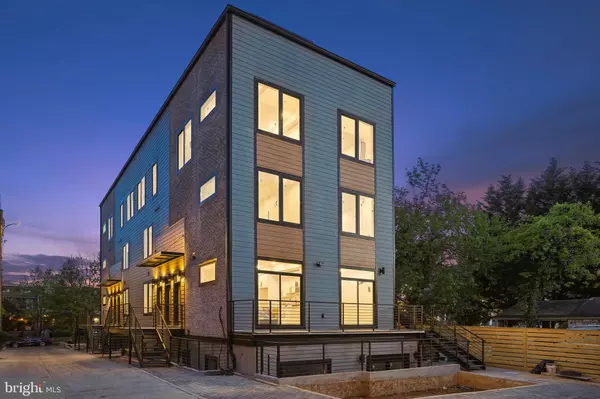1307 LONGFELLOW ST NW #11 Washington, DC 20011
2 Beds
2 Baths
830 SqFt
UPDATED:
12/12/2024 12:20 AM
Key Details
Property Type Condo
Sub Type Condo/Co-op
Listing Status Active
Purchase Type For Sale
Square Footage 830 sqft
Price per Sqft $481
Subdivision 16Th Street Heights
MLS Listing ID DCDC2171580
Style Bi-level
Bedrooms 2
Full Baths 2
Condo Fees $194/mo
HOA Y/N N
Abv Grd Liv Area 830
Originating Board BRIGHT
Year Built 2024
Annual Tax Amount $3,400
Tax Year 2024
Property Description
Location
State DC
County Washington
Zoning RA-1
Rooms
Main Level Bedrooms 1
Interior
Interior Features Floor Plan - Open, Recessed Lighting, Sprinkler System, Bathroom - Tub Shower, Bathroom - Stall Shower
Hot Water Electric
Heating Forced Air
Cooling Central A/C
Equipment Stainless Steel Appliances, Microwave, Refrigerator, Icemaker, Washer, Dryer, Oven/Range - Electric
Fireplace N
Appliance Stainless Steel Appliances, Microwave, Refrigerator, Icemaker, Washer, Dryer, Oven/Range - Electric
Heat Source Electric
Exterior
Exterior Feature Balcony
Parking Features Garage - Side Entry, Garage - Rear Entry
Garage Spaces 1.0
Amenities Available None
Water Access N
Accessibility None
Porch Balcony
Total Parking Spaces 1
Garage Y
Building
Story 2
Unit Features Garden 1 - 4 Floors
Sewer Public Sewer
Water Public
Architectural Style Bi-level
Level or Stories 2
Additional Building Above Grade
New Construction Y
Schools
School District District Of Columbia Public Schools
Others
Pets Allowed Y
HOA Fee Include Water,Trash,Lawn Maintenance,Common Area Maintenance,Insurance
Senior Community No
Tax ID 2798//0067
Ownership Condominium
Acceptable Financing VA, Conventional, Cash
Listing Terms VA, Conventional, Cash
Financing VA,Conventional,Cash
Special Listing Condition Standard
Pets Allowed No Pet Restrictions






