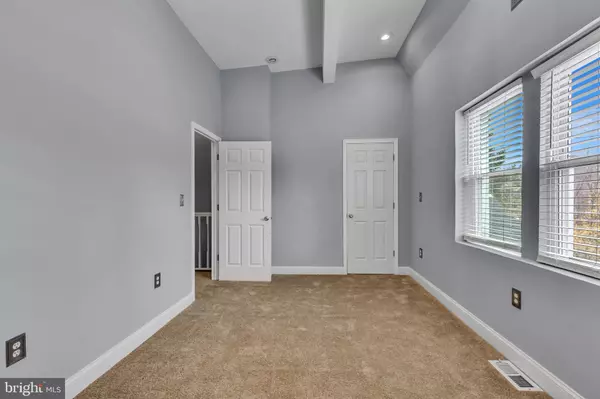2910 O ST SE Washington, DC 20020
4 Beds
3 Baths
1,701 SqFt
OPEN HOUSE
Sat Jan 18, 11:00am - 1:00pm
Sun Jan 19, 11:00am - 1:00pm
UPDATED:
01/15/2025 11:45 PM
Key Details
Property Type Single Family Home, Townhouse
Sub Type Twin/Semi-Detached
Listing Status Active
Purchase Type For Sale
Square Footage 1,701 sqft
Price per Sqft $305
Subdivision Hillcrest
MLS Listing ID DCDC2171498
Style Colonial
Bedrooms 4
Full Baths 2
Half Baths 1
HOA Y/N N
Abv Grd Liv Area 1,230
Originating Board BRIGHT
Year Built 1937
Annual Tax Amount $3,210
Tax Year 2024
Lot Size 3,120 Sqft
Acres 0.07
Property Description
Step inside to find bright and inviting rooms with hardwood floors and plenty of ample light. The kitchen is a highlight featuring stainless steel appliances and plenty of cabinet space. The adjacent dining area is ideal for family meals or entertaining guests.
Upstairs, you will find 3 generously sized bedrooms with nice closet space and a full bath.
The finished basement provides ample scenarios to utilize the space. This space has a separate entrance and doubles as a full 1 bedroom apartment fully equipped with a full kitchen, refrigerator, bathroom, and washer/dryer with a totally separate bedroom and living area.
Outside, enjoy a private backyard, that can also double as entertainment or additional parking. Street parking and easy access to public transportation makes city living a breeze. This is a MUST see that will not last long!!
Location
State DC
County Washington
Zoning OTHER
Rooms
Basement English
Interior
Hot Water Electric
Heating Hot Water
Cooling Central A/C
Fireplaces Number 1
Fireplaces Type Non-Functioning
Equipment Refrigerator, Stove, Disposal, Dryer, Washer
Fireplace Y
Appliance Refrigerator, Stove, Disposal, Dryer, Washer
Heat Source Electric
Laundry Washer In Unit, Dryer In Unit, Basement, Has Laundry
Exterior
Water Access N
Accessibility None
Garage N
Building
Story 3
Foundation Other
Sewer Public Sewer
Water Public
Architectural Style Colonial
Level or Stories 3
Additional Building Above Grade, Below Grade
New Construction N
Schools
School District District Of Columbia Public Schools
Others
Pets Allowed Y
Senior Community No
Tax ID 5548//0101
Ownership Fee Simple
SqFt Source Estimated
Acceptable Financing FHA, Conventional, Cash, VA
Listing Terms FHA, Conventional, Cash, VA
Financing FHA,Conventional,Cash,VA
Special Listing Condition Standard
Pets Allowed No Pet Restrictions






