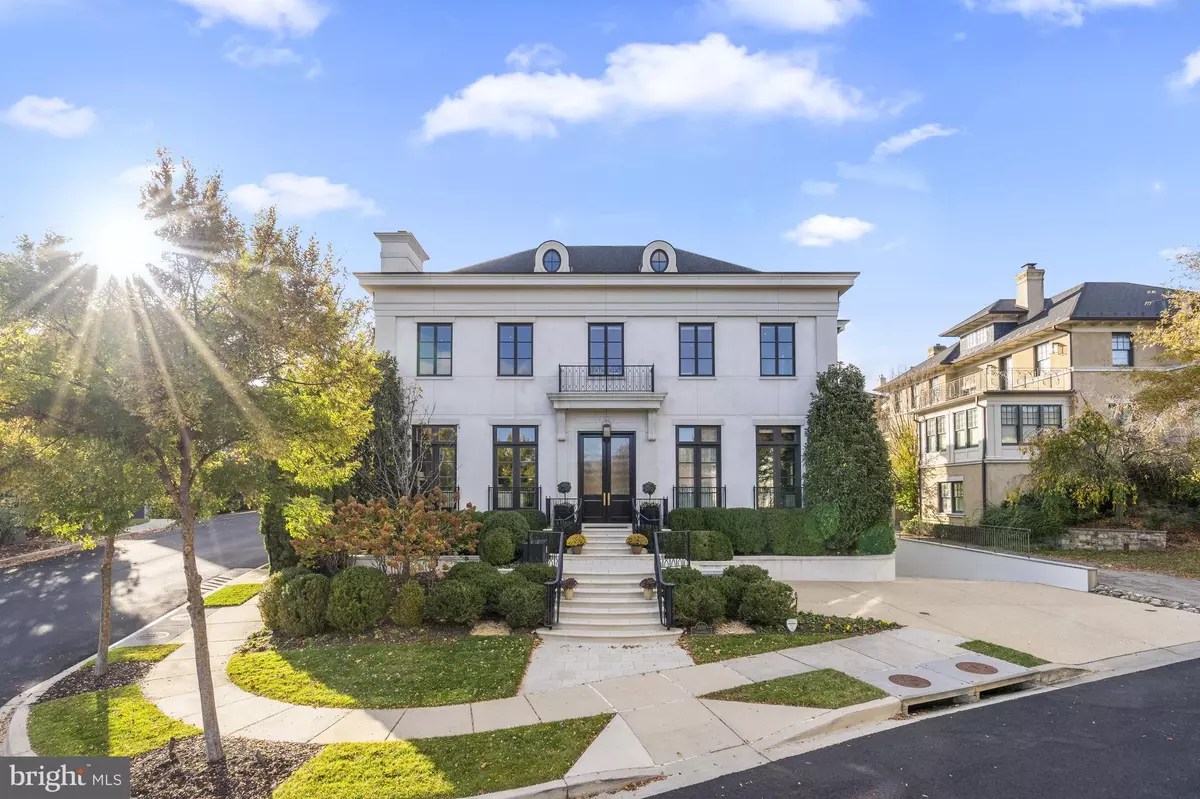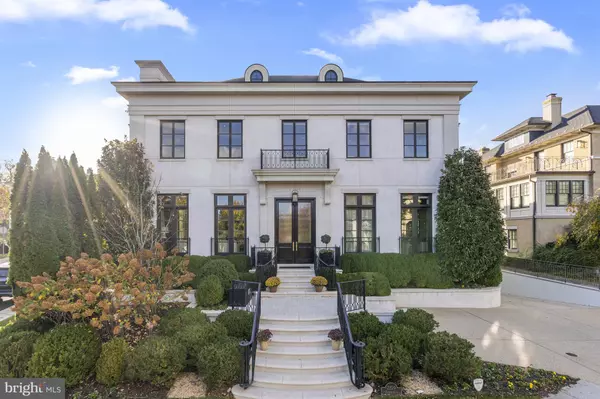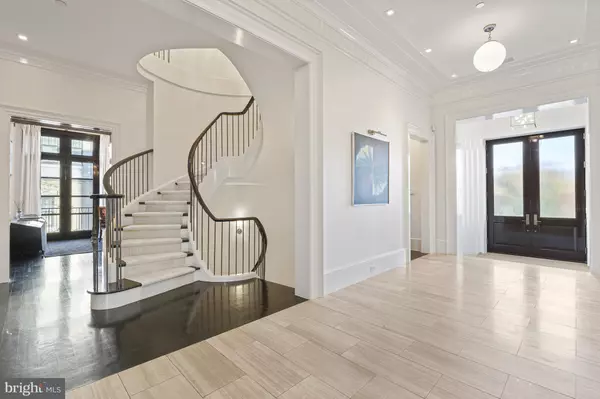2109 DUNMORE LN NW Washington, DC 20007
5 Beds
8 Baths
10,635 SqFt
UPDATED:
12/06/2024 08:00 AM
Key Details
Property Type Single Family Home
Sub Type Detached
Listing Status Active
Purchase Type For Sale
Square Footage 10,635 sqft
Price per Sqft $1,081
Subdivision Phillips Park
MLS Listing ID DCDC2169852
Style French,Contemporary
Bedrooms 5
Full Baths 5
Half Baths 3
HOA Fees $3,229/qua
HOA Y/N Y
Abv Grd Liv Area 6,735
Originating Board BRIGHT
Year Built 2013
Annual Tax Amount $45,121
Tax Year 2024
Lot Size 0.270 Acres
Acres 0.27
Property Description
Gently rising limestone stairs provide a sublime introduction for entry to the home where, once inside, a circular vestibule with scalloped accent walls leads to a dramatic 35 -foot long, wide gallery with 11- foot ceilings with a view to the private rear garden. The main floor features large principle rooms wonderful for entertaining and is perfectly designed to allow for an effortless flow. A spacious reception room with floor-to- ceiling windows, sleek marble fireplace and a semi-circular bar with an escalloped marble base mirroring the detail of the entry vestibule seamlessly connects with a banquet sized dining room perfect for the most elegant of dinner parties. From the dining room a wide double door leads to a stunning step-down living room with its 12- foot ceilings, marble fireplace and massive walls of floor-to-ceiling windows and French doors providing easy access to the rear garden. A spacious gourmet kitchen with center island includes Miele, Subzero and Wolf stainless steel appliances and opens to an adjacent and bright breakfast room with banquette seating. The main floor continues with a generously sized home office, cozy den and two powder rooms.
An elegant circular staircase ascends to the second level providing access to 4 large bedrooms and 4 full bathrooms. The spacious primary bedroom features a luxurious marble primary bathroom with separate water closets and an over-sized custom walk-in-closet. A second bedroom with en-suite bathroom includes a second room- sized custom walk-in closet. Two more large guest bedrooms each with en-suite bathrooms along with a laundry room complete this floor.
The lower-level seduces with an intimate lounge /media room featuring surround sound, separate wet bar and adjacent powder room. This level also includes a large bedroom with en-suite bathroom and walk-in-closet, laundry room, and is connected to a two-car garage. An additional sub lower- level leads to a spectacular, fully equipped state-of-the-art gym.
A tranquil and private rear garden features lush and evergreen mature plantings and provides ample room for grand scale outdoor entertaining on an expansive limestone patio which steps up to a shimmering swimming pool and jacuzzi, complete with separate pool house with powder room. Additional amenities include a commercial -grade elevator servicing all floors, Sonos sound system, state of the art security cameras and security system, numerous smart home features and applications, a generator plus various other luxury conveniences. This extraordinary residence is being offered as a “turn-key” fully-furnished property (art ; objet d’art excluded).
Location
State DC
County Washington
Zoning RESIDENTIAL
Direction East
Rooms
Basement Connecting Stairway, Daylight, Partial, Fully Finished, Garage Access, Interior Access, Outside Entrance, Side Entrance
Interior
Hot Water Natural Gas
Heating Forced Air
Cooling Central A/C
Fireplaces Number 2
Fireplaces Type Gas/Propane, Marble, Wood
Fireplace Y
Heat Source Natural Gas
Laundry Lower Floor, Upper Floor
Exterior
Exterior Feature Patio(s)
Parking Features Garage - Side Entry, Garage Door Opener, Inside Access
Garage Spaces 6.0
Pool In Ground, Pool/Spa Combo, Saltwater, Heated
Amenities Available None
Water Access N
Roof Type Slate
Accessibility Elevator
Porch Patio(s)
Attached Garage 2
Total Parking Spaces 6
Garage Y
Building
Story 4
Foundation Concrete Perimeter, Other
Sewer No Septic System
Water Public
Architectural Style French, Contemporary
Level or Stories 4
Additional Building Above Grade, Below Grade
Structure Type High
New Construction N
Schools
School District District Of Columbia Public Schools
Others
HOA Fee Include Management,Trash,Other
Senior Community No
Tax ID 1346//0865
Ownership Fee Simple
SqFt Source Assessor
Special Listing Condition Standard






