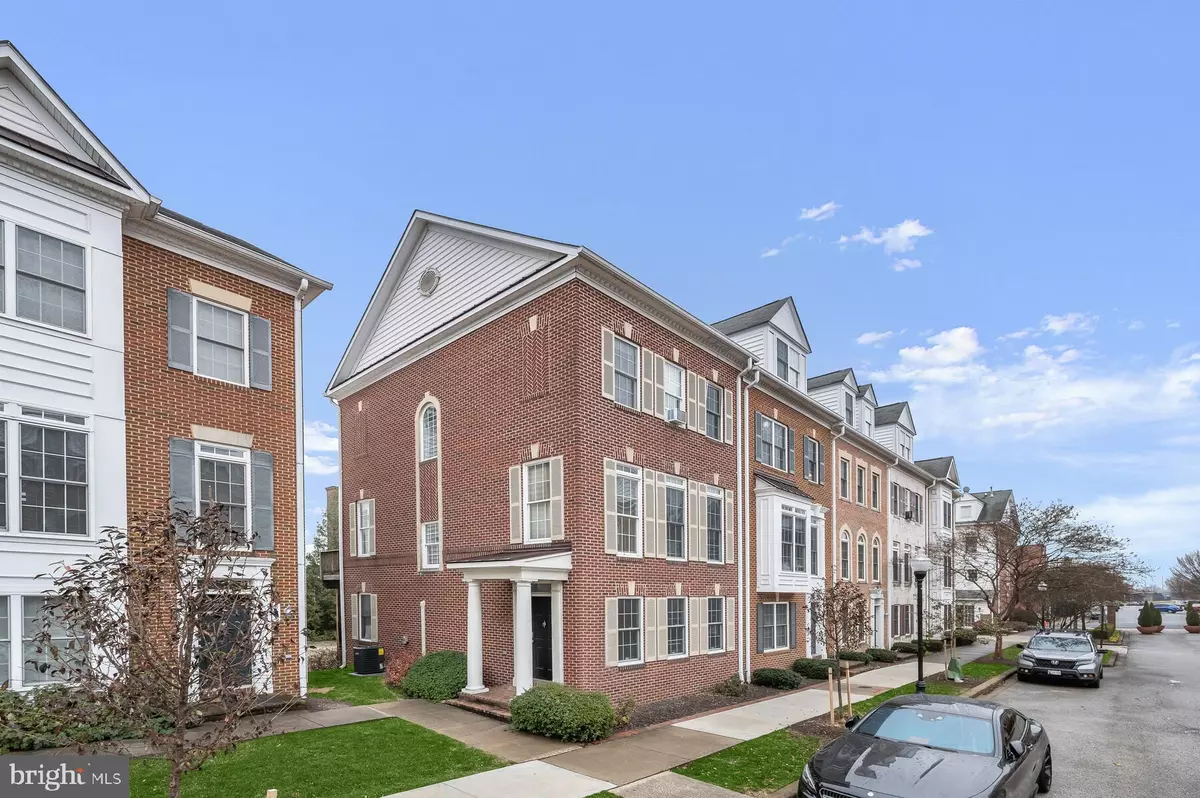
849 RAMSAY ST Baltimore, MD 21230
4 Beds
3 Baths
2,040 SqFt
UPDATED:
12/12/2024 04:08 AM
Key Details
Property Type Townhouse
Sub Type End of Row/Townhouse
Listing Status Active
Purchase Type For Sale
Square Footage 2,040 sqft
Price per Sqft $171
Subdivision Pigtown Historic District
MLS Listing ID MDBA2148456
Style Colonial
Bedrooms 4
Full Baths 2
Half Baths 1
HOA Fees $108/mo
HOA Y/N Y
Abv Grd Liv Area 1,840
Originating Board BRIGHT
Year Built 2005
Annual Tax Amount $8,023
Tax Year 2024
Lot Size 2,004 Sqft
Acres 0.05
Property Description
As you enter, you'll find the lower level featuring a cozy bedroom, which can easily be converted back into a garage if desired. An additional room on this level can be used as a guest room, home office, or private retreat. With two full bathrooms and two half bathrooms throughout the home, convenience is prioritized, ensuring comfort for both residents and guests.
The main level presents an open-concept floor plan that combines the living, dining, and kitchen areas into one spacious, airy space. Whether you're entertaining or enjoying a quiet evening, this versatile layout accommodates it all. The kitchen is equipped with stainless steel appliances, generous cabinet storage, sleek granite countertops, and a convenient breakfast bar for casual dining. Just off the kitchen, a private balcony provides a great spot for outdoor relaxation.
Step outside to your own private patio, ideal for al fresco dining, gardening, or simply enjoying the fresh air. The third floor features the primary bedroom, complete with a walk-in closet and en-suite bathroom. Two additional bedrooms and a hall bathroom round out the space, offering ample room for family or guests.
This beautifully designed townhome offers the perfect combination of style, comfort, and convenience. Don't miss the opportunity to make this home your own and experience the best of city living.
Currently zoned for George Washington Elementary, with middle and high school assignments to be determined by parental choice for the 2024-2025 academic year.
Location
State MD
County Baltimore City
Zoning R-8
Rooms
Other Rooms Living Room, Dining Room, Primary Bedroom, Bedroom 2, Bedroom 3, Bedroom 4, Kitchen, Laundry, Recreation Room, Attic, Bonus Room, Primary Bathroom, Full Bath, Half Bath
Interior
Interior Features Crown Moldings, Recessed Lighting, Bathroom - Soaking Tub, Primary Bath(s), Carpet, Wood Floors, Kitchen - Island, Combination Dining/Living, Upgraded Countertops, Walk-in Closet(s), Bathroom - Stall Shower, Breakfast Area, Ceiling Fan(s), Combination Kitchen/Dining, Floor Plan - Open, Kitchen - Gourmet, Pantry
Hot Water Natural Gas
Heating Central
Cooling Central A/C
Equipment Stainless Steel Appliances, Built-In Microwave, Stove, Refrigerator, Icemaker, Dishwasher
Fireplace N
Appliance Stainless Steel Appliances, Built-In Microwave, Stove, Refrigerator, Icemaker, Dishwasher
Heat Source Natural Gas
Laundry Upper Floor
Exterior
Exterior Feature Deck(s)
Garage Spaces 4.0
Water Access N
Accessibility None
Porch Deck(s)
Total Parking Spaces 4
Garage N
Building
Story 3
Foundation Slab
Sewer Other
Water Public
Architectural Style Colonial
Level or Stories 3
Additional Building Above Grade, Below Grade
New Construction N
Schools
School District Baltimore City Public Schools
Others
HOA Fee Include Trash,Snow Removal,Ext Bldg Maint,Lawn Maintenance,Lawn Care Front,Common Area Maintenance,Management,Road Maintenance
Senior Community No
Tax ID 0321020283 064
Ownership Fee Simple
SqFt Source Assessor
Special Listing Condition Standard







