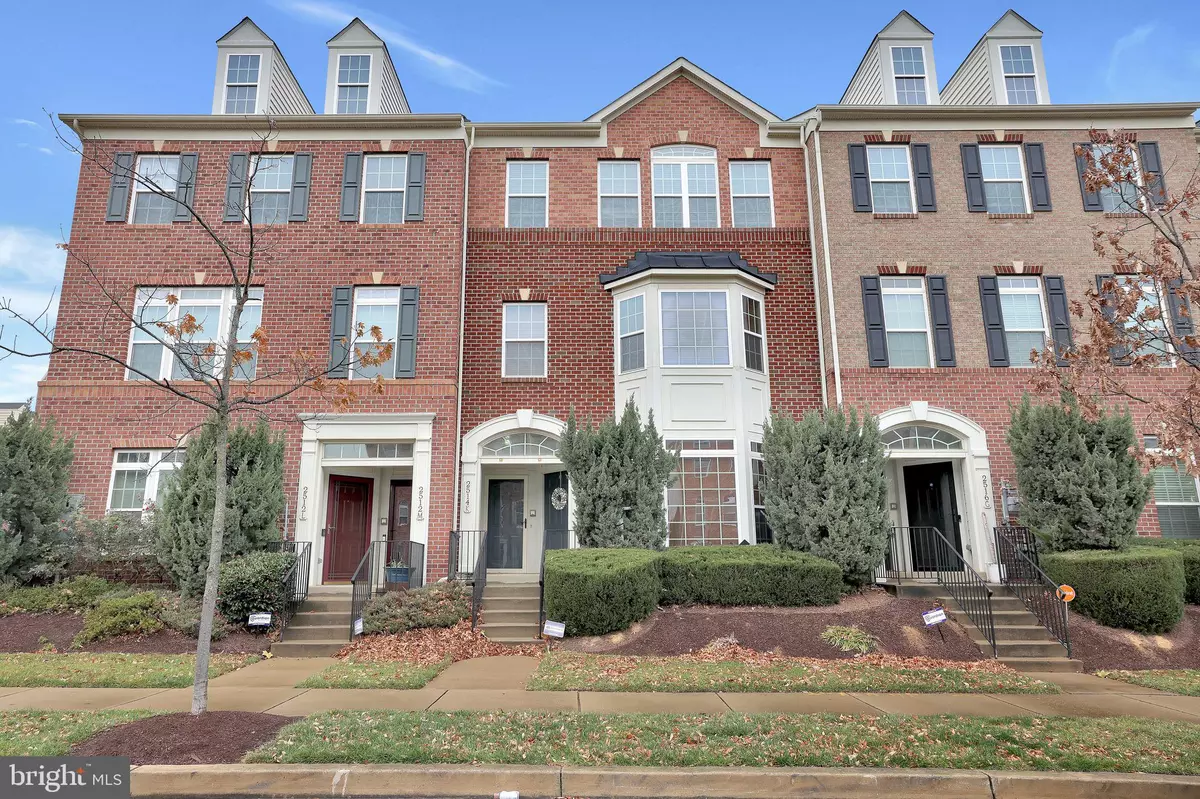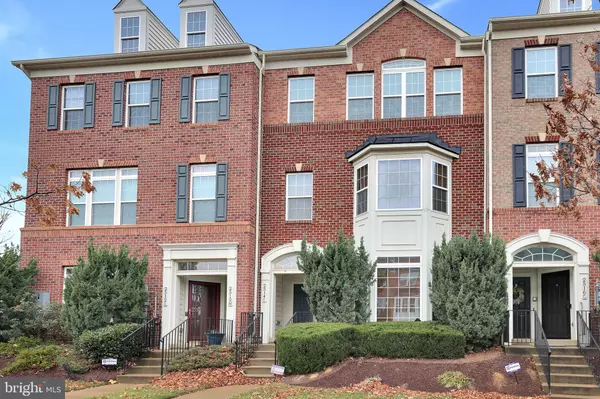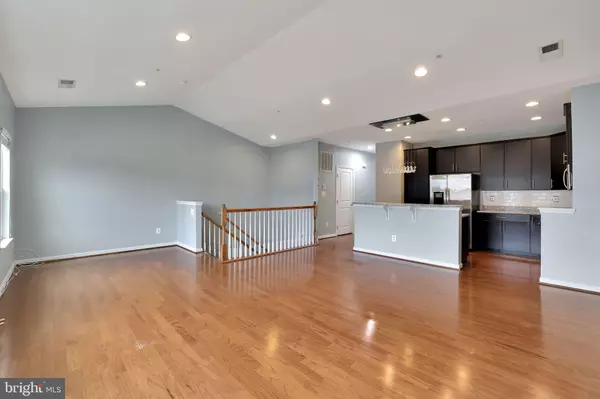2514 HURSTON LN NE #14 Washington, DC 20018
2 Beds
2 Baths
1,040 SqFt
UPDATED:
01/12/2025 12:14 AM
Key Details
Property Type Condo
Sub Type Condo/Co-op
Listing Status Active
Purchase Type For Sale
Square Footage 1,040 sqft
Price per Sqft $432
Subdivision Fort Lincoln
MLS Listing ID DCDC2170474
Style Unit/Flat
Bedrooms 2
Full Baths 2
Condo Fees $274/mo
HOA Y/N N
Abv Grd Liv Area 1,040
Originating Board BRIGHT
Year Built 2013
Annual Tax Amount $3,659
Tax Year 2024
Property Description
Welcome to 2514 Hurston Ln NE #14, a beautifully updated two-level condo in the vibrant Fort Lincoln neighborhood of Washington, DC! This spacious home features 2 bedrooms, 2 bathrooms, and a private one-car garage, offering the perfect combination of style and convenience. Step into the bright, open floor plan with vaulted ceilings, rich hardwood floors, and oversized windows that flood the space with natural light. The modern kitchen boasts sleek dark cabinetry, granite countertops, stainless steel appliances, and a chic light fixture over the breakfast bar. The primary suite offers a walk-in closet and a spa-like en-suite bathroom with a dual vanity and glass-enclosed shower, while the second bedroom provides flexibility for guests, a home office, or a gym. Situated directly across the street from the bustling Dakota Crossing shopping center, you'll enjoy unparalleled convenience with access to popular shops and everyday essentials like Costco and Lowe's. The surrounding area also offers easy access to Fort Lincoln Park, walking trails, and community green spaces, perfect for outdoor activities. With a prime location close to major commuter routes and neighborhood amenities, this stunning condo is ready to welcome you home—schedule your showing today!
Location
State DC
County Washington
Zoning RA-4
Rooms
Main Level Bedrooms 2
Interior
Hot Water Natural Gas
Heating Central
Cooling Central A/C
Fireplace N
Heat Source Natural Gas
Exterior
Parking Features Garage - Rear Entry
Garage Spaces 1.0
Amenities Available Other
Water Access N
Accessibility None
Attached Garage 1
Total Parking Spaces 1
Garage Y
Building
Story 2
Unit Features Garden 1 - 4 Floors
Sewer Public Septic
Water Public
Architectural Style Unit/Flat
Level or Stories 2
Additional Building Above Grade, Below Grade
New Construction N
Schools
School District District Of Columbia Public Schools
Others
Pets Allowed Y
HOA Fee Include Common Area Maintenance,Lawn Maintenance,Management,Reserve Funds,Sewer,Snow Removal,Trash
Senior Community No
Tax ID 4327//2174
Ownership Condominium
Special Listing Condition Standard
Pets Allowed Cats OK, Dogs OK






