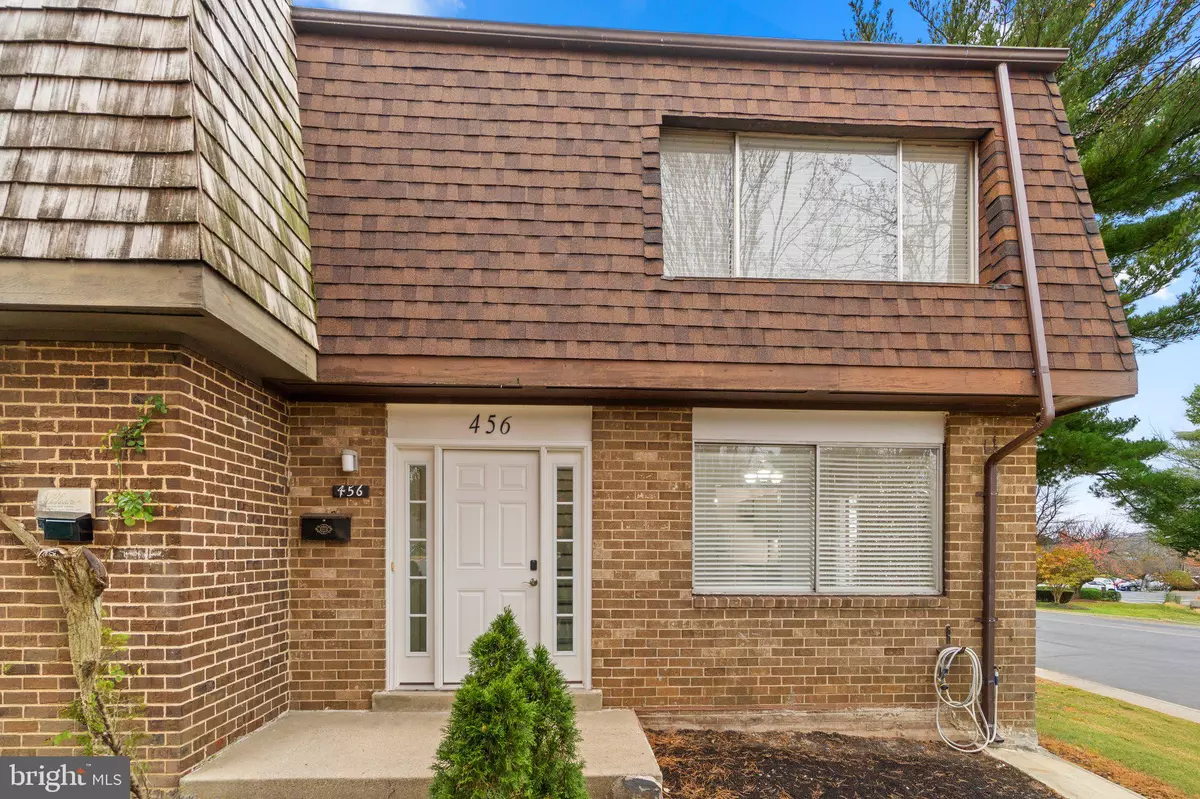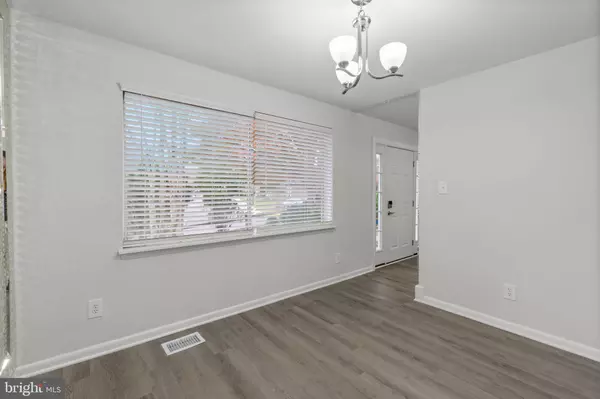456 W DEER PARK RD #15A Gaithersburg, MD 20877
3 Beds
3 Baths
2,036 SqFt
UPDATED:
12/27/2024 02:52 PM
Key Details
Property Type Condo
Sub Type Condo/Co-op
Listing Status Active
Purchase Type For Sale
Square Footage 2,036 sqft
Price per Sqft $203
Subdivision Brighton East
MLS Listing ID MDMC2156536
Style Colonial
Bedrooms 3
Full Baths 2
Half Baths 1
Condo Fees $376/mo
HOA Y/N N
Abv Grd Liv Area 1,386
Originating Board BRIGHT
Year Built 1971
Annual Tax Amount $4,220
Tax Year 2024
Property Description
Location
State MD
County Montgomery
Zoning R18
Rooms
Other Rooms Living Room, Dining Room, Primary Bedroom, Kitchen, Foyer, Laundry, Recreation Room, Primary Bathroom
Basement Connecting Stairway, Full, Fully Finished, Heated, Improved, Interior Access, Outside Entrance, Rear Entrance, Walkout Level
Interior
Interior Features Combination Dining/Living, Dining Area, Kitchen - Galley, Primary Bath(s)
Hot Water Natural Gas
Heating Forced Air
Cooling Central A/C
Flooring Luxury Vinyl Plank, Ceramic Tile
Equipment Stove, Refrigerator, Dishwasher, Disposal, Dryer, Washer
Furnishings No
Fireplace N
Appliance Stove, Refrigerator, Dishwasher, Disposal, Dryer, Washer
Heat Source Natural Gas
Laundry Has Laundry, Lower Floor, Washer In Unit, Dryer In Unit
Exterior
Exterior Feature Patio(s)
Parking On Site 2
Fence Rear, Privacy, Wood, Board
Water Access N
View Scenic Vista
Roof Type Shingle
Street Surface Paved
Accessibility None
Porch Patio(s)
Garage N
Building
Lot Description Front Yard, SideYard(s), Rear Yard, Private
Story 3
Foundation Other
Sewer Public Sewer
Water Public
Architectural Style Colonial
Level or Stories 3
Additional Building Above Grade, Below Grade
Structure Type Dry Wall
New Construction N
Schools
Elementary Schools Summit Hall
Middle Schools Forest Oak
High Schools Gaithersburg
School District Montgomery County Public Schools
Others
Pets Allowed Y
HOA Fee Include Water,Gas
Senior Community No
Tax ID 160900824097
Ownership Fee Simple
SqFt Source Estimated
Security Features Smoke Detector
Acceptable Financing Cash, Conventional, VA
Horse Property N
Listing Terms Cash, Conventional, VA
Financing Cash,Conventional,VA
Special Listing Condition Standard
Pets Allowed Dogs OK, Cats OK






